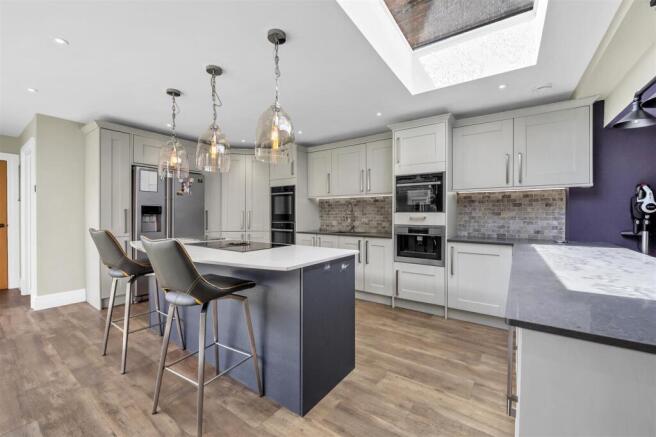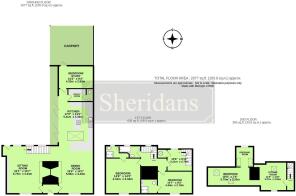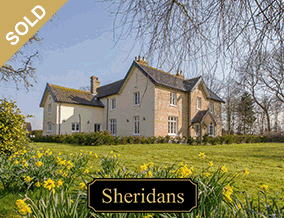
Westgate Street, Bury St. Edmunds

- PROPERTY TYPE
Town House
- BEDROOMS
4
- BATHROOMS
3
- SIZE
Ask agent
- TENUREDescribes how you own a property. There are different types of tenure - freehold, leasehold, and commonhold.Read more about tenure in our glossary page.
Freehold
Key features
- Fully restored Medieval town house close to the Theatre Royal
- Walled south facing garden
- Cartlodge garaging via shared electric gates
- Beautifully presented accommodation over three floors
- Grade II listed, conservation area
- Sitting room and dining room with huge back to back Inglenook
- Luxuriously appointed kitchen breakfast room
- Utility, cloakroom
- Study/bedroom
- 3/4 bedrooms, two en-suites, dressing room, bathroom
Description
Understood to date back to at least the 16th century and built of a substantial timber frame construction beneath a tiled roof, this outstanding town house was totally restored in 2018/2019 to a particularly high standard, resulting in an exceptional home combining modern day living standards with original character. The house displays a wealth of original and very high status features including huge Inglenook fireplaces incorporating stone probably from from Bury Abbey, state of the art wood-burners, exposed beams and studwork, coupled with luxurious kitchen and bathrooms.
Situated over three floors, the immaculately presented accommodation currently in brief comprises an entrance door leading to the entrance hall with door to the sitting room, creating a wonderful reception room for relaxing with a fine Inglenook fireplace and oak and glass staircase to first floor. The dining room is a stunning space for entertaining with a stunning Inglenook fireplace and open to the kitchen fitted with an extensive range of units providing plenty of drawer and cupboard space beneath Quartz preparation surfaces and complemented by "Neff" integrated appliances. Stylish Bi-fold doors open to the courtyard garden, creating a wonderful feeling of space affording plenty of light from the southerly aspect. Situated off the kitchen is a separate utility and cloakroom and a the study/potential fourth bedroom with door to rear.
On the first floor is a landing leading to the two large bedrooms, both complemented by stylish en-suite shower rooms. On this floor is a further bathroom and an inner landing with airing cupboard and stairs to the second floor.
The versatile top floor accommodation could create two further bedrooms and currently comprises a sitting room, bedroom and dressing room affording far reaching views across the town.
Outside - The house is approached through shared private electric gates leading to Greene Mews and continuing to cartlodge garaging. The walled rear garden is a particular feature being south facing and creates an ideal area for outdoor entertaining.
Location - The house enjoys a prominent setting on the edge of the historic medieval town grid and only a stones throw from the Theatre Royal and town centre. Bury St Edmunds is a picturesque, thriving market town which brings together the old and the new. The town boasts a great collection of venues for eating, drinking, shopping, and relaxing, making it a great place to live, work, visit and study.
The market town, with its impressive produce market every Wednesday and Saturday, is nestled in the heart of Suffolk. It is known for the Abbey Gardens, a ruined abbey right in the town centre. Bury is a very popular destination for locals and tourists to the area. Visit the old side of the town to see the Cathedral in all its glory, the medieval quarter of the town and the Abbey Gardens itself, or browse the newer side of the town to discover its large assortment of shops, restaurants and entertainment centres.
Directions - When entering Bury St Edmunds along Westgate Street, the house will be found on the right hand side before reaching the historic Theatre Royal.
Services - All mains services are connected. Gas fired central heating (underfloor on ground floor/radiators on first floor).
Council Tax: West Suffolk Band: F
Broadband speed: Up to 1800 mbps available (Source Ofcom)
Mobile phone signal for: EE, Three and O2 (Source Ofcom)
Flood Risk: Very Low Risk
Grade Ii Listing Information - House, later divided into 2; now offices. C16 core; C18 front; C19 alterations and extensions. Timber-framed and rendered; red brick to the east gable and one rear wing; C20 plaintiled roof; paired modillion eaves soffit. EXTERIOR: 2 storeys and attics. 4 window range: 12-pane sashes to the ground storey, 9-pane to the 1st storey, all in flush cased frames. 2 matching doorcases with plain fanlights, reeded pilasters and pediments. 2 matching doors with 8 raised fielded panels. A foot-scraper by one door. A high red brick chimney-stack has 4 attached shafts with moulded caps set diagonally on a rectangular base. The rear has a rendered gable on the left with two 6-pane sash windows to the 1st storey and 2 sashes with a single vertical glazing bar on the ground storey, all in flush cased frames. The back door has a moulded architrave and a flat cornice hood on shaped brackets. The longer C19 gabled wing on the right has sashes with single glazing bars. INTERIOR: timbers are exposed only on part of the ground storey, in the rooms to each side of the internal chimney-stack. To the left of the stack the ceiling beams have a double ogee moulding with run-off stops: the main transverse beam is in front of the stack and is not moulded on the inner face, which suggests that the stack may be a later insertion, replacing a smoke bay or plaster flue. The straight chamfered timber lintel has 2 large peg-holes which may have been for an initial timber frame. The rounded back to the fireplace has an unusual brick grille set into one side. The brickwork has considerable traces of original red ochre colouring and lining. In the 2-bay room to the right of the stack all the ceiling timbers are exposed: the main cross-beams have a very wide chamfer and the closely-set joists are plain and very wide. The bay spacing is irregular and the building may have been shortened at the west end. The rear wall has been removed and a long C20 extension added. The stack on this side has stone blocks to the sides and jambs and a straight chamfered timber lintel. The remainder of the building has no exposed framing and the roof is inaccessible. The stair, within the entrance hall, has reel-and-bobbin balusters, open bracketed strings and moulded newels and
Brochures
Westgate Street, Bury St. Edmunds- COUNCIL TAXA payment made to your local authority in order to pay for local services like schools, libraries, and refuse collection. The amount you pay depends on the value of the property.Read more about council Tax in our glossary page.
- Ask agent
- PARKINGDetails of how and where vehicles can be parked, and any associated costs.Read more about parking in our glossary page.
- Ask agent
- GARDENA property has access to an outdoor space, which could be private or shared.
- Ask agent
- ACCESSIBILITYHow a property has been adapted to meet the needs of vulnerable or disabled individuals.Read more about accessibility in our glossary page.
- Ask agent
Energy performance certificate - ask agent
Westgate Street, Bury St. Edmunds
Add an important place to see how long it'd take to get there from our property listings.
__mins driving to your place
Explore area BETA
Bury St Edmunds
Get to know this area with AI-generated guides about local green spaces, transport links, restaurants and more.
Get an instant, personalised result:
- Show sellers you’re serious
- Secure viewings faster with agents
- No impact on your credit score
Your mortgage
Notes
Staying secure when looking for property
Ensure you're up to date with our latest advice on how to avoid fraud or scams when looking for property online.
Visit our security centre to find out moreDisclaimer - Property reference 34006797. The information displayed about this property comprises a property advertisement. Rightmove.co.uk makes no warranty as to the accuracy or completeness of the advertisement or any linked or associated information, and Rightmove has no control over the content. This property advertisement does not constitute property particulars. The information is provided and maintained by Sheridans, Bury St Edmunds. Please contact the selling agent or developer directly to obtain any information which may be available under the terms of The Energy Performance of Buildings (Certificates and Inspections) (England and Wales) Regulations 2007 or the Home Report if in relation to a residential property in Scotland.
*This is the average speed from the provider with the fastest broadband package available at this postcode. The average speed displayed is based on the download speeds of at least 50% of customers at peak time (8pm to 10pm). Fibre/cable services at the postcode are subject to availability and may differ between properties within a postcode. Speeds can be affected by a range of technical and environmental factors. The speed at the property may be lower than that listed above. You can check the estimated speed and confirm availability to a property prior to purchasing on the broadband provider's website. Providers may increase charges. The information is provided and maintained by Decision Technologies Limited. **This is indicative only and based on a 2-person household with multiple devices and simultaneous usage. Broadband performance is affected by multiple factors including number of occupants and devices, simultaneous usage, router range etc. For more information speak to your broadband provider.
Map data ©OpenStreetMap contributors.







