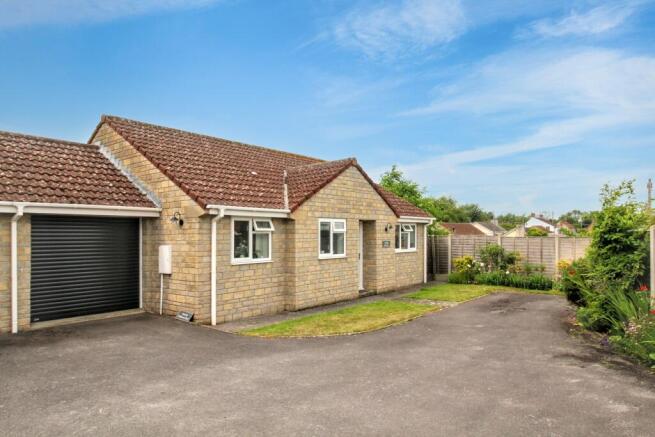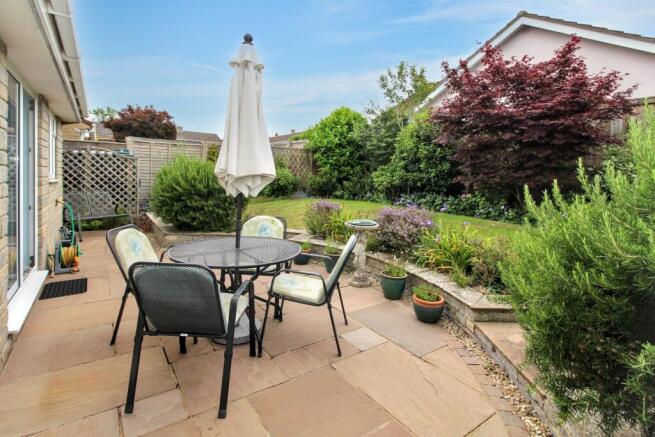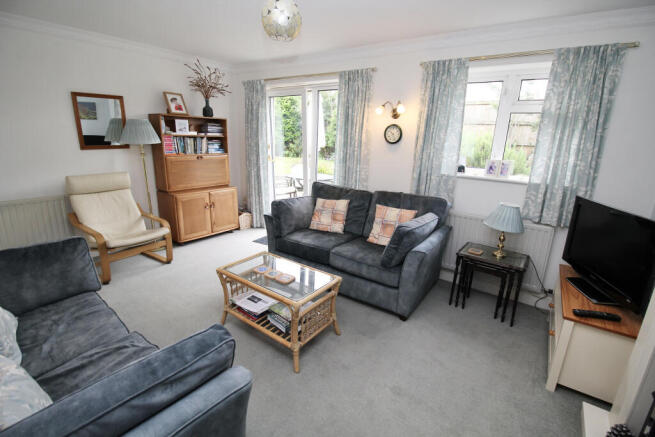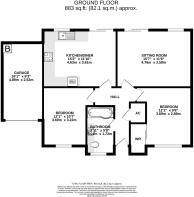
Willmotts Close, Chilton Polden

- PROPERTY TYPE
Bungalow
- BEDROOMS
2
- BATHROOMS
1
- SIZE
Ask agent
- TENUREDescribes how you own a property. There are different types of tenure - freehold, leasehold, and commonhold.Read more about tenure in our glossary page.
Freehold
Key features
- Link-detached bungalow in a private and secluded cul-de-sac within Chilton Polden, close to countryside walks and only a short drive from local town amenities
- Spacious kitchen/dining room with ample fitted units, integrated appliances and patio doors opening directly to the garden, offering a sociable and functional everyday layout
- Bright and well-proportioned sitting room with a central feature fireplace and further patio doors leading out to the paved terrace and attractive rear garden beyond
- Two double bedrooms including a front-facing principal room with generous fitted wardrobes, both offering comfortable proportions and ample room for freestanding furniture
- Smartly fitted, fully tiled bathroom with bath and shower over, vanity basin with storage, and heated towel rail. Linen cupboard with hot water tank accessed from the hallway.
- Beautifully maintained south-west facing garden with well-stocked borders, private patio area and level lawn, all enclosed by fencing and mature planting for privacy
- Attached single garage with electric roller door, light and power, accessed via a spacious tarmac driveway providing parking for multiple vehicles directly in front of the home
- Ideal low-maintenance home in a peaceful setting with excellent access to village amenities and commuter links via the M5 and A39 towards Bristol, Taunton and Exeter
Description
Accommodation
Inside, the property opens into a welcoming hallway with access to all principal rooms. The sitting room is a bright generously proportioned room with sliding doors leading onto the garden and a central fireplace creating a homely focal point. At the heart of the bungalow lies a spacious kitchen and dining room, fitted with a range of neutral shaker-style units and integrated appliances, and enjoying garden access via further glazed patio doors. Two well-proportioned double bedrooms lie to the front of the property, one of which features fitted wardrobes, while the other provides ample space for freestanding furniture. The bathroom is smartly appointed with bath and shower over, vanity basin and heated towel rail. A built-in linen cupboard completes the internal layout, all of which is presented to a high decorative standard.
Outside
To the front of the property there is a neat open-plan garden, flanked by a tarmac driveway affording parking for two or more vehicles, together with access to the attached single garage which has been fitted with an electric roller door. The rear garden is a particular highlight, facing south and landscaped for ease of maintenance. A paved patio terrace lies directly outside the rear doors and provides the perfect spot for outdoor dining, while a lawn stretches across the width of the plot, edged with deep, well-stocked borders. A side gate leads conveniently back to the front of the house.
Location
The property is situated within the heart of the village of Chilton Polden which is conveniently situated for access to the M5 motorway interchange at Dunball (Junction 23). The Polden Hills range of villages offer local amenities including pubs, café, gym, active village halls, well regarded Primary Schools in Catcott and Bawdrip and a doctors surgery, Post Office and shop in neighbouring Edington. More comprehensive facilities can be found in Bridgwater to the West and the thriving town of Street to the East. The major centres of Bristol, Taunton and Exeter are within commuting distance.
Directions
From Street take the A39 towards Bridgwater. After approximately 6 miles (passing through the villages of Walton and Ashcott en route), turn right, signposted to Catcott, Edington, Chilton Polden and Burtle. Proceed downhill and on reaching the crossroads (King William Inn opposite) turn left into The Broadway. Continue into Chilton Polden and Willmotts Close will be found on the left-hand side. A short distance after entering the Close, turn right into a private driveway leading to Rosedale.
Material Information
All available property information can be provided upon request from Holland & Odam. For confirmation of mobile phone and broadband coverage, please visit checker.ofcom.org.uk
Brochures
Approved Brochure- COUNCIL TAXA payment made to your local authority in order to pay for local services like schools, libraries, and refuse collection. The amount you pay depends on the value of the property.Read more about council Tax in our glossary page.
- Band: D
- PARKINGDetails of how and where vehicles can be parked, and any associated costs.Read more about parking in our glossary page.
- Garage,Driveway
- GARDENA property has access to an outdoor space, which could be private or shared.
- Yes
- ACCESSIBILITYHow a property has been adapted to meet the needs of vulnerable or disabled individuals.Read more about accessibility in our glossary page.
- Ask agent
Willmotts Close, Chilton Polden
Add an important place to see how long it'd take to get there from our property listings.
__mins driving to your place
Get an instant, personalised result:
- Show sellers you’re serious
- Secure viewings faster with agents
- No impact on your credit score
Your mortgage
Notes
Staying secure when looking for property
Ensure you're up to date with our latest advice on how to avoid fraud or scams when looking for property online.
Visit our security centre to find out moreDisclaimer - Property reference SCJ-8173099. The information displayed about this property comprises a property advertisement. Rightmove.co.uk makes no warranty as to the accuracy or completeness of the advertisement or any linked or associated information, and Rightmove has no control over the content. This property advertisement does not constitute property particulars. The information is provided and maintained by holland & odam, Street. Please contact the selling agent or developer directly to obtain any information which may be available under the terms of The Energy Performance of Buildings (Certificates and Inspections) (England and Wales) Regulations 2007 or the Home Report if in relation to a residential property in Scotland.
*This is the average speed from the provider with the fastest broadband package available at this postcode. The average speed displayed is based on the download speeds of at least 50% of customers at peak time (8pm to 10pm). Fibre/cable services at the postcode are subject to availability and may differ between properties within a postcode. Speeds can be affected by a range of technical and environmental factors. The speed at the property may be lower than that listed above. You can check the estimated speed and confirm availability to a property prior to purchasing on the broadband provider's website. Providers may increase charges. The information is provided and maintained by Decision Technologies Limited. **This is indicative only and based on a 2-person household with multiple devices and simultaneous usage. Broadband performance is affected by multiple factors including number of occupants and devices, simultaneous usage, router range etc. For more information speak to your broadband provider.
Map data ©OpenStreetMap contributors.








