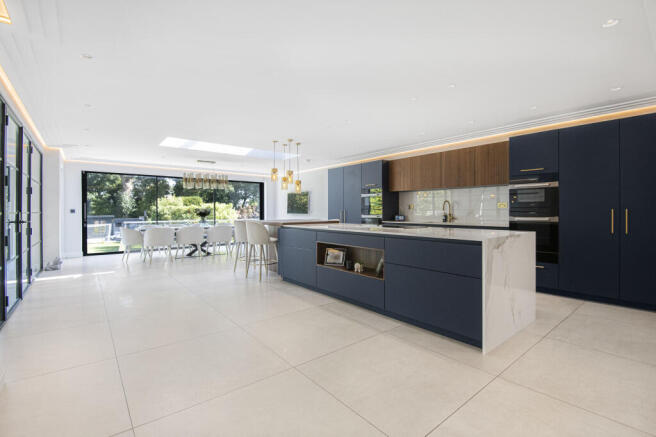Oakleigh Park South, Whetstone, N20

- PROPERTY TYPE
Detached
- BEDROOMS
4
- BATHROOMS
4
- SIZE
3,574 sq ft
332 sq m
- TENUREDescribes how you own a property. There are different types of tenure - freehold, leasehold, and commonhold.Read more about tenure in our glossary page.
Freehold
Key features
- Four Bedrooms
- Four Bathrooms
- (Three Ensuite)
- Lutron lighting to ground floor
- master bed and exterior
- water-based underfloor heating throughout
- soft water system
- stunning landscaped garden with detached log cabin
- separate shed
- double garage
Description
As you step into the expansive open-plan hallway, you are immediately drawn to the heart of the home ,a truly spectacular German Leicht kitchen and family dining area. Complete with top-of-the-range Miele appliances, a Bora hob, and an integrated Leibherr fridge freezer, this space is a culinary dream. The stunning Neolith worktop extends into a sleek breakfast bar, while sliding doors open seamlessly onto the patio area beautifully overlooking the landscaped garden, creating the ultimate indoor-outdoor living experience. A separate utility room and fully fitted walk-in pantry add to the functionality of this exceptional space.
The ground floor continues to impress with a stylish reception room,approached by sliding glass doors, cleverly divided by a floating TV unit and ethanol fireplace, creating a warm and inviting library area complete with bespoke Neatsmith shelving. A separate fully fitted study is the perfect enviroment for remote working.Completing the ground floor are Neatsmith fitted coat cupboards,under stairs storage and guest cloakroom.
Upstairs, the luxurious principal suite features a large walk-in wardrobe fitted with custom Neatsmith units, and a beautifully appointed en suite bathroom. There are three further spacious double bedrooms, two of which benefit from en suite facilities, along with a stylish family bathroom with an Ashton & Bentley stone bath.
Outside
A stunning landscaped 130ft garden, mainly laid to lawn approached by an elevated terrace. There is a large detached log cabin with heating and lighting which is set up as a games room but could easily be used as a home office or gym.
Situation
Located on one of the area's most sought-after roads, the house is close to Oakleigh Park mainline station which is a 4 minutes walk away, providing fast trains to Moorgate and Kings Cross, and within easy reach of Totteridge and Whetstone (Northern line) tube station. Whetstone High Road, with its array of restaurants, retail outlets such as M&S Food, Boots and Waitrose, and the area's renowned schools, including Sacred Heart and All Saints Primary Schools, are also nearby.
Property Ref Number:
HAM-59429Brochures
Brochure- COUNCIL TAXA payment made to your local authority in order to pay for local services like schools, libraries, and refuse collection. The amount you pay depends on the value of the property.Read more about council Tax in our glossary page.
- Band: G
- PARKINGDetails of how and where vehicles can be parked, and any associated costs.Read more about parking in our glossary page.
- Off street
- GARDENA property has access to an outdoor space, which could be private or shared.
- Yes
- ACCESSIBILITYHow a property has been adapted to meet the needs of vulnerable or disabled individuals.Read more about accessibility in our glossary page.
- Ask agent
Oakleigh Park South, Whetstone, N20
Add an important place to see how long it'd take to get there from our property listings.
__mins driving to your place
Get an instant, personalised result:
- Show sellers you’re serious
- Secure viewings faster with agents
- No impact on your credit score



Your mortgage
Notes
Staying secure when looking for property
Ensure you're up to date with our latest advice on how to avoid fraud or scams when looking for property online.
Visit our security centre to find out moreDisclaimer - Property reference a1nQ500000OBUY4IAP. The information displayed about this property comprises a property advertisement. Rightmove.co.uk makes no warranty as to the accuracy or completeness of the advertisement or any linked or associated information, and Rightmove has no control over the content. This property advertisement does not constitute property particulars. The information is provided and maintained by Hamptons, Totteridge & Whetstone. Please contact the selling agent or developer directly to obtain any information which may be available under the terms of The Energy Performance of Buildings (Certificates and Inspections) (England and Wales) Regulations 2007 or the Home Report if in relation to a residential property in Scotland.
*This is the average speed from the provider with the fastest broadband package available at this postcode. The average speed displayed is based on the download speeds of at least 50% of customers at peak time (8pm to 10pm). Fibre/cable services at the postcode are subject to availability and may differ between properties within a postcode. Speeds can be affected by a range of technical and environmental factors. The speed at the property may be lower than that listed above. You can check the estimated speed and confirm availability to a property prior to purchasing on the broadband provider's website. Providers may increase charges. The information is provided and maintained by Decision Technologies Limited. **This is indicative only and based on a 2-person household with multiple devices and simultaneous usage. Broadband performance is affected by multiple factors including number of occupants and devices, simultaneous usage, router range etc. For more information speak to your broadband provider.
Map data ©OpenStreetMap contributors.




