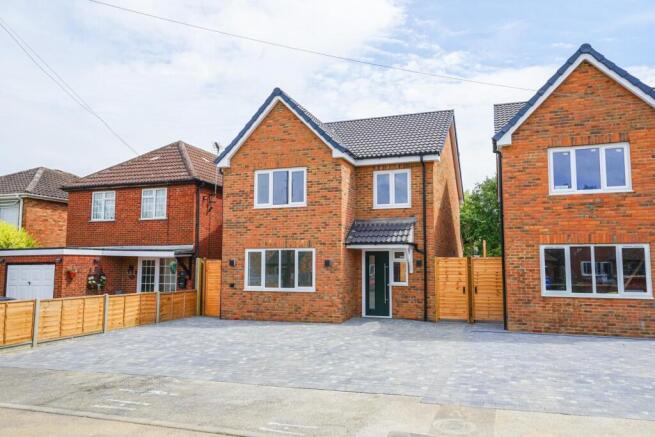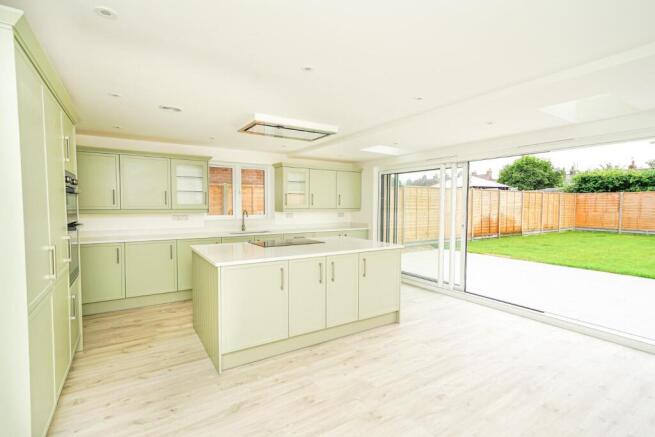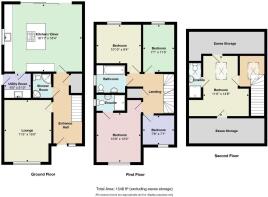
Park Road South, Winslow

- PROPERTY TYPE
Detached
- BEDROOMS
5
- BATHROOMS
4
- SIZE
Ask agent
- TENUREDescribes how you own a property. There are different types of tenure - freehold, leasehold, and commonhold.Read more about tenure in our glossary page.
Freehold
Key features
- Newly Built Detached Executive Home
- Generous Plot Size
- Five Bedrooms
- Four Bathrooms
- Floor Coverings Included As Standard
- Driveway Parking
- Landscaped Rear Garden
- Highly Sought After Buckingshire Village
- Non-Estate Private Road Location
- Grammar School Catchment
Description
Location: - Park Road South is one of Winslow’s most coveted roads — a peaceful and mature setting just a short stroll from the charming market square, where you’ll find independent shops, cafés, restaurants, and regular community events. Winslow is also home to well-regarded schools including the sought-after Sir Thomas Fremantle Secondary School, as well as catchment for Grammar schooling. Commuters are well served by excellent road links to Buckingham, Milton Keynes, and Aylesbury, and the East West Rail line, due to open in 2025, will bring rail services from Winslow to Oxford and Cambridge, further enhancing its connectivity and investment potential.
Ground Floor: - Step through a contemporary composite front door into a welcoming entrance hall with durable vinyl flooring and underfloor heating continuing throughout the ground floor. A built-in under stairs cupboard provides useful storage. To the left sits a generous lounge, bright and well-proportioned, ideal for relaxing or entertaining. Further along the hallway is a stylish shower room, fitted with a modern three-piece suite. To the rear of the property lies the heart of the home - a stunning kitchen/dining room, beautifully appointed with Quartz worktops, extensive storage, an island unit with hob and hood, and a full suite of integrated appliances including a tall fridge, tall freezer, double oven, and dishwasher. Sliding doors open directly onto the patio, perfectly blending indoor and outdoor living. A matching utility room sits off the kitchen, with space and plumbing for a washing machine and tumble dryer, and a courtesy door to the side of the house for added convenience.
First Floor: - The central first floor landing leads to four bedrooms and the main bathroom, plus there are stairs to the second floor. The master bedroom sits to the front, benefitting from an ensuite shower room and excellent proportions. Next to it is the fifth bedroom, which could serve as a dressing room to the master or study, if desired. To the rear are two further well-proportioned double bedrooms, both bright and inviting and overlooking the garden. A stylish family bathroom completes the floor, featuring modern fixtures and quality tiling.
Second Floor: - The second floor hosts a private double bedroom suite, with generous proportions, excellent eaves storage, and its own ensuite shower room - ideal for guests, older children, or as a peaceful home office or studio space.
Outside: - To the front of the property is a block paved driveway providing off-street parking for multiple vehicles, with side access leading to the private rear garden. The garden has been professionally landscaped and features a spacious paved patio, a well-maintained lawn, and panel fencing enclosing the space. The garden enjoys a private and unoverlooked rear aspect, offering a tranquil retreat perfect for families or entertaining.
Disclaimer:-
Measurements and floor plans are approximate and for guidance only. Any prospective buyer should check all measurements. Floor plan coverings and fitments are for example only and may not represent the true finish of the property. Services at the property have not been tested by the agent and it is advised that any buyer should do the necessary checks before making an offer to purchase. Whether freehold or leasehold this is unverified by the agent and should be verified by the purchasers legal representative. The property details do not form part of any offer or contract and any photos or text do not represent what will be included in an agreed sale.
Brochures
Park Road South, Winslow- COUNCIL TAXA payment made to your local authority in order to pay for local services like schools, libraries, and refuse collection. The amount you pay depends on the value of the property.Read more about council Tax in our glossary page.
- Ask agent
- PARKINGDetails of how and where vehicles can be parked, and any associated costs.Read more about parking in our glossary page.
- Yes
- GARDENA property has access to an outdoor space, which could be private or shared.
- Yes
- ACCESSIBILITYHow a property has been adapted to meet the needs of vulnerable or disabled individuals.Read more about accessibility in our glossary page.
- Ask agent
Energy performance certificate - ask agent
Park Road South, Winslow
Add an important place to see how long it'd take to get there from our property listings.
__mins driving to your place
Get an instant, personalised result:
- Show sellers you’re serious
- Secure viewings faster with agents
- No impact on your credit score
Your mortgage
Notes
Staying secure when looking for property
Ensure you're up to date with our latest advice on how to avoid fraud or scams when looking for property online.
Visit our security centre to find out moreDisclaimer - Property reference 34007041. The information displayed about this property comprises a property advertisement. Rightmove.co.uk makes no warranty as to the accuracy or completeness of the advertisement or any linked or associated information, and Rightmove has no control over the content. This property advertisement does not constitute property particulars. The information is provided and maintained by Quarters Estate Agents, Leighton Buzzard. Please contact the selling agent or developer directly to obtain any information which may be available under the terms of The Energy Performance of Buildings (Certificates and Inspections) (England and Wales) Regulations 2007 or the Home Report if in relation to a residential property in Scotland.
*This is the average speed from the provider with the fastest broadband package available at this postcode. The average speed displayed is based on the download speeds of at least 50% of customers at peak time (8pm to 10pm). Fibre/cable services at the postcode are subject to availability and may differ between properties within a postcode. Speeds can be affected by a range of technical and environmental factors. The speed at the property may be lower than that listed above. You can check the estimated speed and confirm availability to a property prior to purchasing on the broadband provider's website. Providers may increase charges. The information is provided and maintained by Decision Technologies Limited. **This is indicative only and based on a 2-person household with multiple devices and simultaneous usage. Broadband performance is affected by multiple factors including number of occupants and devices, simultaneous usage, router range etc. For more information speak to your broadband provider.
Map data ©OpenStreetMap contributors.





