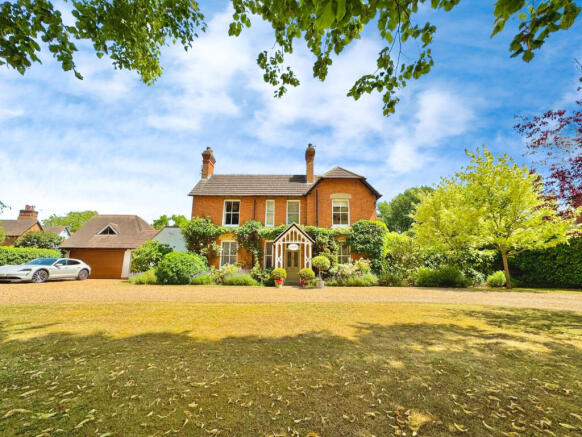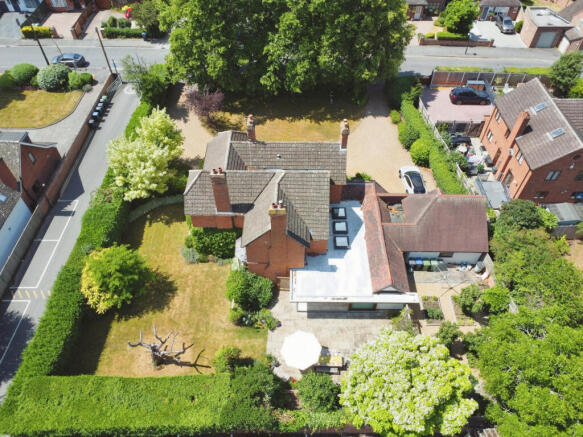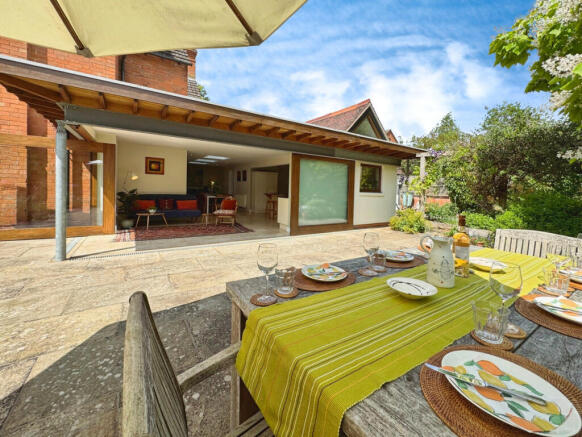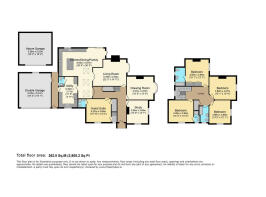
Stratford-Upon-Avon, Former Parsonage, Nr 4000 Sq Ft

- PROPERTY TYPE
Detached
- BEDROOMS
5
- BATHROOMS
4
- SIZE
3,905 sq ft
363 sq m
- TENUREDescribes how you own a property. There are different types of tenure - freehold, leasehold, and commonhold.Read more about tenure in our glossary page.
Freehold
Description
Step into the elegance of a bygone era with Glendower, a captivating former parsonage gifted to the church around 1901. Nestled in the heritage-rich town where large, detached character homes are a true rarity, Glendower stands as a proud testament to timeless architecture and refined living.
From the moment you arrive, the grandeur of this impressive residence is undeniable. Set behind a generous in-and-out driveway, the home is framed by mature wrap-around gardens and a commanding foregarden that enhances its stately presence. Spanning nearly 4,000 square feet, Glendower is ideally suited to modern family life, offering abundant living space and a perfect blend of historical charm and contemporary comfort.
Inside, original period details enchant at every turn – soaring ceilings, ornate cornicing, deep skirting boards, elegant bay and sash windows, and rooms that are generously proportioned with the grace and symmetry so characteristic of homes from this era.
The welcoming reception hall sets the tone, with original Minton floor tiles underfoot. To one side, a light-filled study offers dual-aspect sash windows overlooking the gardens, while a beautifully appointed family room invites relaxation with its stunning bay window, garden access, and feature fireplace. The sitting room, perfect for cosy evenings, centres around a wood-burning stove and a full-height bay window that bathes the space in natural light.
The home’s flexible layout continues with a versatile ground floor guest suite, complete with a tall sash window and en-suite – ideal for visitors or multi-generational living. A charming nod to the home’s past appears in a hidden cupboard that reveals remnants of the original servant’s staircase.
The heart of the home is the expansive kitchen/dining/family space – a wonderfully light and social hub. With shaker-style cabinetry, a central island, and large bespoke sliding and pivot doors opening onto the gardens, this area seamlessly connects indoor and outdoor living. Three skylights add to the sense of space and light, while a utility room and cloakroom offer essential day-to-day practicality.
Upstairs, a sweeping staircase leads to a generous landing and a further four elegant double bedrooms. Two feature their own en-suites – a luxurious rarity in period homes – while the principal suite boasts twin built-in wardrobes and a spacious en-suite bathroom. A stylish family bathroom serves the remaining bedrooms.
Beyond the main house, a detached double garage provides ample storage and parking. Above, a windowed storeroom holds exciting potential – whether as a home office, gym, cinema room, or creative studio.
Outside, the beautifully landscaped gardens envelop the property with secluded seating areas, raised beds for homegrown produce, a sprawling lawn, and an extensive patio perfect for alfresco entertaining. The south-facing side garden enjoys sunlight throughout the day, while the setting overall offers rare peace and privacy just moments from Stratford’s vibrant centre.
With its combination of historical significance, thoughtful modernisation, and extraordinary space, Glendower is more than just a house – it’s a home with soul, ready to welcome its next chapter.
Disclaimer
DISCLAIMER: Whilst these particulars are believed to be correct and are given in good faith, they are not warranted, and any interested parties must satisfy themselves by inspection, or otherwise, as to the correctness of each of them. These particulars do not constitute an offer or contract or part thereof and areas, measurements and distances are given as a guide only. Photographs depict only certain parts of the property. Nothing within the particulars shall be deemed to be a statement as to the structural condition, nor the working order of services and appliances.
- COUNCIL TAXA payment made to your local authority in order to pay for local services like schools, libraries, and refuse collection. The amount you pay depends on the value of the property.Read more about council Tax in our glossary page.
- Ask agent
- PARKINGDetails of how and where vehicles can be parked, and any associated costs.Read more about parking in our glossary page.
- Yes
- GARDENA property has access to an outdoor space, which could be private or shared.
- Yes
- ACCESSIBILITYHow a property has been adapted to meet the needs of vulnerable or disabled individuals.Read more about accessibility in our glossary page.
- Ask agent
Stratford-Upon-Avon, Former Parsonage, Nr 4000 Sq Ft
Add an important place to see how long it'd take to get there from our property listings.
__mins driving to your place
Get an instant, personalised result:
- Show sellers you’re serious
- Secure viewings faster with agents
- No impact on your credit score
Your mortgage
Notes
Staying secure when looking for property
Ensure you're up to date with our latest advice on how to avoid fraud or scams when looking for property online.
Visit our security centre to find out moreDisclaimer - Property reference RX596545. The information displayed about this property comprises a property advertisement. Rightmove.co.uk makes no warranty as to the accuracy or completeness of the advertisement or any linked or associated information, and Rightmove has no control over the content. This property advertisement does not constitute property particulars. The information is provided and maintained by Brendan Petticrew & Partners, Leamington Spa. Please contact the selling agent or developer directly to obtain any information which may be available under the terms of The Energy Performance of Buildings (Certificates and Inspections) (England and Wales) Regulations 2007 or the Home Report if in relation to a residential property in Scotland.
*This is the average speed from the provider with the fastest broadband package available at this postcode. The average speed displayed is based on the download speeds of at least 50% of customers at peak time (8pm to 10pm). Fibre/cable services at the postcode are subject to availability and may differ between properties within a postcode. Speeds can be affected by a range of technical and environmental factors. The speed at the property may be lower than that listed above. You can check the estimated speed and confirm availability to a property prior to purchasing on the broadband provider's website. Providers may increase charges. The information is provided and maintained by Decision Technologies Limited. **This is indicative only and based on a 2-person household with multiple devices and simultaneous usage. Broadband performance is affected by multiple factors including number of occupants and devices, simultaneous usage, router range etc. For more information speak to your broadband provider.
Map data ©OpenStreetMap contributors.





