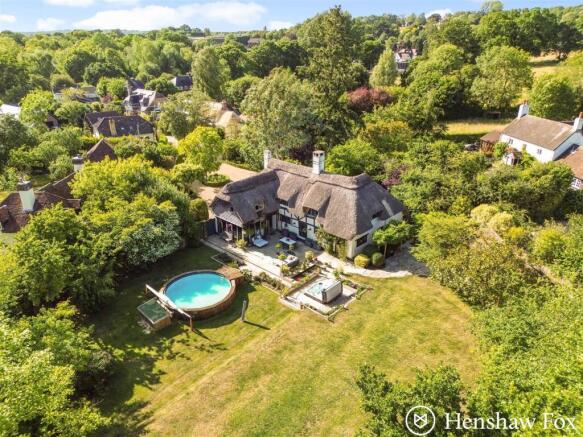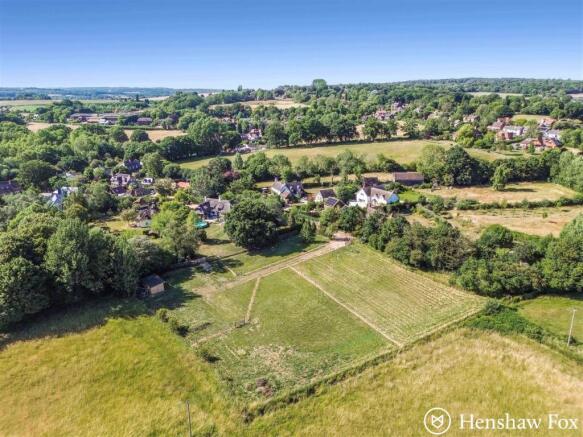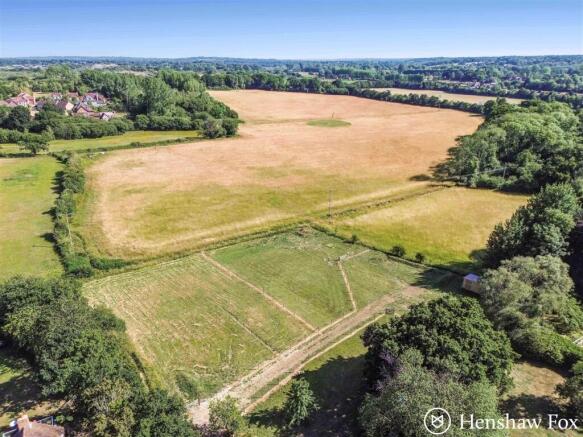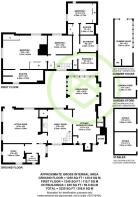
Chapel Lane, Timsbury, Hampshire

- PROPERTY TYPE
Detached
- BEDROOMS
4
- BATHROOMS
3
- SIZE
3,235 sq ft
301 sq m
- TENUREDescribes how you own a property. There are different types of tenure - freehold, leasehold, and commonhold.Read more about tenure in our glossary page.
Freehold
Key features
- A beautiful Grade II Listed home enjoying a peaceful setting within the Test Valley countryside
- Enjoying approximately two acres, separated into 0.75 of an acre of gardens and 1.25 acres of paddocks
- Four double bedrooms, with bedroom one enjoying a four piece en-suite, further en-suite to bedroom two and a family bathroom
- Sitting room, study, family room and stunning kitchen/breakfast room opening into dining room
- A wealth of charm and character, with exposed beams and inglenook fireplaces
- Outbuildings comprising garden room, wood store, garden sheds and portable stables
- Heated swimming pool and hot tub
- Planning permission passed for double car barn with room above
Description
Ground Floor - Upon entering Elizabethan Cottage, the character and charm of this remarkable home are immediately evident. The welcoming hallway leads to a ground floor WC and a study—a perfect space for working from home in peace and privacy. The sitting room is both spacious and cosy, enjoying a lovely dual aspect over the gardens and centred around a stunning traditional inglenook fireplace, creating a warm and inviting atmosphere. Adjoining this is the family room, a versatile space ideal as a reading nook, second lounge, or playroom, enhanced by a further inglenook fireplace. At the heart of the home is the impressive kitchen/breakfast room, which flows seamlessly into the dining area—a wonderful space for both everyday family living and entertaining guests. Featuring underfloor heating, this area is beautifully designed for modern lifestyles. The bespoke Searle and Taylor kitchen is thoughtfully fitted with a range of soft-closing cupboards and drawers, Silestone worktops, a double Butler sink, walk-in pantry, and a central island with built-in wine rack. High-end appliances include a Bosch dishwasher, microwave, full-length Liebherr fridge and freezer, and a Mercury range oven with six-ring gas hob and extractor canopy. The dining area is bathed in natural light thanks to floor-to-ceiling windows and double doors that open directly onto the gardens, blending indoor and outdoor living with ease.
First Floor - The first-floor landing provides access to four well-proportioned double bedrooms, the family bathroom, as well as a utility cupboard, airing cupboard, and an additional storage cupboard. The principal bedroom is a generous double room, enjoying a delightful dual aspect with views over the gardens. It features built-in wardrobes, eaves storage, and is complemented by a luxurious en-suite with a four-piece suite, including a WC, wash basin, freestanding bath, and a large double shower cubicle. Bedroom two also benefits from built-in storage and its own en-suite shower room, making it ideal for guests or older children. Bedrooms three and four are both comfortable double rooms, offering flexibility for family, guests, or additional home office space. The family bathroom is fitted with a stylish suite comprising a WC, wash basin, and bathtub, completing the well-appointed upper floor.
Gardens - The outside space is a true highlight of Elizabethan Cottage, comprising beautifully maintained gardens and three paddocks, together extending to approximately 2 acres. The main garden, which enjoys a southerly aspect, offers breath taking views across the Test Valley countryside. A spacious terrace adjoins the rear of the home and wraps around to the side, providing the perfect spot for outdoor dining and entertaining. Thoughtfully designed for both relaxation and recreation, the garden features a heated swimming pool, a fish pond, a hot tub inset into larch sleepers with solid concrete form for support, raised flower beds and recessed lighting. The majority of the space is laid to lawn, interspersed with well-stocked flowerbeds, mature trees, and established hedging, creating a private and peaceful setting. In the evenings, a professionally installed lighting system transforms the garden into a tranquil and elegant sanctuary, ideal for al fresco dining or quiet reflection. The rear garden has been fenced to ensure dogs are enclosed. A further gate provides access to a public footpath, allowing for scenic countryside walks right from your doorstep. To the front of the property, the immaculately maintained garden creates a charming first impression. It features well-stocked, colourful borders, neatly clipped hedging, and a selection of established trees, offering both curb appeal and a welcoming approach to the home.
Paddocks - Gated access leads to an additional area of approximately 1.25 acres, divided into three paddocks. This area is equipped with power, lighting, portable stables, and recently added fencing around the whole boundary, making it perfectly suited for equestrian or smallholding use.
Outbuildings - A charming garden room/summer house sits within the grounds, enjoying picturesque views of the garden through floor-to-ceiling windows. Recently re-cladded, this room has underfloor heating and is a versatile space offering numerous potential uses, including a home gym, guest accommodation, or hobby room. It features a fitted kitchenette, a WC, and a mezzanine level, making it a fully functional and self-contained retreat within the garden. In addition there are garden sheds, a wood store and stables within the paddocks.
Parking - A large circular driveway with gravel grids extends to the side of the property providing extensive parking and turning, there is a car charger (not yet connected).
Planning Permission - Planning permission has been passed for erection of a double car barn with room above. For more information visit The Test Valley Planning Portal, using reference: TVS.04543/1
Brochures
Chapel Lane, Timsbury, Hampshire- COUNCIL TAXA payment made to your local authority in order to pay for local services like schools, libraries, and refuse collection. The amount you pay depends on the value of the property.Read more about council Tax in our glossary page.
- Band: G
- PARKINGDetails of how and where vehicles can be parked, and any associated costs.Read more about parking in our glossary page.
- Yes
- GARDENA property has access to an outdoor space, which could be private or shared.
- Yes
- ACCESSIBILITYHow a property has been adapted to meet the needs of vulnerable or disabled individuals.Read more about accessibility in our glossary page.
- Ask agent
Energy performance certificate - ask agent
Chapel Lane, Timsbury, Hampshire
Add an important place to see how long it'd take to get there from our property listings.
__mins driving to your place
Get an instant, personalised result:
- Show sellers you’re serious
- Secure viewings faster with agents
- No impact on your credit score
Your mortgage
Notes
Staying secure when looking for property
Ensure you're up to date with our latest advice on how to avoid fraud or scams when looking for property online.
Visit our security centre to find out moreDisclaimer - Property reference 34006910. The information displayed about this property comprises a property advertisement. Rightmove.co.uk makes no warranty as to the accuracy or completeness of the advertisement or any linked or associated information, and Rightmove has no control over the content. This property advertisement does not constitute property particulars. The information is provided and maintained by Henshaw Fox, Romsey. Please contact the selling agent or developer directly to obtain any information which may be available under the terms of The Energy Performance of Buildings (Certificates and Inspections) (England and Wales) Regulations 2007 or the Home Report if in relation to a residential property in Scotland.
*This is the average speed from the provider with the fastest broadband package available at this postcode. The average speed displayed is based on the download speeds of at least 50% of customers at peak time (8pm to 10pm). Fibre/cable services at the postcode are subject to availability and may differ between properties within a postcode. Speeds can be affected by a range of technical and environmental factors. The speed at the property may be lower than that listed above. You can check the estimated speed and confirm availability to a property prior to purchasing on the broadband provider's website. Providers may increase charges. The information is provided and maintained by Decision Technologies Limited. **This is indicative only and based on a 2-person household with multiple devices and simultaneous usage. Broadband performance is affected by multiple factors including number of occupants and devices, simultaneous usage, router range etc. For more information speak to your broadband provider.
Map data ©OpenStreetMap contributors.






