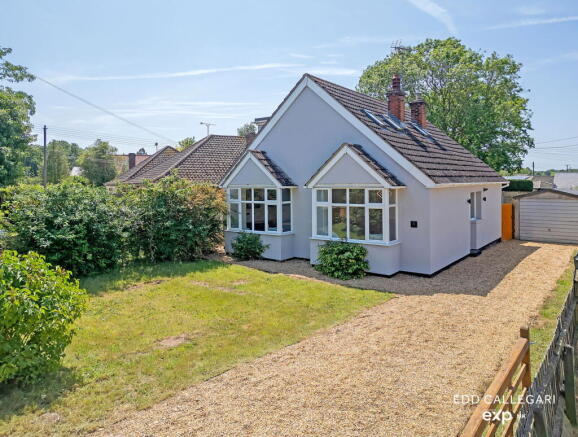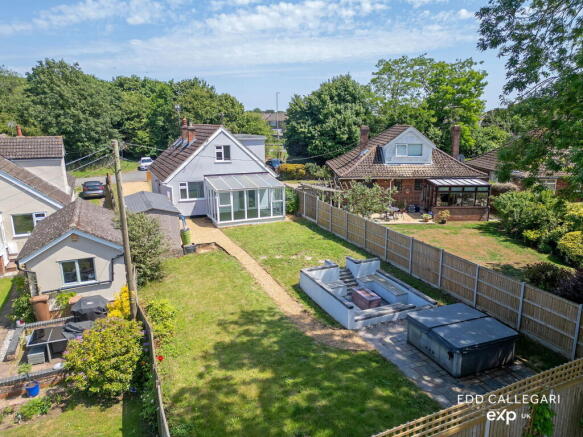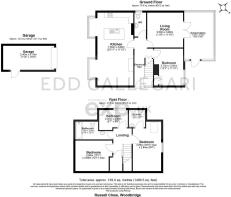8 Russell Close, Woodbridge, IP12 4LE

- PROPERTY TYPE
Detached Bungalow
- BEDROOMS
4
- BATHROOMS
2
- SIZE
1,496 sq ft
139 sq m
- TENUREDescribes how you own a property. There are different types of tenure - freehold, leasehold, and commonhold.Read more about tenure in our glossary page.
Ask agent
Key features
- Ref: EC0617
- No onward chain
- Beautifully renovated throughout
- Short walk into the picturesque Woodbridge
- Eye catching double bay frontage
- Generous garden with unique fire pit
- Large driveway with ample parking
- Versatile living accommodation
- Modern en-suite to the master bedroom
- Contact Edd Callegari - Personal Estate Agent available 7 days a week.
Description
Ref: EC0617
8 Russell Close: This beautifully updated four-bedroom detached chalet bungalow offers adaptable living arrangements with bedrooms located on both levels. The master suite includes a private en-suite, while a generous reception room enhances the home’s spacious feel. Outside, a large and secluded rear garden provides a perfect setting for relaxation or family gatherings.
Property Description:
Ground Floor:
Entrance Hallway: Upon entry, the spacious hallway gives way to all downstairs living accommodation and stairs rising to the first floor. There has also been a sizeable storage unit built under the stairs.
Kitchen/Dining Room: This area is the real hub of the home. The floorboards have been bought back to life to add a level of character to the room. Further enhancing this is the feature fireplace and double bay windows. To maximise usability, both these have been transformed into a quaint seating area with storage crafted below. The main kitchen has been done to a high specification to include; a variety of base and wall units for ample storage, built in dishwasher, oven and hob with extractor fan and additional space for white goods. An island has also been installed to complete the kitchen area. The dining space could easily host an eight seat table.
Living Room: The living room is a cosy room, offering a nice retreat from the open plan kitchen/dining room. It also provides access into the conservatory providing functionality but also plentiful natural light.
Conservatory: A well placed room to enjoy views of the rear garden and the potential for a fantastic social space/sun room. French doors lead out to the shingle patio to blend outdoors and in.
Bedroom Four: Conveniently located downstairs, this double bedroom provides ample space and versatility, also offering options for a home office or additional reception room.
Cloakroom: A useful and well designed room, with low level WC and hand wash basin.
First Floor:
Master Bedroom: Complete with an en-suite, this wonderfully sized room has ample space for furnishings and storage. The generous en suite contains a walk in spa shower, low level WC and hand wash basin.
Bedrooms: Bedrooms two and three are both well proportioned rooms, with bedroom three enjoying plenty of natural light from the three Velux windows.
Family Bathroom: Beautifully finished, the family bathroom is a brilliant size. A bathtub with overhead shower is complimented by herringbone tiling. A low level WC, hand wash basin and heated towel rail complete this modern space.
Exterior:
Rear Garden: The garden is a fantastic size, with a lovely blend of features. A shingle patio area is found directly outside the conservatory and is ideal for outside dining. A stone path leads to a very quirky fire pit. Believed to have been an Anderson shelter- it is has been transformed into a brilliant social space, easily seating ten people. A hot tub is found behind the fire pit and will remain. The remainder of the garden is laid to lawn.
Frontage: Located towards the end of a no through road, Russell Close is a quiet area. The property has been finished with a five bar wooden gate, leading to a stone driveway, hosting four cars with the potential for more. There is also a small front garden which the two bay windows overlook.
Additional Information:
• Freehold property
• Detached 1496 sqft property
• Gas central heating
• Mains electric, water and sewerage
• Local Authority: Suffolk
• Council Tax: Band D (estimated £2,222 per annum)
• Energy Performance Rating: D (potential rating: B)
• Low-energy lighting in all of outlets
• Mobile phone signal: O2, EE, and Vodafone
• Cable/satellite TV: BT and Sky
• High-speed internet: estimated speeds up to 1800 Mbps
• Flood risk: Very low (rivers, seas, and surface water)
• Kitchen appliances included in sale: all integrated appliances
Woodbridge, Suffolk – Local Area Guide:
Woodbridge is a vibrant and historic market town on the River Deben in Suffolk, offering an appealing mix of heritage, independent culture, excellent schools, and a strong sense of community.
History and Heritage:
• Tide Mill Living Museum – One of the UK’s last working tide mills, showcasing Woodbridge’s maritime history.
• Sutton Hoo – A world-famous Anglo-Saxon burial site managed by the National Trust, just outside the town.
• St Mary’s Church – A prominent medieval church in the heart of the town.
• Historic Architecture – A blend of Tudor, Georgian, and Victorian buildings throughout the town centre.
Town Centre and Shopping:
• Independent shops – From books and antiques to fashion and gifts, the town supports a strong independent retail scene.
• Weekly markets – Offering local produce, crafts, and artisan goods in Market Hill.
• Art galleries – Featuring work by local artists, ceramics, photography, and fine art.
Food and Drink:
• Traditional pubs – Cosy, historic pubs serving locally brewed ales and hearty menus.
• Cafés and coffee shops – Independent spots ideal for brunch, homemade cakes, and afternoon tea.
• Restaurants – A variety of options including modern British, Italian, Indian, and riverside dining.
• Food shops – Delis, farm shops, and butchers with a focus on Suffolk-sourced produce.
Education and Schools:
• Woodbridge School – Highly regarded independent day and boarding school (ages 4–18) with excellent academic and extracurricular offerings.
• Farlingaye High School – A top-performing state secondary school (ages 11–18) with a large sixth form.
• Woodbridge Primary School – Well-rated primary school with a strong community focus.
• Melton Primary School – A smaller, friendly school in the neighbouring village of Melton.
• Kyson Primary School – A popular, high-achieving primary school with modern facilities.
• St Mary’s Church of England Primary School – A small, welcoming school with strong community links.
• Sunshine Montessori and Bright Horizons – Trusted early years providers offering nursery and preschool care.
Transport and Accessibility:
• Woodbridge Station – Regular train service to Ipswich with connections to London Liverpool Street.
• Bus routes – Serving surrounding towns and villages.
• Walking and cycling – Access to scenic riverside walks and designated cycle routes through countryside.
Recreation and Green Spaces:
• Kingston Field – Public park with play areas, tennis courts, and open space for families.
• Elmhurst Park – A peaceful garden space perfect for relaxing or picnicking.
• River Deben – Great for riverside walks, kayaking, paddleboarding, and nature watching.
• Local sports clubs – Active football, tennis, cricket, rugby, and rowing clubs for all ages.
Arts and Culture:
• The Riverside – Independent cinema and live theatre venue with a café and restaurant.
• Local events – Regular music nights, food festivals, book readings, and community events.
• Creative workshops – Art, pottery, and craft sessions offered by local artists and studios.
Community and Lifestyle:
• Strong community – A welcoming town with residents’ associations, clubs, and volunteer groups.
• Healthcare – Local GPs, dentists, and Woodbridge Hospital provide reliable healthcare access.
• Pet-friendly – Dog walkers are well catered for with accessible paths, pet-friendly cafés, and open spaces.
• Charitable involvement – A variety of local charities and initiatives support causes from conservation to youth services.
Woodbridge offers a unique lifestyle rooted in history, natural beauty, and modern convenience. It continues to attract families, professionals, and retirees seeking charm, culture, and community in one of Suffolk’s most desirable towns.
- COUNCIL TAXA payment made to your local authority in order to pay for local services like schools, libraries, and refuse collection. The amount you pay depends on the value of the property.Read more about council Tax in our glossary page.
- Band: D
- PARKINGDetails of how and where vehicles can be parked, and any associated costs.Read more about parking in our glossary page.
- Garage,Driveway
- GARDENA property has access to an outdoor space, which could be private or shared.
- Private garden
- ACCESSIBILITYHow a property has been adapted to meet the needs of vulnerable or disabled individuals.Read more about accessibility in our glossary page.
- Ask agent
8 Russell Close, Woodbridge, IP12 4LE
Add an important place to see how long it'd take to get there from our property listings.
__mins driving to your place
Get an instant, personalised result:
- Show sellers you’re serious
- Secure viewings faster with agents
- No impact on your credit score
Your mortgage
Notes
Staying secure when looking for property
Ensure you're up to date with our latest advice on how to avoid fraud or scams when looking for property online.
Visit our security centre to find out moreDisclaimer - Property reference S1354341. The information displayed about this property comprises a property advertisement. Rightmove.co.uk makes no warranty as to the accuracy or completeness of the advertisement or any linked or associated information, and Rightmove has no control over the content. This property advertisement does not constitute property particulars. The information is provided and maintained by LUXPAD, Powered by eXp UK, Essex & Suffolk. Please contact the selling agent or developer directly to obtain any information which may be available under the terms of The Energy Performance of Buildings (Certificates and Inspections) (England and Wales) Regulations 2007 or the Home Report if in relation to a residential property in Scotland.
*This is the average speed from the provider with the fastest broadband package available at this postcode. The average speed displayed is based on the download speeds of at least 50% of customers at peak time (8pm to 10pm). Fibre/cable services at the postcode are subject to availability and may differ between properties within a postcode. Speeds can be affected by a range of technical and environmental factors. The speed at the property may be lower than that listed above. You can check the estimated speed and confirm availability to a property prior to purchasing on the broadband provider's website. Providers may increase charges. The information is provided and maintained by Decision Technologies Limited. **This is indicative only and based on a 2-person household with multiple devices and simultaneous usage. Broadband performance is affected by multiple factors including number of occupants and devices, simultaneous usage, router range etc. For more information speak to your broadband provider.
Map data ©OpenStreetMap contributors.




