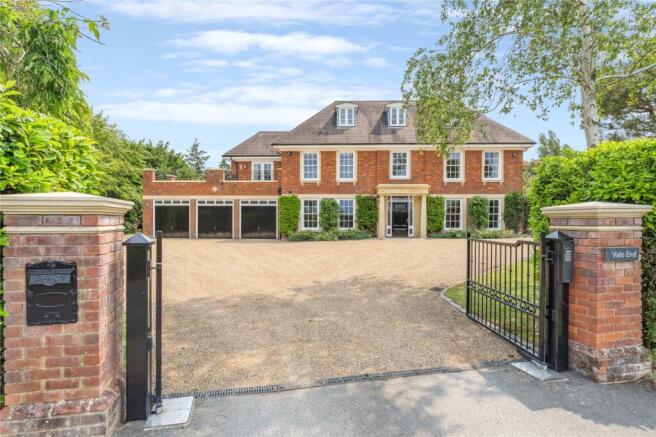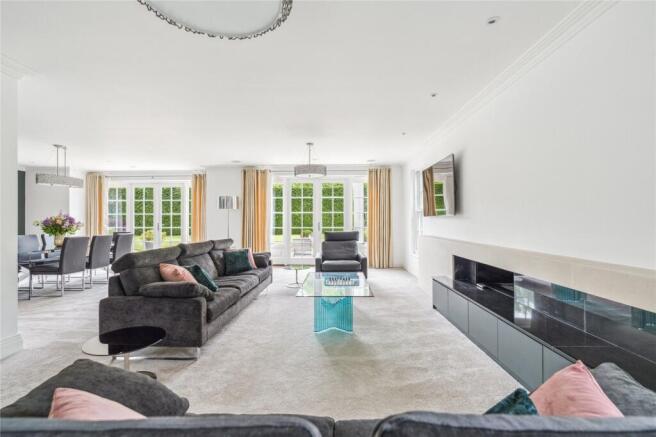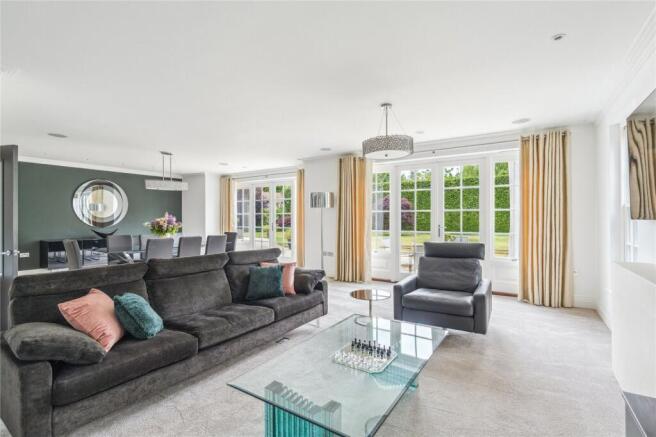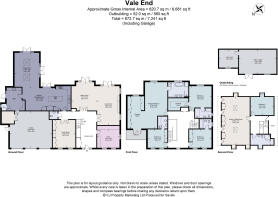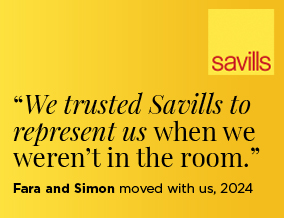
Cokes Lane, Chalfont St. Giles, Buckinghamshire, HP8

- PROPERTY TYPE
Detached
- BEDROOMS
5
- BATHROOMS
5
- SIZE
6,681-7,241 sq ft
621-673 sq m
- TENUREDescribes how you own a property. There are different types of tenure - freehold, leasehold, and commonhold.Read more about tenure in our glossary page.
Freehold
Key features
- Handsome Octagon home
- Accommodation in excess of 7,000sqft
- Gardens approaching 0.75 acre
- Highly regarded location
- Catchment for grammar schooling
- EPC Rating = D
Description
Description
Vale End is an imposing family home built by renowned developers Octagon Homes in 2008 to exacting standards and with an elegant Georgian design, complimented both within its exterior elevations and traditional internal layout. Generous room proportions incorporating full height sash windows give an extraordinarily light and spacious feel throughout its elegant accommodation which has been arranged over three well planned floors.
Internally, a large open plan entrance hall with WC, storage and feature staircase gives a lovely first impression. Located either side of the hallway are two front facing receptions, a double aspect home office/study featuring extensive bespoke office furniture and a TV/play room, again with a full bank of bespoke storage. Located next to the study is a wonderful open plan L-shaped living room and dining room with feature wall mounted gas fire and double sets of doors opening out on to the rear garden.
Spanning the remainder of the rear elevation is a spectacular kitchen/breakfast room/family room. Again L-shaped in design this most impressive informal living space is ideal for relaxed modern lifestyle with a large open living area featuring twin lantern roof lights and two sets of double doors opening out on to the gardens.
The bespoke kitchen by Extreme Design comprises an extensive arrangement of storage units with built-in appliances by Miele, Sub Zero fridge & freezer and a curved central island, perfect for prep work whilst hosting guests. Positioned next to the kitchen is a good size utility/boot room which gives access to the triple garage.
The bedroom accommodation is arranged over the top two floors with a centrally positioned and spacious galleried landing giving access to four first floor bedrooms. The principal bedroom suite has a generous, open plan walk through dressing room with two banks of full height wardrobes, a luxury en-suite bath and shower room and access on to a balcony overlooking open fields to the front. The remaining bedrooms all have well-appointed en-suite bath/shower rooms.
A further staircase leads to the second floor where there is a further double bedroom and shower room along with a 600 sqft additional reception with windows to the front and rear, twin roof lanterns and extensive storage. This versatile space can be used as a games room, media room, gym or similar, but with potential to also create an ancillary apartment if required.
Vale End is set well back on a mature plot approaching 0.75 acre and enjoys a pleasant Southerly aspect. The gardens are laid to lawn with mature beds and borders providing seclusion and privacy. Tucked away at the rear of the plot is a large outbuilding currently used as a home office and studio but also ideal as a games room, gym, hobbies room or similar.
The property is approached past electronically operated gates and over a sweeping gravel driveway which provides ample parking and gives access to the triple garage.
Location
Vale End is located on Cokes Lane, in one of the finest residential locations in South Buckinghamshire, with Little Chalfont village centre and station located approximately 0.5 miles away.
Little Chalfont has a thriving parade of local shops, restaurants and coffee houses together with Chalfont & Latimer Metropolitan/Chiltern Line station providing a regular London commuter service into Baker Street/ Marylebone respectively. The A413 in Chalfont St Giles provides access to the M40 and M25 at Denham with Heathrow airport about 20 miles away.
South Buckinghamshire is popular for its highly regarded Grammar schooling, with Dr Challoner’s High School for girls also in Little Chalfont and Dr Challoner's Grammar School for boys in Amersham about three miles away. All distances are approx.
The area also provides a fine selection of private schooling, both primary and secondary. These include Heatherton House preparatory school for girls and The Beacon School for boys, both in Amersham, alongside Chesham Prep and Berkhamsted independent schools for boys and girls.
Square Footage: 6,681 sq ft
Acreage: 0.7 Acres
Brochures
Web DetailsParticulars- COUNCIL TAXA payment made to your local authority in order to pay for local services like schools, libraries, and refuse collection. The amount you pay depends on the value of the property.Read more about council Tax in our glossary page.
- Band: H
- PARKINGDetails of how and where vehicles can be parked, and any associated costs.Read more about parking in our glossary page.
- Yes
- GARDENA property has access to an outdoor space, which could be private or shared.
- Yes
- ACCESSIBILITYHow a property has been adapted to meet the needs of vulnerable or disabled individuals.Read more about accessibility in our glossary page.
- Ask agent
Cokes Lane, Chalfont St. Giles, Buckinghamshire, HP8
Add an important place to see how long it'd take to get there from our property listings.
__mins driving to your place
Get an instant, personalised result:
- Show sellers you’re serious
- Secure viewings faster with agents
- No impact on your credit score
Your mortgage
Notes
Staying secure when looking for property
Ensure you're up to date with our latest advice on how to avoid fraud or scams when looking for property online.
Visit our security centre to find out moreDisclaimer - Property reference AMS250097. The information displayed about this property comprises a property advertisement. Rightmove.co.uk makes no warranty as to the accuracy or completeness of the advertisement or any linked or associated information, and Rightmove has no control over the content. This property advertisement does not constitute property particulars. The information is provided and maintained by Savills, Amersham. Please contact the selling agent or developer directly to obtain any information which may be available under the terms of The Energy Performance of Buildings (Certificates and Inspections) (England and Wales) Regulations 2007 or the Home Report if in relation to a residential property in Scotland.
*This is the average speed from the provider with the fastest broadband package available at this postcode. The average speed displayed is based on the download speeds of at least 50% of customers at peak time (8pm to 10pm). Fibre/cable services at the postcode are subject to availability and may differ between properties within a postcode. Speeds can be affected by a range of technical and environmental factors. The speed at the property may be lower than that listed above. You can check the estimated speed and confirm availability to a property prior to purchasing on the broadband provider's website. Providers may increase charges. The information is provided and maintained by Decision Technologies Limited. **This is indicative only and based on a 2-person household with multiple devices and simultaneous usage. Broadband performance is affected by multiple factors including number of occupants and devices, simultaneous usage, router range etc. For more information speak to your broadband provider.
Map data ©OpenStreetMap contributors.
