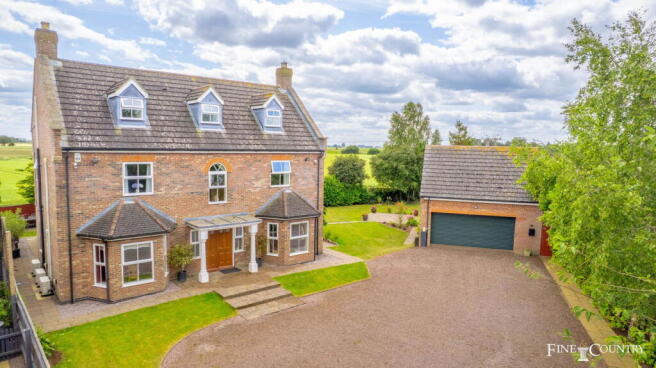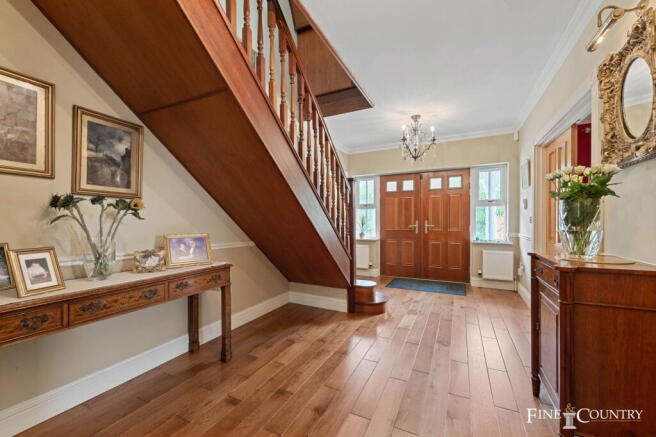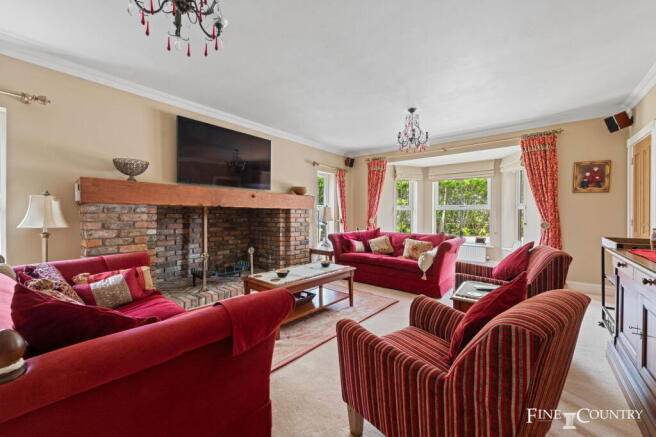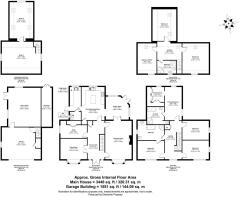Moulton

- PROPERTY TYPE
Detached
- BEDROOMS
7
- BATHROOMS
3
- SIZE
3,448 sq ft
320 sq m
- TENUREDescribes how you own a property. There are different types of tenure - freehold, leasehold, and commonhold.Read more about tenure in our glossary page.
Ask agent
Key features
- A Sizeable Family Home in a Highly Desirable South Lincolnshire Village
- Edge of Village Location Benefiting From Open Field Views on Three Sides
- Entrance Hallway, Double Reception Room, Formal Dining Room and Study
- Kitchen/Breakfast Room Opening Into Garden Room, Utility Room and Downstairs WC
- First Floor: Master Bedroom with En Suite and Dressing Room, Further Three Bedrooms and a Bathroom
- Second Floor: Three Bedrooms (One is Currently Used as a Study) Plus a Bathroom
- Extended Garage Block Including a Double Garage, Large Games Room Plus 2 Upstairs Rooms
- Garage Building Has Annex Potential, Subject to Planning
- Electric Double Gates, Gravel Driveway with Ample Off-Road Parking for Several Cars
- Large Lawn Bordered by Hedges and Shrubs, Patio Terraces – Total Plot is Circa 0.34 Acre (stms)
Description
Privately positioned at the end of a peaceful cul-de-sac and backing onto open fields, Harrington House is a substantial modern home offering over 5,000 square feet of accommodation across the house and its outbuildings. With a generous plot of around 0.34 acres and a tranquil setting in one of South Lincolnshire’s most desirable villages, it is a home that combines scale, seclusion and everyday practicality.
The property was built to a bespoke design in 2004 by a respected local developer, as part of a thoughtfully laid-out collection of homes. The owners, who relocated from London to raise their family, worked closely on the layout to ensure it flowed well for day-to-day living. The result is a considered arrangement of rooms across three floors, with no compromises – just well-proportioned, clearly defined spaces throughout.
The house is set back from the road behind electric gates and a deep gravel drive, creating an immediate sense of privacy and peace. Internally, a central entrance hall connects to multiple reception rooms, including a formal dining room, a generous reception room and a study. The kitchen/breakfast room forms the hub of the house, seamlessly linked with the garden room and offering ample space for family gatherings. There’s also a separate utility room and a cloakroom to complete the ground floor.
Across the first and second floors are seven bedrooms and three bathrooms. The first floor includes a principal bedroom with dressing room and en suite, three further bedrooms, and a large family bathroom. The second floor features two additional bedrooms, a bathroom room and a third room which is currently fitted out as an office but could be additional bedroom, if required.
While the decorative style is largely original to its early 2000s build, the house has been immaculately maintained throughout. It offers a fantastic canvas for a new owner to update it with their own style, with the proportions and structure already in place.
One of the standout features of the property is the separate outbuilding. With over 1,500 square feet of space, it comprises a double garage, games room and workshop on the ground floor, with two large studio rooms above. Whether used as a home office suite, creative studio, gym, guest accommodation or annex (subject to planning), the space is highly versatile and significantly enhances the overall offering.
The garden wraps around the house and offers a blend of lawn and planted borders, with open rural views beyond the rear boundary. The setting is peaceful and private, bordered by fields and enriched by regular wildlife visitors, including woodpeckers and a resident owl. It's a space that feels both removed from the everyday and closely connected to nature.
Moulton is widely recognised as one of the most sought-after villages in the region, thanks to its excellent amenities and strong community spirit. At its heart are the village green, All Saints’ Church – known locally as the Queen of the Fens – and Moulton Mill, the tallest working windmill in the country. Residents benefit from a wide range of services including a pub, butcher, convenience store, post office, fish and chip shop, doctors’ surgery and hairdresser, all within walking distance.
For families, Moulton Primary School is a popular choice with a strong reputation, and the wider area includes several highly regarded state and grammar schools. For those commuting, the village lies around five miles from Spalding and 19 miles from Peterborough, which offers fast rail links to London via the East Coast Main Line. Stamford, King’s Lynn and the North Norfolk coast are all within easy reach by road.
Brochures
Brochure 1- COUNCIL TAXA payment made to your local authority in order to pay for local services like schools, libraries, and refuse collection. The amount you pay depends on the value of the property.Read more about council Tax in our glossary page.
- Band: F
- PARKINGDetails of how and where vehicles can be parked, and any associated costs.Read more about parking in our glossary page.
- Garage
- GARDENA property has access to an outdoor space, which could be private or shared.
- Private garden
- ACCESSIBILITYHow a property has been adapted to meet the needs of vulnerable or disabled individuals.Read more about accessibility in our glossary page.
- Ask agent
Moulton
Add an important place to see how long it'd take to get there from our property listings.
__mins driving to your place
Get an instant, personalised result:
- Show sellers you’re serious
- Secure viewings faster with agents
- No impact on your credit score



Your mortgage
Notes
Staying secure when looking for property
Ensure you're up to date with our latest advice on how to avoid fraud or scams when looking for property online.
Visit our security centre to find out moreDisclaimer - Property reference S1370981. The information displayed about this property comprises a property advertisement. Rightmove.co.uk makes no warranty as to the accuracy or completeness of the advertisement or any linked or associated information, and Rightmove has no control over the content. This property advertisement does not constitute property particulars. The information is provided and maintained by Fine & Country, Rutland. Please contact the selling agent or developer directly to obtain any information which may be available under the terms of The Energy Performance of Buildings (Certificates and Inspections) (England and Wales) Regulations 2007 or the Home Report if in relation to a residential property in Scotland.
*This is the average speed from the provider with the fastest broadband package available at this postcode. The average speed displayed is based on the download speeds of at least 50% of customers at peak time (8pm to 10pm). Fibre/cable services at the postcode are subject to availability and may differ between properties within a postcode. Speeds can be affected by a range of technical and environmental factors. The speed at the property may be lower than that listed above. You can check the estimated speed and confirm availability to a property prior to purchasing on the broadband provider's website. Providers may increase charges. The information is provided and maintained by Decision Technologies Limited. **This is indicative only and based on a 2-person household with multiple devices and simultaneous usage. Broadband performance is affected by multiple factors including number of occupants and devices, simultaneous usage, router range etc. For more information speak to your broadband provider.
Map data ©OpenStreetMap contributors.




