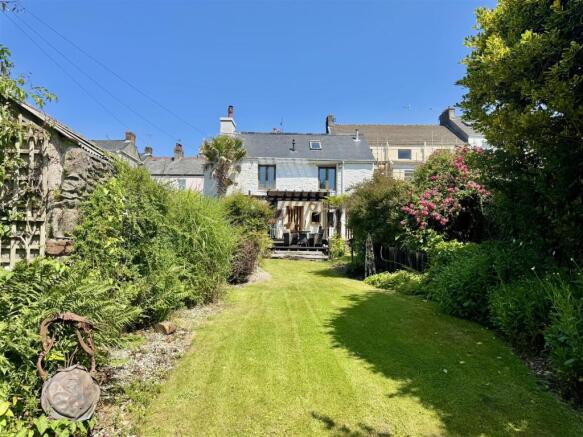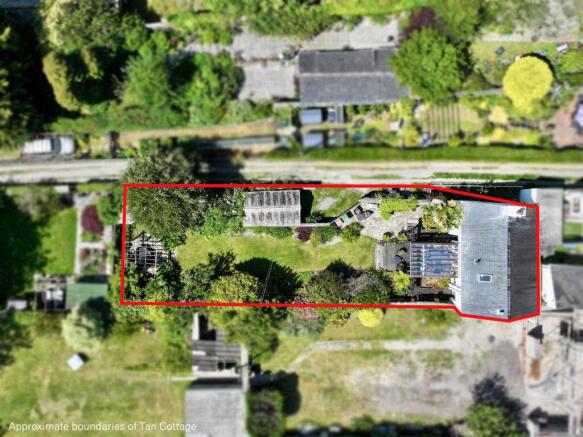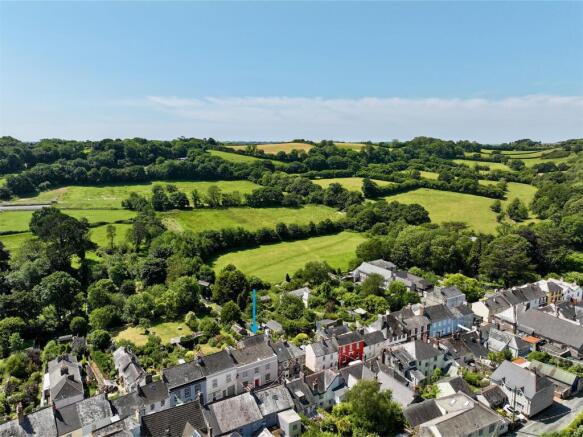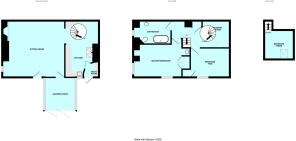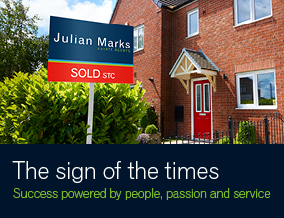
Plympton, Plymouth

- PROPERTY TYPE
Detached
- BEDROOMS
3
- BATHROOMS
1
- SIZE
Ask agent
- TENUREDescribes how you own a property. There are different types of tenure - freehold, leasehold, and commonhold.Read more about tenure in our glossary page.
Freehold
Key features
- Beautifully restored 13th century cottage
- Sitting room
- Kitchen
- Garden room & boot room
- 3 bedrooms
- Bathroom
- Beautifully established garden
- Quiet location
- Garage & parking
- No onward chain
Description
The ground floor accommodation comprises a sitting room, kitchen, boot room & garden room with upstairs hosting 3 bedrooms & a bathroom. In addition to a garage & driveway there is a luscious garden area to the front of the property, bordered by mature shrubs & trees.
Situation - Tan Cottage is situated in Plympton St Maurice and is tucked away down a small lane, off Fore Street. This charming village is on the edge of the Stannary town of Plympton and is one of the oldest settlements in the area. The village itself is steeped in history and enjoys events and festivals including the 'Lamb's Feast' which is held annually on Castle Green. The village is also protected by the Civic Association which takes a proactive approach to conservation. The surrounding area also benefits from St Maurice Guildhall and church as well as the motte and bailey castle at Castle Green, and moving on into Pathfields which is an historic pathway originally running from Plympton through to Tavistock.
Fore Street, Plympton, Plymouth Pl7 1Lz -
Accommodation - Anthracite grey bi-folding double-glazed doors opening from the decking area into the garden room.
Garden Room - 2.86 x 2.79 (9'4" x 9'1") - A warm, inviting room with the roof supported by pine uprights and beams and 2 double-glazed walls running the entire length of the room, providing fantastic, uninterrupted views over the garden and countryside beyond. Wooden door with inset glass leading into the sitting room.
Sitting Room - 4.95 x 4.47 (16'2" x 14'7") - A splendid room with many medieval features including a fireplace with original quoin stone dating back to 1290, now featuring a modern, highly-efficient Scandinavian wood-burning stove of an unusual design. A central column, built from ancient stone, was found in the garden of the property during the renovation and this now supports the oak beams. An extraordinary optical illusion is created by looking up through the first floor metal staircase. Further along the ceiling is a hatch in its original site, providing access into the main bedroom. There is also a medieval window to the side which overlooks a private lane. The flooring is a mixture of limestone, slate, Moroccan mosaic and antique French terracotta tiles. Wooden door with inset glass panelling opening onto the decked area. Open plan access into the kitchen.
Kitchen - 5.16 x 3.05 (16'11" x 10'0") - The central focal point is a cream gas-fired Aga complemented by uniquely designed units made from teak inlaid with holly. The worktops are made from beech and there is a Belfast-style sink with a mixer tap. The beams are exposed and a blue Victorian cast-iron spiral staircase ascends to the first floor landing. Double-glazed wooden-framed window to the front elevation. Wooden serving hatch to the garden room. The flooring is a mixture of limestone, slate, Moroccan mosaic and antique French terracotta tiles. A curved, pine door leads out to the boot room.
Boot Room - 1.36 x 1.31 (4'5" x 4'3") - Continuation of the same flooring. The boot room has a bench and coat hooks. Door opening to the garden.
First Floor Landing - Hardwood steps leading up to the reading room. Storage cupboard. Pine flooring. Open beams. From the landing, protected by a glass screen, with a rope bannister, open metal stairs with intricate torch-cut patterns and variable step height lead up past a suspended wooden-framed storage area to bedroom three/office.
Reading Room - 2.17 x 1.18 (7'1" x 3'10") - This cosy area has recessed shelving and an under-floor storage area accessed through a hatch in the pine floorboards. Original granite-edged window.
Bedroom One - 3.63 x 2.87 (11'10" x 9'4") - The bedroom is dual aspect with a pink granite window, dating from 1290, in the west wall (which is the side elevation) and a wooden double-glazed window with a window seat and wooden shutters to the rear elevation, overlooking the garden. Double the height space to the roof with original exposed collar trusses. Unique recess with a tiled mosaic floor, stained-glass miniature window and a round ceramic hand basin with brass taps on a 3-legged stand. Feature granite-edged fireplace. Pine floor with hatch providing access to the sitting room. Overhead storage cupboards. Built-in double wardrobe.
Bedroom Two - 3.37 x 2.59 (11'0" x 8'5") - Half-boarded ceiling and a 2-step roof with original beams and exposed trusses. Wooden double-glazed window with window seat and wooden shutters to the rear elevation overlooking the garden. Pine airing cupboard housing the combination boiler.
Bathroom - 2.46 x 2.03 (8'0" x 6'7") - Continuation of the pine flooring. The walls are a mixture of granite, pigmented plaster and slate tiles. Exposed oak beams. Double-height ceiling and exposed trusses. The suite itself consists of a roll-top enamel, claw-&-ball footed bath with a 9" copper shower head over, copper upright wash stand and bowl with brass taps and a suspended wc. Large pine windowsill with a recess storage hatch and screened radiator. Wooden double-glazed window with shutter to the side elevation.
Bedroom Three/Office - 2.70 x 2.33 (8'10" x 7'7") - Pine flooring. Pigmented plaster walls, exposed beams and a Velux window to the front elevation looking out over the countryside. Revolving adjustable pine screen to open or close this area from the rest of the house.
Outside - The property is approached via a public footpath/lane with a metal gate to the side opening into the property's garden. The lane continues down towards the garage and parking area. At the end of the footpath there is also access onto Mills Meadow - an enclosed, picturesque field - perfect for dog walkers and ramblers. From the decked area outside the garden room there is a raised decking area with 2 large sleepers which act as steps down to the grass area and a slate paved seating area with an outdoor pizza oven. The garden is fully enclosed ,very sunny and inviting and provides the perfect setting for entertaining. Mainly laid to lawn it contains a fascinating mixture of trees and shrubs including wisteria, honeysuckle and laurel. A stone-edged herbaceous border runs down the west side of the garden to the ancient medieval wall at the bottom. At the very bottom of the garden is a decked area with a pergola, a useful shed and a log store. There was previous planning permission for a 5m diameter round room in the garden that could be used as an extra bedroom or studio.
Garage - Stone-built garage with timber-framed corrugated roof and timber windows. Power water and drainage. Space and plumbing for a washing machine, dryer and fridge/freezer. There is parking to the front for one vehicle.
Council Tax Pcc - Plymouth City Council
Council Tax Band: E
Services - The property is connected to all the mains services: gas, electricity, water and drainage.
What3words - ///.gums.occupy.fried
Brochures
Plympton, PlymouthBrochure- COUNCIL TAXA payment made to your local authority in order to pay for local services like schools, libraries, and refuse collection. The amount you pay depends on the value of the property.Read more about council Tax in our glossary page.
- Band: E
- PARKINGDetails of how and where vehicles can be parked, and any associated costs.Read more about parking in our glossary page.
- Garage,Driveway
- GARDENA property has access to an outdoor space, which could be private or shared.
- Yes
- ACCESSIBILITYHow a property has been adapted to meet the needs of vulnerable or disabled individuals.Read more about accessibility in our glossary page.
- Ask agent
Energy performance certificate - ask agent
Plympton, Plymouth
Add an important place to see how long it'd take to get there from our property listings.
__mins driving to your place
Get an instant, personalised result:
- Show sellers you’re serious
- Secure viewings faster with agents
- No impact on your credit score
Your mortgage
Notes
Staying secure when looking for property
Ensure you're up to date with our latest advice on how to avoid fraud or scams when looking for property online.
Visit our security centre to find out moreDisclaimer - Property reference 34007867. The information displayed about this property comprises a property advertisement. Rightmove.co.uk makes no warranty as to the accuracy or completeness of the advertisement or any linked or associated information, and Rightmove has no control over the content. This property advertisement does not constitute property particulars. The information is provided and maintained by Julian Marks, Plympton. Please contact the selling agent or developer directly to obtain any information which may be available under the terms of The Energy Performance of Buildings (Certificates and Inspections) (England and Wales) Regulations 2007 or the Home Report if in relation to a residential property in Scotland.
*This is the average speed from the provider with the fastest broadband package available at this postcode. The average speed displayed is based on the download speeds of at least 50% of customers at peak time (8pm to 10pm). Fibre/cable services at the postcode are subject to availability and may differ between properties within a postcode. Speeds can be affected by a range of technical and environmental factors. The speed at the property may be lower than that listed above. You can check the estimated speed and confirm availability to a property prior to purchasing on the broadband provider's website. Providers may increase charges. The information is provided and maintained by Decision Technologies Limited. **This is indicative only and based on a 2-person household with multiple devices and simultaneous usage. Broadband performance is affected by multiple factors including number of occupants and devices, simultaneous usage, router range etc. For more information speak to your broadband provider.
Map data ©OpenStreetMap contributors.
