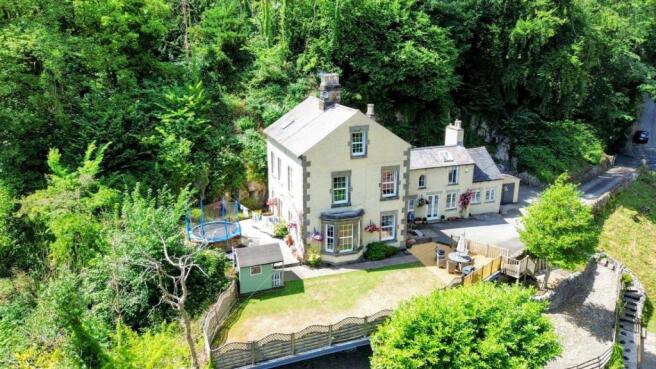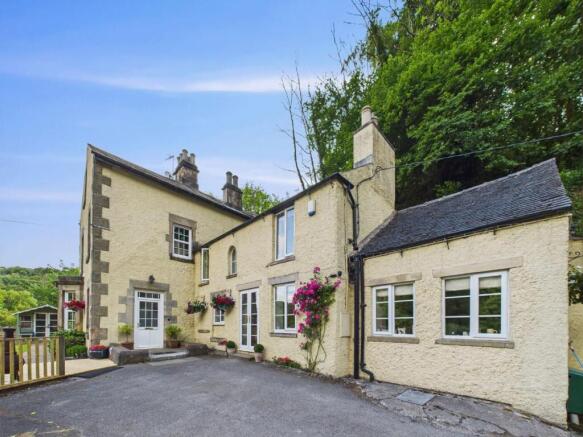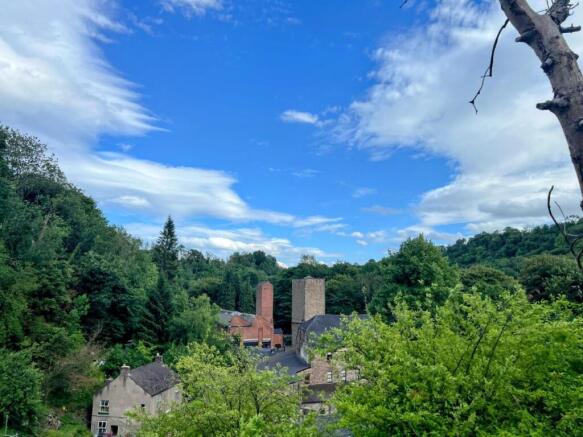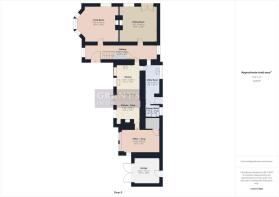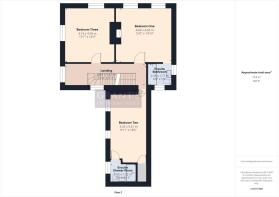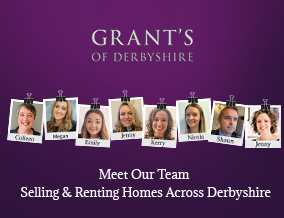
Clatterway, Bonsall, Matlock

- PROPERTY TYPE
Detached
- BEDROOMS
5
- BATHROOMS
4
- SIZE
2,592 sq ft
241 sq m
- TENUREDescribes how you own a property. There are different types of tenure - freehold, leasehold, and commonhold.Read more about tenure in our glossary page.
Freehold
Key features
- Fabulous 5 Bedroom Home
- 4 Bathrooms
- Sought After Village Location
- Elevated Position with Fantastic Views
- Large Driveway & Garage
- Energy Rated E
- Bursting with Period Features
- Sold with Own Woodland
- Viewing Highly Recommended
Description
Located in a sought-after area and occupying an elevated position, this exceptional five-bedroom property offers panoramic views and a perfect blend of character and modern living. Set on Clatterway, just a short walk from the heart of the charming and vibrant village of Bonsall, this beautifully presented home retains its elegant period features while incorporating thoughtful upgrades for modern family life. The property benefits from double glazing and gas central heating throughout - the windows have been custom-designed in keeping with the property’s historic character and feature a practical tip-and-tilt mechanism. The spacious and versatile accommodation is arranged over three floors. The ground floor comprises an impressive entrance hallway, elegant sitting room, formal dining room, open-plan dining kitchen perfect for entertaining, a snug / home office, utility room, and stylish shower room.
Upstairs, the first floor hosts a generous master bedroom with en-suite bathroom, a second double bedroom with en-suite shower room, and a third double bedroom. The second floor offers two further double bedrooms and a contemporary family bathroom.
Occupying a plot of approximately 2 acres, the outdoor space is as impressive as the interior. Gardens extend across multiple levels, with the main area wrapping around two sides of the house. There are well-maintained lawns and a decked terrace - ideal for alfresco dining while enjoying the truly spectacular views that show off the area's rich heritage. The property also benefits from a large driveway, a single garage, and its own private woodland. Bonsall Lodge is an outstanding and truly unique property which really had to be viewed to appreciate all it has to offer.
Location - Bonsall Lodge is located in the village of Bonsall, a quintessential Derbyshire village filled with character stone properties and with a strong sense of community. Bonsall has a tearoom, a good primary school, two pubs and superb local walks with stunning views. There is a park with children's play area in the centre of the village. The A6 and local railway stations are a short drive away, and there are bus services through the village. Nearby Matlock has all the amenities you would expect from a market town, and within a short drive are the attractions of the beautiful and historic Derbyshire Dales and Peak District.
More About The Area - Clatterway is thought to have been named after the clatter of lead miners’ clogs, although another version believes it derives from the clatter of spinning wheels. The cottage industry of frame knitting grew in the village as lead mining declined and in the mid-19th century it was one of the largest centres of the industry with over 140 frames. Bonsall has a significant place in this country’s industrial history: Richard Arkwright used Bonsall Brook to power his mills and forge the factory system that still impacts on our lives today. Bonsall Lodge is thought to have once been the Quarry Manager's house.
Ground Floor - The property can be accessed either through the French doors into the Kitchen / Diner or through the part glazed main entrance door which opens into the
Entrance Hallway - 8.96 x 1.82 (29'4" x 5'11") - An elegant, light-filled space enhanced by the large window to the side aspect. A staircase rises to the first floor with storage under the stairs, while a door to the left opens into the
Living Room - 4.40 x 4.20 (14'5" x 13'9") - This room beautifully highlights the home’s period charm, featuring a grand uPVC tip-and-tilt window to the rear and an expansive, eye-catching bay window to the front, offering fabulous views over Bonsall Gorge. The high ceiling with original cornicing adds a sense of space and heritage, while the marble fire surround and mantlepiece, complete with a cast-iron log-burning stove, create a warm and inviting focal point, making this a space to truly impress.
Dining Room - 4.51 x 4.44 (14'9" x 14'6") - Echoing the elegance of the living room, the dining room also boasts a wealth of original period features - most notably the impressive stone fire surround with open fire. A large uPVC tip-and-tilt window and French doors opening onto the patio bathe the room in natural light, creating an inviting setting that’s ideal for entertaining.
Kitchen Area - 3.58 x 2.93 (11'8" x 9'7") - Laid with ceramic tiled flooring, the kitchen is fitted with an extensive range of wall, base, and drawer units topped with granite work surfaces. A white ceramic butler sink with mixer tap sits beneath a double-glazed window. Integrated appliances include a dishwasher and full-height fridge freezer, along with a Rangemaster featuring a five-ring gas hob, two electric ovens, a grill, and an extractor over. A small step leads up to
Kitchen Dining Area - 3.60 x 2.98 (11'9" x 9'9") - Featuring oak flooring and a characterful brick fireplace with a cast-iron gas stove, this inviting space also includes a wine fridge and ample room for a family dining table and chairs. French doors open directly onto the drive, complemented by a large window that fills the room with natural light—creating a bright and airy atmosphere ideal for everyday living and entertaining.
Office / Snug - 4.63 x 2.82 (15'2" x 9'3") - A small step leads down into this versatile space, where the oak flooring continues seamlessly. Two generous windows to the front aspect flood the room with natural light, while a built-in desk beneath provides ample workspace and storage. A storage cupboard to the rear adds further convenience, making this an ideal spot for a home office or cosy family snug.
Utility Room - 4.91 x 1.89 (16'1" x 6'2") - Conveniently accessed from the kitchen, the utility room is fitted with a matching range of cupboards, wall and drawer units, complemented by a granite worktop and ceramic butler sink. Integrated appliances include a dishwasher and full-height fridge freezer, with additional space and plumbing provided for a washing machine and tumble dryer.
Downstairs Shower Room - 1.94 x 1.43 (6'4" x 4'8") - Fitted with a stylish, wood-effect vanity unit incorporating the basin, dual flush WC and storage, this shower room also features a corner shower enclosure, tiled flooring, and part-tiled walls. A contemporary chrome, ladder-style radiator adds a modern touch, while an obscured glass window to the rear provides both light and privacy
First Floor - Stairs lead up from the entrance hall to reach the first floor landing which is a lovely, elegant space with windows overlooking the surrounding countryside. Doors open into three double bedrooms and a further staircase rises to reach the second floor.
Bedroom One - 4.60 x 4.53 (15'1" x 14'10") - A generously proportioned double bedroom, bathed in natural light from two expansive windows that offer stunning views of the surrounding landscape. A decorative cast-iron fireplace with marble surround adds character, while fitted wardrobes provide practical storage. A door leads into the
Ensuite Bathroom - 2.05 x 1.77 (6'8" x 5'9") - Again fitted with a smart, wood-effect vanity unit incorporating the basin, dual flush WC and storage, there's also a P-shaped bath with thermostatic shower over, there are two windows here which make this a beautifully light space.
Bedroom Two - 5.61 x 3.05 (18'4" x 10'0") - Another spacious double bedroom with two windows to the front aspect, bringing in plenty of natural light. A built-in storage cupboard houses the gas condensing boiler and a wooden door leads through to the
Ensuite Shower Room - 2.16 x 1.52 (7'1" x 4'11") - This stylish shower room features a modern white vanity unit incorporating the basin, dual-flush WC, and built-in storage. A generous shower enclosure includes both a rainfall and handheld shower, operated by a thermostatic unit. Grey marble-effect tiling across the walls and floor adds a sleek, contemporary finish.
Bedroom Three - 4.50 x 4.14 (14'9" x 13'6") - Another spacious double bedroom, enjoying dual-aspect windows that fill the room with natural light. A decorative cast-iron fireplace with a marble surround adds period charm and character.
Second Floor - Stairs rise to reach the second floor landing where doors open to the two double bedrooms and family bathroom.
Bedroom Four - 4.42 x 4.10 (14'6" x 13'5") - A good-sized double bedroom with a window to the front aspect, a decorative, cast iron fireplace and large storage cupboard (1.92 x 1.87).
Bedroom Five - 4.52 x 4.23 (14'9" x 13'10") - A double bedroom with a rear facing window plus Velux skylight and a decorative, cast iron fireplace.
Family Bathroom - 3.65 x 1.80 (11'11" x 5'10") - A recently fitted and stylish bathroom featuring a contemporary four-piece suite, including a luxury bath with a waterfall mixer tap, dual-flush WC, and a sleek vanity unit with integrated basin and storage. A generous corner shower enclosure is fitted with a thermostatic shower, while matching wall and floor tiles enhance the cohesive design. Additional features include a chrome ladder-style radiator, Velux skylight, and a built-in cupboard housing the gas combi boiler that services the top floor.
Outside - The property has its own private driveway with parking for several vehicles, plus a single garage. The land surrounding the property extends to over 2 acres and is made up of gardens on several terraces and primarily with lawned areas on two sides of the house and a fantasic decked area perfect for alfresco dining and from which to enjoy the unrivalled views. There is also an area of private, SSSI woodland belonging to the property, great for any explorers in the family, but equally which can be left untouched for wildlife to flourish.
Garage - 3.22 x 3.05 (10'6" x 10'0") - With wooden doors and fitted with a good range of storage options.
Directional Notes - From our Wirksworth office proceed along the road in the direction of Cromford. As you descend into the village of Cromford, just before the pedestrian crossing, take the left hand turn into Water Lane (A5012). Continue along this road taking the turning on the right as signposted for Bonsall onto the Clatterway. Continue to climb Clatterway and the property can be found, set back, high up on the hill, on the left hand side. We suggest you park at the bottom of the drive for viewings however, if you would like to park on the drive, we suggest you turn around further up the road to access the drive from the opposite direction.
Council Tax Information - We are informed by Derbyshire Dales District Council that this home falls within Council Tax Band F which is currently £3,264.80 per annum.
Brochures
Clatterway, Bonsall, Matlock- COUNCIL TAXA payment made to your local authority in order to pay for local services like schools, libraries, and refuse collection. The amount you pay depends on the value of the property.Read more about council Tax in our glossary page.
- Band: F
- PARKINGDetails of how and where vehicles can be parked, and any associated costs.Read more about parking in our glossary page.
- Driveway
- GARDENA property has access to an outdoor space, which could be private or shared.
- Yes
- ACCESSIBILITYHow a property has been adapted to meet the needs of vulnerable or disabled individuals.Read more about accessibility in our glossary page.
- Ask agent
Clatterway, Bonsall, Matlock
Add an important place to see how long it'd take to get there from our property listings.
__mins driving to your place
Get an instant, personalised result:
- Show sellers you’re serious
- Secure viewings faster with agents
- No impact on your credit score
Your mortgage
Notes
Staying secure when looking for property
Ensure you're up to date with our latest advice on how to avoid fraud or scams when looking for property online.
Visit our security centre to find out moreDisclaimer - Property reference 34007922. The information displayed about this property comprises a property advertisement. Rightmove.co.uk makes no warranty as to the accuracy or completeness of the advertisement or any linked or associated information, and Rightmove has no control over the content. This property advertisement does not constitute property particulars. The information is provided and maintained by Grant's of Derbyshire, Wirksworth. Please contact the selling agent or developer directly to obtain any information which may be available under the terms of The Energy Performance of Buildings (Certificates and Inspections) (England and Wales) Regulations 2007 or the Home Report if in relation to a residential property in Scotland.
*This is the average speed from the provider with the fastest broadband package available at this postcode. The average speed displayed is based on the download speeds of at least 50% of customers at peak time (8pm to 10pm). Fibre/cable services at the postcode are subject to availability and may differ between properties within a postcode. Speeds can be affected by a range of technical and environmental factors. The speed at the property may be lower than that listed above. You can check the estimated speed and confirm availability to a property prior to purchasing on the broadband provider's website. Providers may increase charges. The information is provided and maintained by Decision Technologies Limited. **This is indicative only and based on a 2-person household with multiple devices and simultaneous usage. Broadband performance is affected by multiple factors including number of occupants and devices, simultaneous usage, router range etc. For more information speak to your broadband provider.
Map data ©OpenStreetMap contributors.
