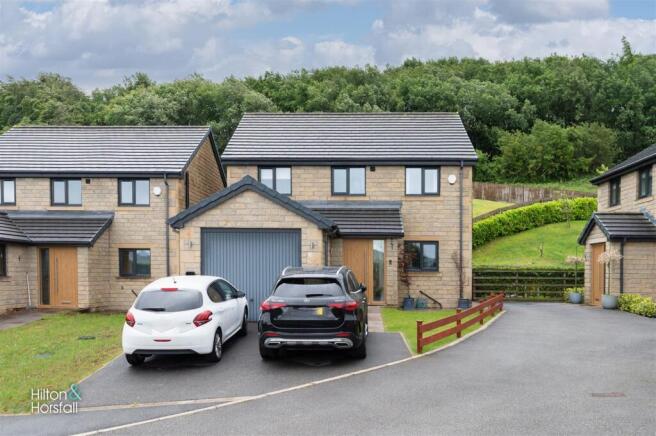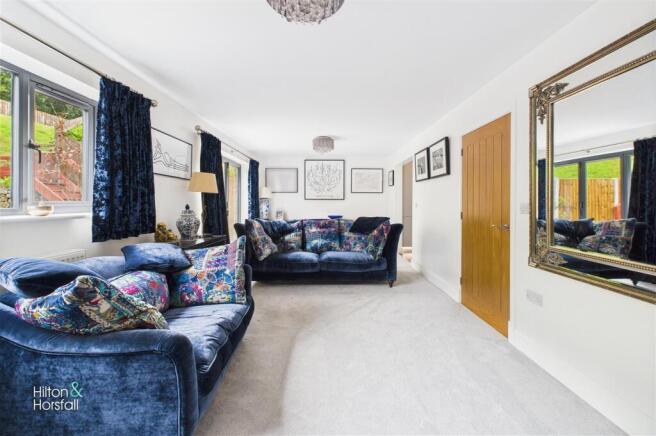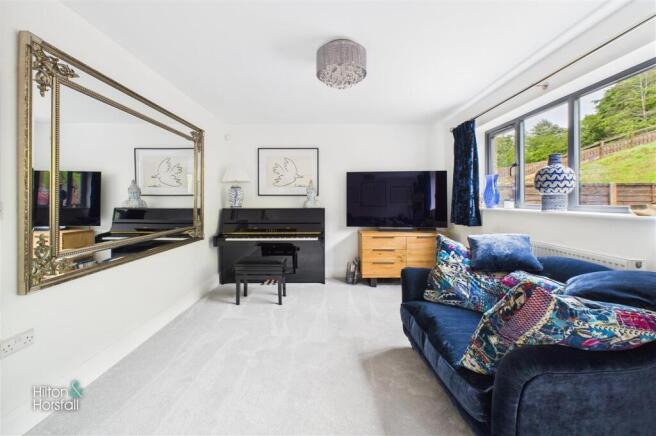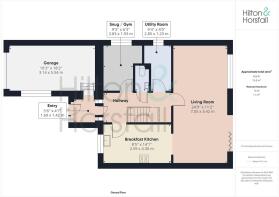
Old Brickworks Drive, Colne

- PROPERTY TYPE
Detached
- BEDROOMS
4
- BATHROOMS
2
- SIZE
Ask agent
- TENUREDescribes how you own a property. There are different types of tenure - freehold, leasehold, and commonhold.Read more about tenure in our glossary page.
Freehold
Key features
- Four-bedroom detached family home
- Stunning kitchen with breakfast bar & dining area
- Master bedroom with en-suite shower room
- Detached summer house with power, lighting & internet
- Landscaped rear garden with raised lawn & patio
- Driveway parking & garage/home gym
Description
Boasting high-quality finishes, spacious interiors, and beautiful landscaped gardens backing onto open greenery, this home is ideal for those seeking modern comfort with scenic surroundings. With multiple reception spaces, four generous bedrooms, and ample off-road parking, it ticks every box for growing families or professional couples looking to upgrade their lifestyle.
Ground Floor -
Entrance Porch -
Hallway - A bright and inviting entrance hallway that sets the tone for the rest of the home, featuring high-quality oak flooring, a modern staircase with oak balustrade, and glass-panelled double doors leading into the main living areas. There’s a handy under-stairs storage bench, contemporary pendant lighting, and a sense of space and flow throughout — all designed with both style and practicality in mind.
Living Room - A bright and welcoming dual-aspect living space, beautifully styled with plush grey carpets, deep blue velvet curtains, and modern fittings. Large windows and patio doors flood the room with natural light, while neutral tones and quality finishes give it a luxurious yet homely feel.
Breakfast Kitchen - The sleek, modern kitchen is fitted with an extensive range of soft-close cabinetry, integrated appliances including AEG double ovens, integrated NEFF dishwasher and qooker tap and stylish under-cabinet lighting. The monochrome floor tiles add character, while the breakfast bar with fitted mirror and feature lighting creates a social spot for coffee or casual dining. The kitchen opens seamlessly into the dining space with patio access — perfect for entertaining.
Yoga Wellness Room - A versatile room currently used as a wellness space, featuring oak-effect flooring, a large wall mirror, and dual windows with blackout blinds — perfect as a gym, office, or snug.
Utility Room - A functional and well-designed utility space tucked away from the main kitchen area, housing the washer and dryer with handy shelving and a window bringing in natural light.
Ground Floor Wc - Modern and minimalist with a contemporary vanity sink unit, chrome fittings, and stylish wood-effect tiled feature wall.
First Floor / Landing -
Bedroom One - A generous principal bedroom with large windows offering a peaceful rear aspect. Neutrally decorated and complete with soft carpeting, fitted curtains, and ample space for wardrobes and furniture. Leads through to...
En-Suite - A sleek and modern en-suite, finished in large grey tiles with a walk-in rainfall shower, floating vanity unit, and chrome heated towel rail.
Bedroom Two - A bright double bedroom with bespoke fitted wardrobes finished in matte grey and beautiful open views to the front.
Bedroom Three - Currently styled as a guest room or day room, with built-in storage drawers and wardrobe storage and a cosy feel. Ideal as a child’s room or home office.
Bedroom Four / Dressing Room - A bright double bedroom with bespoke fitted wardrobes finished in matte grey and beautiful open views to the front.
House Bathroom - A stylish three-piece suite comprising a panelled bath with rainfall shower and glass screen, floating vanity unit, and WC. Fully tiled in modern neutrals and filled with natural light.
Integral Garage - Smartly adapted into a fully functioning home gym. The space features rubber flooring, lighting, power, and ample room for equipment and storage — perfect for fitness enthusiasts or those seeking an additional hobby space.
Summer House - Positioned at the very top of the garden, this timber-built summer house offers a peaceful retreat away from the main home — ideal for remote working, creative pursuits, or simply enjoying a quiet moment with a view. Constructed with quality materials and finished in a natural wood tone, it benefits from hard-wired internet, power, and lighting already installed, making it a genuinely usable space year-round. Whether you're after a stylish home office, art studio, or reading room, this superb outbuilding adds fantastic versatility to the property. Offering stunning open aspect panoramic views.
Location - Tucked away on a desirable modern development in Colne, this home is ideally positioned within easy reach of the town centre, local schools, transport links, and beautiful countryside walks. The M65 motorway network and Colne railway station are both close by, providing excellent access for commuters, while local amenities, restaurants, and shops are just a short drive away.
360 Degree Virtual Tour -
Publishing - You may download, store and use the material for your own personal use and research. You may not republish, retransmit, redistribute or otherwise make the material available to any party or make the same available on any website, online service or bulletin board of your own or of any other party or make the same available in hard copy or in any other media without the website owner's express prior written consent. The website owner's copyright must remain on all reproductions of material taken from this website.
Property Detail - Unless stated otherwise, these details may be in a draft format subject to approval by the property's vendors. Your attention is drawn to the fact that we have been unable to confirm whether certain items included with this property are in full working order. Any prospective purchaser must satisfy themselves as to the condition of any particular item and no employee of Hilton & Horsfall has the authority to make any guarantees in any regard. The dimensions stated have been measured electronically and as such may have a margin of error, nor should they be relied upon for the purchase or placement of furnishings, floor coverings etc. Details provided within these property particulars are subject to potential errors, but have been approved by the vendor(s) and in any event, errors and omissions are excepted. These property details do not in any way, constitute any part of an offer or contract, nor should they be relied upon solely or as a statement of fact. In the event of any structural changes or developments to the property, any prospective purchaser should satisfy themselves that all appropriate approvals from Planning, Building Control etc, have been obtained and complied with.
The rear garden is a real highlight — tiered to create a private, low-maintenance haven with a spacious stone-paved patio area, ideal for outdoor dining and entertaining. Steps lead up to a raised lawn and further on to a fantastic detached summer house, complete with hard-wired internet, power, and lighting — perfect as a home office, creative studio or peaceful retreat. The garden backs onto open greenery, offering a tranquil and scenic backdrop.
Brochures
Old Brickworks Drive, ColneBrochure- COUNCIL TAXA payment made to your local authority in order to pay for local services like schools, libraries, and refuse collection. The amount you pay depends on the value of the property.Read more about council Tax in our glossary page.
- Band: E
- PARKINGDetails of how and where vehicles can be parked, and any associated costs.Read more about parking in our glossary page.
- Garage,Driveway
- GARDENA property has access to an outdoor space, which could be private or shared.
- Yes
- ACCESSIBILITYHow a property has been adapted to meet the needs of vulnerable or disabled individuals.Read more about accessibility in our glossary page.
- Ask agent
Energy performance certificate - ask agent
Old Brickworks Drive, Colne
Add an important place to see how long it'd take to get there from our property listings.
__mins driving to your place
Get an instant, personalised result:
- Show sellers you’re serious
- Secure viewings faster with agents
- No impact on your credit score



Your mortgage
Notes
Staying secure when looking for property
Ensure you're up to date with our latest advice on how to avoid fraud or scams when looking for property online.
Visit our security centre to find out moreDisclaimer - Property reference 34007928. The information displayed about this property comprises a property advertisement. Rightmove.co.uk makes no warranty as to the accuracy or completeness of the advertisement or any linked or associated information, and Rightmove has no control over the content. This property advertisement does not constitute property particulars. The information is provided and maintained by Hilton & Horsfall Estate Agents, Barrowford. Please contact the selling agent or developer directly to obtain any information which may be available under the terms of The Energy Performance of Buildings (Certificates and Inspections) (England and Wales) Regulations 2007 or the Home Report if in relation to a residential property in Scotland.
*This is the average speed from the provider with the fastest broadband package available at this postcode. The average speed displayed is based on the download speeds of at least 50% of customers at peak time (8pm to 10pm). Fibre/cable services at the postcode are subject to availability and may differ between properties within a postcode. Speeds can be affected by a range of technical and environmental factors. The speed at the property may be lower than that listed above. You can check the estimated speed and confirm availability to a property prior to purchasing on the broadband provider's website. Providers may increase charges. The information is provided and maintained by Decision Technologies Limited. **This is indicative only and based on a 2-person household with multiple devices and simultaneous usage. Broadband performance is affected by multiple factors including number of occupants and devices, simultaneous usage, router range etc. For more information speak to your broadband provider.
Map data ©OpenStreetMap contributors.






