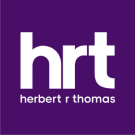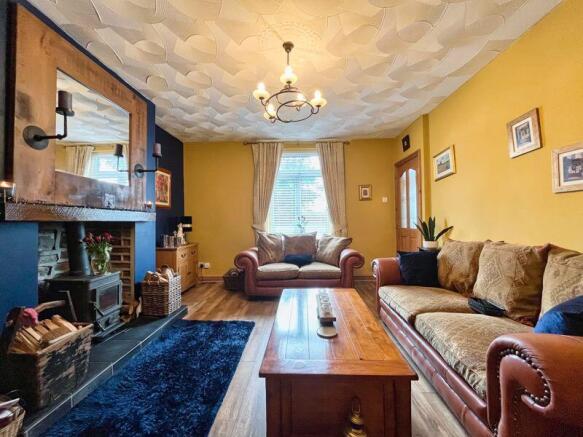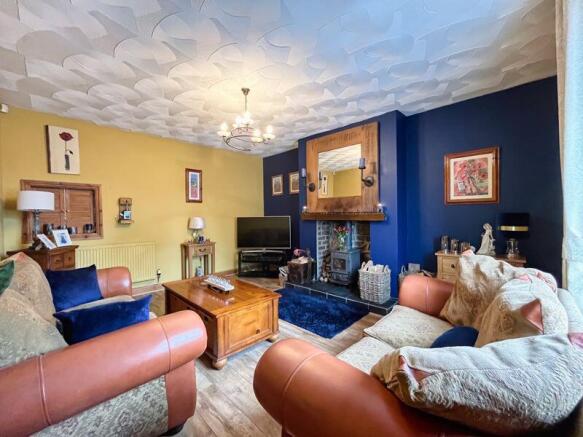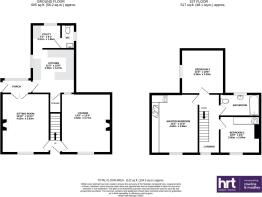
Mount Road, Rhigos, Aberdare,CF44 9RJ

- PROPERTY TYPE
Semi-Detached
- BEDROOMS
3
- BATHROOMS
1
- SIZE
Ask agent
- TENUREDescribes how you own a property. There are different types of tenure - freehold, leasehold, and commonhold.Read more about tenure in our glossary page.
Freehold
Key features
- Deceptively spacious three-bedroom semi-detached cottage.
- Two generous reception rooms, one featuring a charming real wood burning stove.
- Contemporary fitted kitchen with separate utility area.
- Three well-proportioned double bedrooms.
- Immaculately landscaped rear garden, ideal for outdoor enjoyment.
- Driveway providing off-road parking.
- Fully enclosed 10-acre grazing paddock, located adjacent to the property.
- Semi-rural setting offering peace and privacy.
- Situated on the periphery of Rhigos village.
- Excellent commuter links with convenient access to the A465 Heads of the Valleys Road.
Description
Inside, the home is deceptively spacious, featuring two inviting reception rooms – one with a traditional wood burning stove – and a sleek contemporary kitchen with a separate utility area, ideal for muddy boots and four-legged companions. Upstairs, three generous double bedrooms provide ample space for family or guests, with all bedrooms sharing the use of a modern fitted bathroom.
The property is entered via a central UPVC and glazed panel door into a welcoming entrance hallway, where a fixed staircase rises to the first floor. Doors to either side lead into two generously proportioned front reception rooms. To the right, a cosy sitting room provides the perfect place to unwind on cooler evenings, featuring a real wood burning stove set upon a slate-tiled fireplace with a floating wooden mantle, a front-facing UPVC window, and a charming traditional oak serving hatch opening through to the kitchen. To the left, a second inviting reception room also enjoys solid wood flooring, a front-facing UPVC window, a freestanding gas-fired stove, and wooden and glazed panel double doors that open to the rear hallway.
The rear hallway is flooded with natural light from a large UPVC to the rear, enjoying views of the garden and also offering direct access to the side and rear of the property via a side pedestrian door. There is ceramic tiled flooring laid with continues through into the heart of the home – a spacious and well-appointed kitchen. Entered through a solid oak stable door, the kitchen features an extensive range of fitted units, a freestanding range-style cooker, and a stainless steel sink positioned beneath a UPVC window with views to the side. A door opens into a generous walk-in pantry cupboard, providing excellent storage. At the rear of the kitchen, a step leads down into a practical utility extension, offering space for white goods, a tall fridge and freezer, and houses the modern gas combination boiler. From here, a further doorway provides access to a useful ground floor cloakroom, complete with a low-level WC, vanity wash hand basin, and a small side-facing UPVC window.
To the first floor, a central landing gives access to all three double bedrooms, as well as a bright and open landing space—ideal for a small home office or reading nook. Each of the bedrooms is generously sized and thoughtfully designed. The principal bedroom enjoys fitted carpet flooring, a front-facing UPVC window, and an abundance of built-in wardrobe storage. Bedroom two features a side-facing UPVC window, fitted carpets, and integrated wardrobe and drawer units. Bedroom three, also front-facing, benefits from fitted carpet flooring and built-in wardrobe storage.
The shared family bathroom is finished to a contemporary standard, fitted with a white three-piece suite comprising a panelled bath with overbath shower and glazed screen, a pedestal wash hand basin beneath an obscure glazed rear window, and a low-level WC. The space is completed with full-height tiled walls and flooring, and a modern wall-mounted heated towel rail.
Externally, the immaculately landscaped rear garden provides a peaceful and private retreat—perfect for alfresco dining or enjoying far-reaching views. It's offers a multitude of mature plants, flowers and shrubs and provides a variety of sections to enjoy. To the side, a detached, solid built out house offers a secure space to store garden furniture and the outhouse does benefit from power supply. The garden further enjoys a detached timber summer house to one corner, offering another sheltered space to unwind in. The adjacent 10-acre paddock is fully enclosed and ideal for equestrian pursuits, grazing, or lifestyle farming. A private driveway offers convenient off-road parking, and the setting is perfectly positioned to enjoy the best of rural life without sacrificing accessibility.
Brochures
Property BrochureFull Details- COUNCIL TAXA payment made to your local authority in order to pay for local services like schools, libraries, and refuse collection. The amount you pay depends on the value of the property.Read more about council Tax in our glossary page.
- Band: C
- PARKINGDetails of how and where vehicles can be parked, and any associated costs.Read more about parking in our glossary page.
- Yes
- GARDENA property has access to an outdoor space, which could be private or shared.
- Yes
- ACCESSIBILITYHow a property has been adapted to meet the needs of vulnerable or disabled individuals.Read more about accessibility in our glossary page.
- Ask agent
Mount Road, Rhigos, Aberdare,CF44 9RJ
Add an important place to see how long it'd take to get there from our property listings.
__mins driving to your place
Get an instant, personalised result:
- Show sellers you’re serious
- Secure viewings faster with agents
- No impact on your credit score
Your mortgage
Notes
Staying secure when looking for property
Ensure you're up to date with our latest advice on how to avoid fraud or scams when looking for property online.
Visit our security centre to find out moreDisclaimer - Property reference 12459495. The information displayed about this property comprises a property advertisement. Rightmove.co.uk makes no warranty as to the accuracy or completeness of the advertisement or any linked or associated information, and Rightmove has no control over the content. This property advertisement does not constitute property particulars. The information is provided and maintained by Herbert R Thomas, Neath. Please contact the selling agent or developer directly to obtain any information which may be available under the terms of The Energy Performance of Buildings (Certificates and Inspections) (England and Wales) Regulations 2007 or the Home Report if in relation to a residential property in Scotland.
*This is the average speed from the provider with the fastest broadband package available at this postcode. The average speed displayed is based on the download speeds of at least 50% of customers at peak time (8pm to 10pm). Fibre/cable services at the postcode are subject to availability and may differ between properties within a postcode. Speeds can be affected by a range of technical and environmental factors. The speed at the property may be lower than that listed above. You can check the estimated speed and confirm availability to a property prior to purchasing on the broadband provider's website. Providers may increase charges. The information is provided and maintained by Decision Technologies Limited. **This is indicative only and based on a 2-person household with multiple devices and simultaneous usage. Broadband performance is affected by multiple factors including number of occupants and devices, simultaneous usage, router range etc. For more information speak to your broadband provider.
Map data ©OpenStreetMap contributors.








