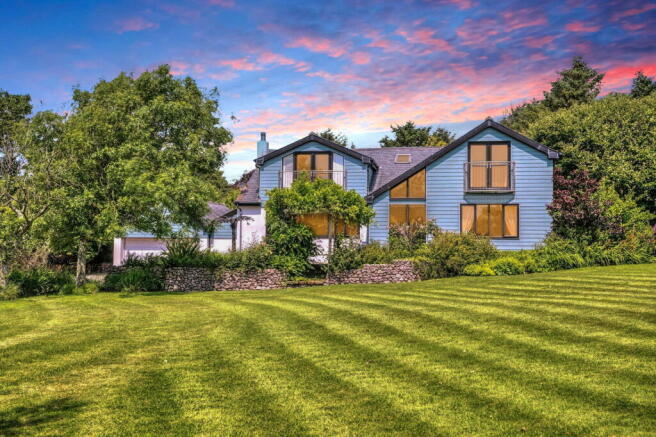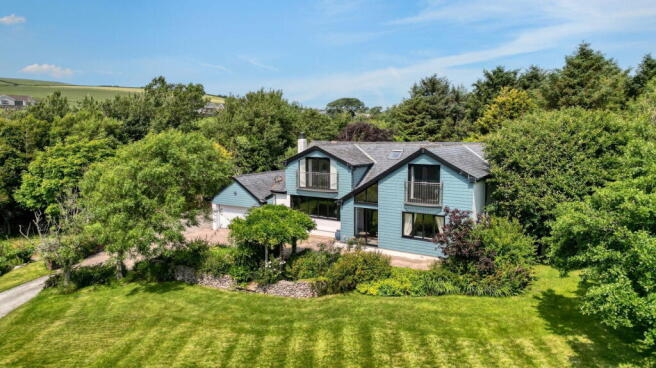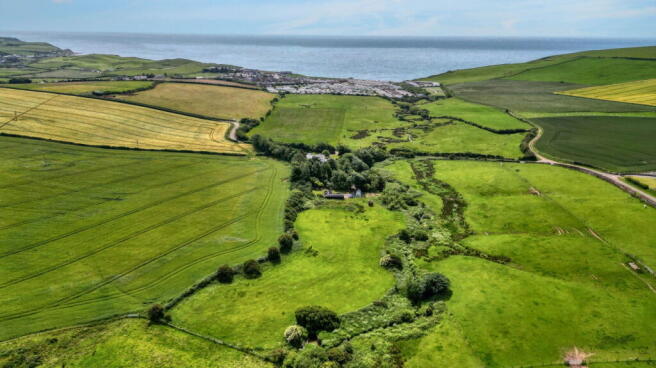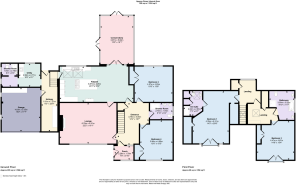Rottington, Whitehaven, CA28 9UR

- PROPERTY TYPE
Detached
- BEDROOMS
4
- BATHROOMS
3
- SIZE
Ask agent
- TENUREDescribes how you own a property. There are different types of tenure - freehold, leasehold, and commonhold.Read more about tenure in our glossary page.
Freehold
Key features
- Idyllic country living reimagined - ride in the morning, hit the beach in the afternoon then unwind with sundowners on the deck
- Set in 4.6 acres of private grounds with a paddock, orchard and a large enclosed lawn
- Striking blue cladding adds subtle New England character and charm
- Spacious kitchen/diner with granite worktops, Belfast sink and wooden conservatory leading onto a raised deck
- Four double bedrooms - two downstairs and two upstairs with Juliet balconies and ensuites
- Landing study with inspiring views over the garden
- Four bathrooms ready to be transformed into luxurious spa-style retreats
- Stables and paddock offer real development potential if horses aren’t your thing (subject to planning)
- Quiet hamlet setting but only a 25-minute walk to the beach, the pub or the station
- Excellent school options including St Bees School and West Lakes Academy, with Egremont and Whitehaven close by for everyday essentials
Description
Idyllic Country Life, Reimagined - Ride In The Morning, Hit The Beach In The Afternoon Then Enjoy Evening Sundowners On The Deck. This substantial family home set in 4.6 acres of private and peaceful land rewrites what country living can feel like.
At Longmeadow, you're not just buying space - you’re buying a slower pace of life. One where you’ve time to ride, room to roam your extensive grounds, and just enough peace and quiet to think straight.
The 4.6-acre plot includes stables, a paddock, an orchard and a pond - all tucked behind mature trees for total privacy. The distinctive blue cladding gives the home a quietly confident look, with a touch of New England charm that sets it apart the moment you arrive.
Inside, there’s plenty of space for modern family life - or just a little more breathing room.
A large kitchen/diner with solid wood units, granite worktops and a Belfast sink opens onto a gorgeous wooden conservatory and decked area - perfect for soaking up the last of the evening sun. The traditional stove in the living room adds a cosy, characterful touch.
There are two double bedrooms and a bathroom downstairs - ideal for older relatives or guests - while upstairs, two further doubles each have their own Juliet balconies and ensuites.
The landing even doubles up as a study, with an inspiring view over the garden that will elevate your working day.
The house itself is solid, spacious and full of potential. In particular the four bathrooms all give you scope to create luxurious spa-like retreats.
And if you’re not really into life in the saddle, the stables and paddock offer real scope for development (subject to planning permission) - whether that’s creating additional accommodation, a workspace or something else entirely.
And then there’s the setting. The large private plot feels peacefully remote but you’re not actually stuck out in the sticks. You can walk down to St Bees in 25 minutes for a stroll along the beach and reward yourself with a well-earned pint before returning home.
St Bees School (a renowned independent school) is only a 15 minute walk away, with St Bees Village Primary (rated “Good” by Ofsted) 10 minutes further away in the main village.
Older kids are within the catchment for the popular West Lakes Academy in Egremont, which is around 10 minutes drive away.
Whilst there is a post office and village store in St Bees, it’s likely you’ll head to Whitehaven for your day-to-day needs, which is a around a 10 minute drive away. There you’ll find all the bigger name stores, restaurants and takeaways.
And there’s no need to always take the car - St Bees has its own station, with regular trains to Whitehaven, Barrow and Carlisle, where you can connect to the wider UK rail network.
If you’ve been looking for an idyllic country life with more space, more calm and more freedom - this substantial family home set in gorgeous grounds is one that’s worth seeing in person.
Call today to arrange a viewing.
Essential info
Services - supplied with mains electric (with additional benefit of a 42 panel solar PV paddock) and water, wastewater is by septic tank, heating is provided by a biomass boiler.
- COUNCIL TAXA payment made to your local authority in order to pay for local services like schools, libraries, and refuse collection. The amount you pay depends on the value of the property.Read more about council Tax in our glossary page.
- Band: F
- PARKINGDetails of how and where vehicles can be parked, and any associated costs.Read more about parking in our glossary page.
- Garage,Driveway
- GARDENA property has access to an outdoor space, which could be private or shared.
- Private garden
- ACCESSIBILITYHow a property has been adapted to meet the needs of vulnerable or disabled individuals.Read more about accessibility in our glossary page.
- No wheelchair access
Rottington, Whitehaven, CA28 9UR
Add an important place to see how long it'd take to get there from our property listings.
__mins driving to your place
Get an instant, personalised result:
- Show sellers you’re serious
- Secure viewings faster with agents
- No impact on your credit score
Your mortgage
Notes
Staying secure when looking for property
Ensure you're up to date with our latest advice on how to avoid fraud or scams when looking for property online.
Visit our security centre to find out moreDisclaimer - Property reference S1365036. The information displayed about this property comprises a property advertisement. Rightmove.co.uk makes no warranty as to the accuracy or completeness of the advertisement or any linked or associated information, and Rightmove has no control over the content. This property advertisement does not constitute property particulars. The information is provided and maintained by eXp Luxury, London. Please contact the selling agent or developer directly to obtain any information which may be available under the terms of The Energy Performance of Buildings (Certificates and Inspections) (England and Wales) Regulations 2007 or the Home Report if in relation to a residential property in Scotland.
*This is the average speed from the provider with the fastest broadband package available at this postcode. The average speed displayed is based on the download speeds of at least 50% of customers at peak time (8pm to 10pm). Fibre/cable services at the postcode are subject to availability and may differ between properties within a postcode. Speeds can be affected by a range of technical and environmental factors. The speed at the property may be lower than that listed above. You can check the estimated speed and confirm availability to a property prior to purchasing on the broadband provider's website. Providers may increase charges. The information is provided and maintained by Decision Technologies Limited. **This is indicative only and based on a 2-person household with multiple devices and simultaneous usage. Broadband performance is affected by multiple factors including number of occupants and devices, simultaneous usage, router range etc. For more information speak to your broadband provider.
Map data ©OpenStreetMap contributors.




