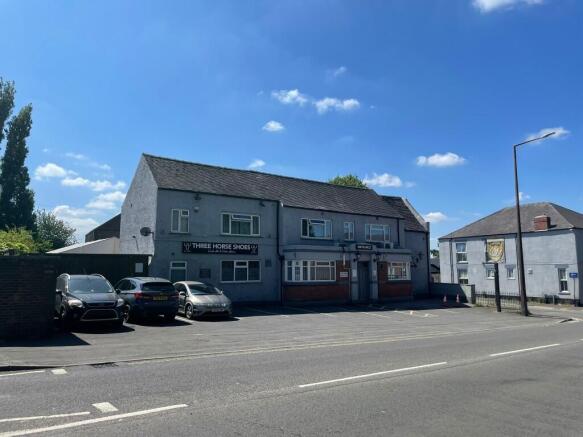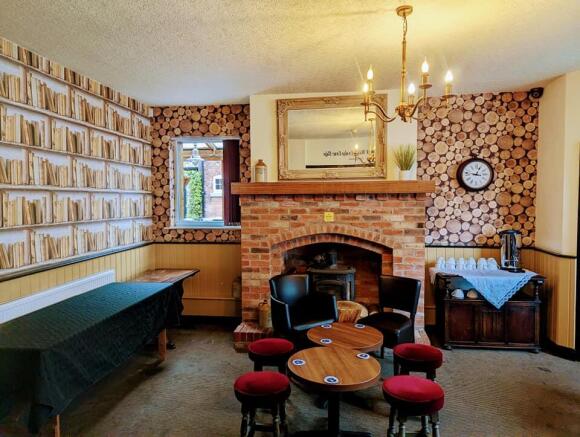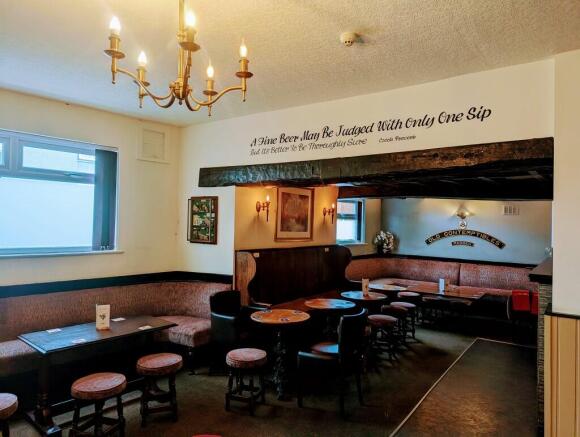Three Horse Shoes, Ilkeston, DE7
- SIZE
Ask agent
- SECTOR
Pub for sale
- USE CLASSUse class orders: A3 Restaurants and Cafes, A4 Drinking Establishments and Sui Generis
A3, A4, sui_generis_3
Key features
- Derbyshire/Nottinghamshire border town
- Detached public house located on the busy A609
- Main bar (70), lounge (30) & function room (40)
- Car park (8), patio/marquee (130) & courtyard bar (62)
- Three double bedroom private accommodation
- Fully fitted commercial kitchen and basement cellar
Description
Front ENTRANCE PORCH providing entry to the open plan MAIN BAR which has seating for 70, part carpet, part laminate flooring and wooden main bar servery. LOUNGE with seating for 30, log burner with feature brick surround, extension of the main bar servery and access to a side ENTRANCE PORCH. INNER HALL with access to Ladies and Gentleman's TOILETS as well as stairs down to the basement CELLAR which comprises two rooms one of which contains an external barrel drop. Fully fitted COMMERCIAL KITCHEN with STOCK ROOM. Side STAFF/PRIVATE ENTRANCE HALL with stairs to the first floor.
FIRST FLOOR
FUNCTION ROOM with seating for 40 and carpet flooring. Entry to the private accommodation.
PRIVATE ACCOMMODATION
First Floor: THREE DOUBLE BEDROOMS one of which includes a dressing room and en suite shower room. LOUNGE. KITCHEN/BREAKFAST ROOM. BATHROOM with separate WC.
EXTERNAL
Front CAR PARK with lined spaces for 8 vehicles. Gated DRIVEWAY utilised currently as a WOOD STORE. OUTHOUSE/BOILER ROOM containing the central heating boiler. Permanent MARQUEE with seating for 50. COURTYARD/TRADE PATIO with seating for 80, SMOKING SHELTER which includes an external brick fireplace with inset log burner. Lawned BEER GARDEN with seating for 10 and additional smoking shelter. Detached single storey OUTBUILDING comprising a COAL STORE and ground floor CELLAR which services the courtyard bar.
COURTYARD BAR which is a detached two storey brick building with pitched tile roof and dedicated electric heating, it comprises:
Ground Floor:
BAR AREA with seating for 20, wooden bar servery, laminate flooring and unisex WC. SNUG with seating for 12, tile flooring, brick feature fireplace with inset log burner and external French doors to the courtyard. HALL with original tile flooring and staircase to the first floor.
First Floor:
Three TRADE ROOMS, two of which are utilised as seating areas with combined seating for 30, the third room contains a moveable dedicated dancefloor.
Three Horse Shoes, Ilkeston, DE7
NEAREST STATIONS
Distances are straight line measurements from the centre of the postcode- Ilkeston Station1.0 miles
- Langley Mill Station3.6 miles
- Toton Lane Tram Stop3.8 miles
Notes
Disclaimer - Property reference 95565. The information displayed about this property comprises a property advertisement. Rightmove.co.uk makes no warranty as to the accuracy or completeness of the advertisement or any linked or associated information, and Rightmove has no control over the content. This property advertisement does not constitute property particulars. The information is provided and maintained by Sidney Phillips Limited, East. Please contact the selling agent or developer directly to obtain any information which may be available under the terms of The Energy Performance of Buildings (Certificates and Inspections) (England and Wales) Regulations 2007 or the Home Report if in relation to a residential property in Scotland.
Map data ©OpenStreetMap contributors.




