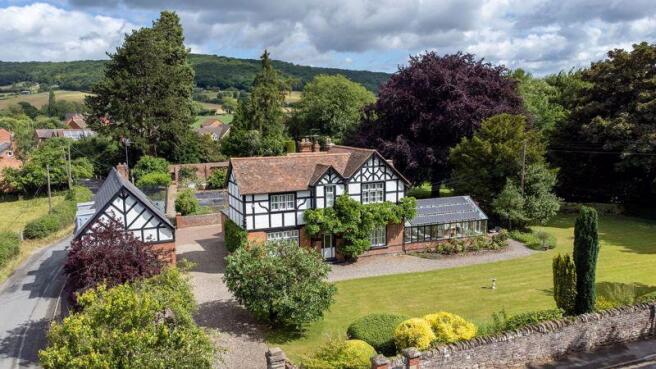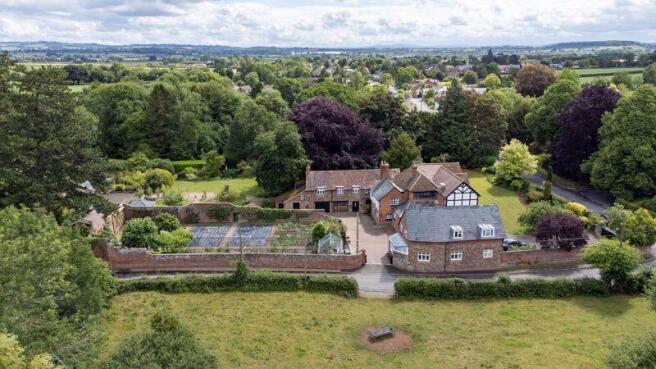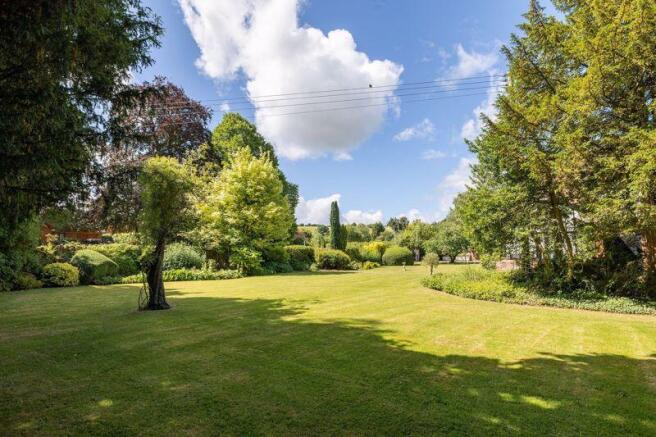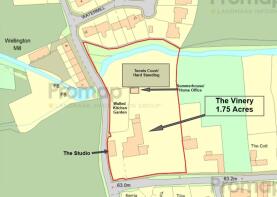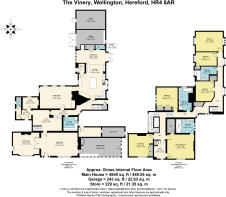Wellington, Hereford HR4 8AR

- PROPERTY TYPE
Detached
- BEDROOMS
6
- BATHROOMS
3
- SIZE
Ask agent
- TENUREDescribes how you own a property. There are different types of tenure - freehold, leasehold, and commonhold.Read more about tenure in our glossary page.
Freehold
Key features
- Detached Six Bedroom Period House
- Detached Studio Building with First Floor Ancillary Accommodation
- 1.75 Acres of Gardens & Grounds
- Walled Kitchen Garden with Substantial Greenhouse
- New Summerhouse/Home Office in New Oriental Garden
- Tennis Court Currently Used a Commercial Bamboo Nursery
- Large Farmhouse Style Kitchen with Dining Area Overlooking Garden
- Three Large Reception Rooms & Fabulous Garden Room
- Six Double Bedrooms & Three Bathrooms
- Edge of Village - Walking Distance to Village Shop & Access to Rural Walks
Description
THE PROPERTY - GROUND FLOOR
• Large Entrance Hall with Victorian Tiled Floor, Feature Leaded Window and Bespoke Wrought Iron Hand Rail
• Large Open Plan Fully Fitted Kitchen & Adjacent Light Dining Area with Oak Flooring & French Doors to Terrace, Two Enamel Sinks, Electric Four Door Aga, Electric Cooker, Integrated Dishwasher. Quarry Tiled Floor with Mosaic Features & Original Butcher's Hooks on Ceiling. Bespoke Freestanding Marquetry Kitchen Island (available by Separate Negotiation)
• Large Double Aspect Family Room with Wood Floor & Jetmaster Open Fire
• Elegant Dining Room with Antique Pine Mantelpiece and Large Windows Overlooking Garden, opening to
• Drawing Room with Matching Antique Pine Mantelpiece Large Windows and Glazed Door Opening to Garden
• Superb Garden Room with Bespoke Water Feature Opening onto Terrace and Garden
• Good Sized Study with Window Overlooking Courtyard
• Original Victorian Laundry Room with Traditional Butlers Sink & Original Pine Floor to...
THE PROPERTY - FIRST FLOOR
• Wide Oak Stair Case with Galleried Landing and Large Picture Window
• Elegant Main Bedroom with Large Window Overlooking Garden, Large Luxurious Ensuite Shower Room, Walk In Dressing Room
• Jack & Jill Dressing Room/Study
• Second Double Bedroom with Windows Overlooking Garden and Large Built in Wardrobes
• Stairs down to Second Landing with Original Stripped Wood Floor & Airing Cupboards – Bespoke Cast Iron Hand Rail
• Four Further Attractive Double Bedrooms with Beams, and Built In Cupboards
• Two Large Family Bathrooms one with Separate Shower
• Back Staircase
THE STUDIO
• Attractive Art Studio with Light, Power & Water, Window Overlooking Garden
• Two Ground Floor Storage Rooms
• Three Double Bedrooms
• Family Bathroom
• Large Shower Room
• Large Light Landing/Study Area
THE OUTBUILDINGS
• Attached Garage with Light & Electric
• Adjacent Large Stable with Original Cobbled Floor & Lighting, Large Storage Area Above
• Lean to Brick Store
• Large Brick Built Boiler Room & Store with Lighting
• Newly Constructed Home Office/Summerhouse Fully Insulated with Light and Power
THE OUTSIDE
• Beautiful Fully Landscaped Gardens of approx. 1.75 Acres, with Mature Trees & Fully Stocked Herbaceous Borders
• Original Victorian Walled Kitchen Garden, With wide Variety of Fruit Trees including a Medlar Tree and Mulberry Tree
• Large Greenhouse, Recently Installed
• Newly Constructed Oriental Garden with Water Feature & Home Office/Summerhouse
• Extensive Flagstone Terracing with Beautiful Old Copper Beech Tree
• Outdoor Kitchen/ BBQ Area with Sink and Electrics
• Tennis Court – Currently Used as a Commercial Bamboo Nursery
• Large Commercial Greenhouse (available by separate negotiation)
THE SITUATION
• Situated on the Edge of the Village of Wellington
• Conservation Area
• Within Walking Distance of Village Shop/Post Office, Church & School
• Easy Access to Rural Walks
• 6 Miles to Hereford City Centre, 8 Miles to Leominster
PRACTICALITIES
• Mains Electricity & Drainage
• Private Water – Well Fully Tested & Filtration System
• Oil Fired Central Heating
• Part Double Glazed & Secondary Glazing
• Solar Panels £1300 annual income
• Electric Car Charger
• Full Fibre Broadband
• Council Tax Band Main House F– Herefordshire Council
• Situated Within a Conservation Area
VIEWING ARRANGEMENTS
Strictly by appointment with the joint agents:
Country & Classic:
POSTCODE & DIRECTIONS
What3Words: tribes.reshape.renovated
HR4 8AR – Sat Nav is accurate. From Hereford take the A49 towards Leominster, after approx. 5 miles turn left signed to Wellington Village Centre. Continue through the village for ¾ mile and turn right into Mill Lane, the entrance to the property is then immediately on the right hand side.
Brochures
Property BrochureFull DetailsPDF Brochure- COUNCIL TAXA payment made to your local authority in order to pay for local services like schools, libraries, and refuse collection. The amount you pay depends on the value of the property.Read more about council Tax in our glossary page.
- Band: F
- PARKINGDetails of how and where vehicles can be parked, and any associated costs.Read more about parking in our glossary page.
- Yes
- GARDENA property has access to an outdoor space, which could be private or shared.
- Yes
- ACCESSIBILITYHow a property has been adapted to meet the needs of vulnerable or disabled individuals.Read more about accessibility in our glossary page.
- Ask agent
Wellington, Hereford HR4 8AR
Add an important place to see how long it'd take to get there from our property listings.
__mins driving to your place
Get an instant, personalised result:
- Show sellers you’re serious
- Secure viewings faster with agents
- No impact on your credit score
Your mortgage
Notes
Staying secure when looking for property
Ensure you're up to date with our latest advice on how to avoid fraud or scams when looking for property online.
Visit our security centre to find out moreDisclaimer - Property reference 11314571. The information displayed about this property comprises a property advertisement. Rightmove.co.uk makes no warranty as to the accuracy or completeness of the advertisement or any linked or associated information, and Rightmove has no control over the content. This property advertisement does not constitute property particulars. The information is provided and maintained by Country & Classic Properties, Ledbury. Please contact the selling agent or developer directly to obtain any information which may be available under the terms of The Energy Performance of Buildings (Certificates and Inspections) (England and Wales) Regulations 2007 or the Home Report if in relation to a residential property in Scotland.
*This is the average speed from the provider with the fastest broadband package available at this postcode. The average speed displayed is based on the download speeds of at least 50% of customers at peak time (8pm to 10pm). Fibre/cable services at the postcode are subject to availability and may differ between properties within a postcode. Speeds can be affected by a range of technical and environmental factors. The speed at the property may be lower than that listed above. You can check the estimated speed and confirm availability to a property prior to purchasing on the broadband provider's website. Providers may increase charges. The information is provided and maintained by Decision Technologies Limited. **This is indicative only and based on a 2-person household with multiple devices and simultaneous usage. Broadband performance is affected by multiple factors including number of occupants and devices, simultaneous usage, router range etc. For more information speak to your broadband provider.
Map data ©OpenStreetMap contributors.
