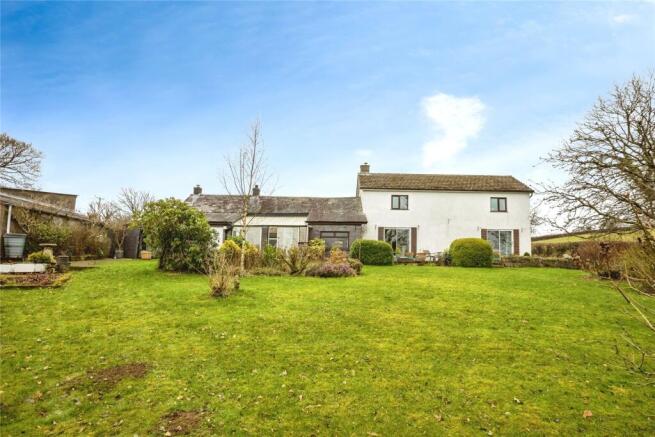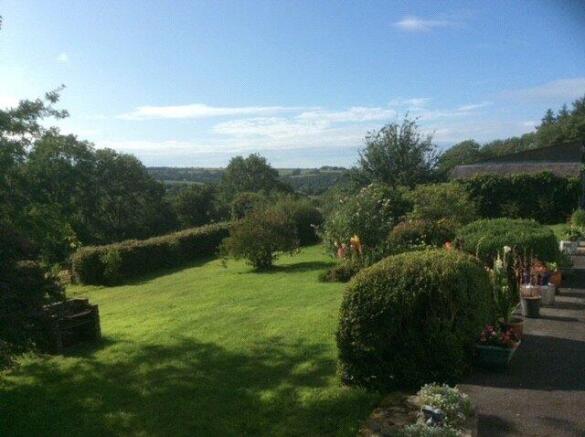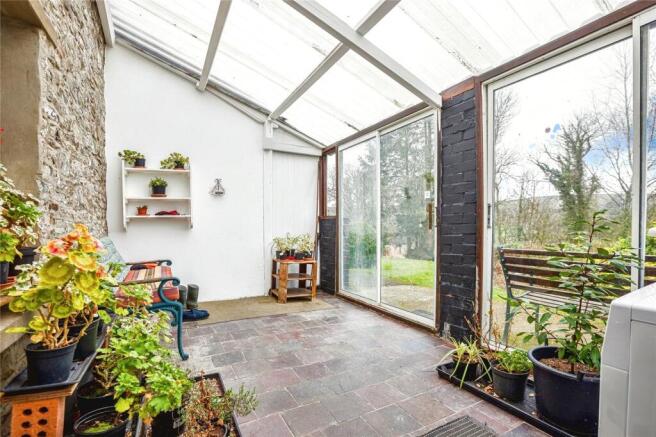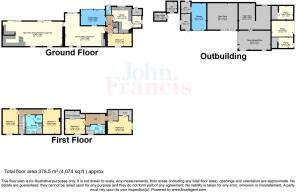Mydroilyn, Lampeter, Ceredigion, SA48

- PROPERTY TYPE
Detached
- BEDROOMS
5
- BATHROOMS
2
- SIZE
Ask agent
- TENUREDescribes how you own a property. There are different types of tenure - freehold, leasehold, and commonhold.Read more about tenure in our glossary page.
Freehold
Key features
- 12.5 Acres of pasture land!
- 3 bedroom house
- 2 bedroom self-contained annexe
- Variety of outbuildings - potential for equestrian use
- Panoramic views
- Potential income
- Rural Setting
Description
Brynheulog is a remarkable five-bedroom detached home set in the heart of Mydroilyn’s picturesque countryside, boasting breathtaking panoramic views over rolling landscapes. The property is thoughtfully designed, comprising a three-bedroom main house and a self-contained two-bedroom annexe with its own kitchen and dining area—an excellent opportunity for guest accommodation or potential rental income.
Set within approximately 12.5 acres of lush pastureland Brynheulog is a haven for those seeking space, tranquillity, and a connection to nature. The land is complemented by a range of well-maintained outbuildings, making it ideal for agricultural or equestrian pursuits, with bridleways right on your doorstep.
Despite its peaceful rural setting, the property offers excellent connectivity. The vibrant market town of Lampeter is just a 20-minute drive away, providing essential amenities, including doctors’ surgeries, a highly regarded multilingual school, and a variety of shops and services. For those who love the coast, the charming seaside town of Aberaeron is also within a 20-minute drive, where you can enjoy harbourside dining, Blue Flag beaches, and boutique shopping.
Combining the best of countryside living with convenient access to modern amenities, Brynheulog is a rare and highly desirable opportunity. Viewing is highly recommended to fully appreciate all that this exceptional property has to offer.
Please not this property does have Japanese Knotweed on a small section of the land, please ask agent for further details.
Entrance porch
4.5m x 2.6m
with original tiled flooring, two sliding glass doors leading to the front gardens and a half glazed internal door leading to:
Entrance Hall
3.4m x 1.05m
with tiled flooring, a wall mounted radiator and an under-stair storage space
Living Room
7.3m x 5.9m
with carpeted flooring, a wood burner on a slate hearth with an exposed stone mantelpiece over, three wall mounted radiators, two rear facing double glaze UPVC windows and one front facing double glaze picture window, a front facing window and a feature exposed stone wall.
Kitchen
4.7m x 3.3m
with tiled flooring, an electric cooker with extractor over and tiled splashback, a stainless steel sink with double drainer, a range of floor and wall fitted cabinets, a front facing window placed over the sink with panoramic views, a fitted Stanley range cooker, a breakfast bar and a door leading to:
Pantry
2.15m x 1.6m
with tiled flooring, wall mounted shelving and a small side facing window
Landing
with carpeted flooring and internal storage.
Bedroom 1
4.41m x 2.33m
Located on the ground floor, a spacious double room with tiled flooring, a rear facing double glaze UPVC window, a wall mounted radiator and a fitted ceramic basin. Perfect for multi-generational living.
Bedroom 2
4.24m x 3.7m
a spacious double room with carpeted flooring, a wall mounted radiator, a rear facing window and a built-in storage cupboard.
Bedroom 3
4.4m x 3.4m
with carpeted flooring, a side facing double glaze window, a wall mounted radiator, built in storage cupboards and a fitted basin
Family bathroom
2m x 3.5m
with lino flooring, a low level ceramic W/C, a bidet, a fitted bath with tiled splashback, fully tiled shower cubicle, a ceramic basin with tiled splashback, a wall mounted radiator and a rear facing window.
ANNEXE
Open plan ground floor
11m x 4.5m
Accessed via the main house, a spacious and airy open plan kitchen/ diner/ lounge provides an excellent space for dining, entertaining and cooking. Perfect for a large family or the potential income source! The kitchen provides an electric cooker with extractor fan over, a stainless steel sink and drainer with tiled splashback and a variety of wall and floor fitted cabinets with wood effect countertop over. The living/ dining area provides carpeted flooring, an exposed beam ceiling, two sliding glass doors leading to the front garden with panoramic views over the valley, a wall mounted radiator and two front facing double glaze windows.
Bedroom 1
3.25m x 4.5m
a spacious double room with carpeted flooring, a front facing and a rear facing double glaze window, a wall mounted radiator and a fitted ceramic basin.
Bedroom 2
4.5m x 2.8m
a spacious double room with carpeted flooring, a rear facing double glazed window, a wall mounted radiator and a fitted basin.
Family bathroom
3.4m x 2.4m
with carpeted flooring, a fully tiled corner fitted bath with shower overhead, a low level ceramic W/C, a bidet, a ceramic basin, with fitted cupboards, a rear facing double glaze UPVC window and a fitted sauna!
EXTERNAL
Set within 12.5 acres of well-maintained pastureland, this property enjoys a peaceful rural setting with gently sloping terrain. Alongside the land lies a beautifully maintained garden, featuring lush lawns, vibrant flower beds, and a variety of mature shrubs and trees. This thriving green space serves as a haven for wildlife while also offering the perfect setting for growing vegetables, planting flowers, or simply enjoying the natural beauty. The property also benefits from three versatile outbuildings: Workshop (5.6m x 4.8m) – A spacious, open workshop equipped with lighting and a fitted counter, ideal for a variety of uses. Garage (2.7m x 4.8m) – A generously sized garage with an attached storage area, providing ample space for vehicles, tools, or additional storage needs. Outbuilding/ barn (9.2m x 6.9m) used for storage, potential for equestrian use. The property has a private lane with a spacious driveway enough for 3+ cars. This unique offering presents an (truncated)
- COUNCIL TAXA payment made to your local authority in order to pay for local services like schools, libraries, and refuse collection. The amount you pay depends on the value of the property.Read more about council Tax in our glossary page.
- Band: G
- PARKINGDetails of how and where vehicles can be parked, and any associated costs.Read more about parking in our glossary page.
- Yes
- GARDENA property has access to an outdoor space, which could be private or shared.
- Yes
- ACCESSIBILITYHow a property has been adapted to meet the needs of vulnerable or disabled individuals.Read more about accessibility in our glossary page.
- Ask agent
Mydroilyn, Lampeter, Ceredigion, SA48
Add an important place to see how long it'd take to get there from our property listings.
__mins driving to your place
Get an instant, personalised result:
- Show sellers you’re serious
- Secure viewings faster with agents
- No impact on your credit score
Your mortgage
Notes
Staying secure when looking for property
Ensure you're up to date with our latest advice on how to avoid fraud or scams when looking for property online.
Visit our security centre to find out moreDisclaimer - Property reference ARN240133. The information displayed about this property comprises a property advertisement. Rightmove.co.uk makes no warranty as to the accuracy or completeness of the advertisement or any linked or associated information, and Rightmove has no control over the content. This property advertisement does not constitute property particulars. The information is provided and maintained by John Francis, Lampeter. Please contact the selling agent or developer directly to obtain any information which may be available under the terms of The Energy Performance of Buildings (Certificates and Inspections) (England and Wales) Regulations 2007 or the Home Report if in relation to a residential property in Scotland.
*This is the average speed from the provider with the fastest broadband package available at this postcode. The average speed displayed is based on the download speeds of at least 50% of customers at peak time (8pm to 10pm). Fibre/cable services at the postcode are subject to availability and may differ between properties within a postcode. Speeds can be affected by a range of technical and environmental factors. The speed at the property may be lower than that listed above. You can check the estimated speed and confirm availability to a property prior to purchasing on the broadband provider's website. Providers may increase charges. The information is provided and maintained by Decision Technologies Limited. **This is indicative only and based on a 2-person household with multiple devices and simultaneous usage. Broadband performance is affected by multiple factors including number of occupants and devices, simultaneous usage, router range etc. For more information speak to your broadband provider.
Map data ©OpenStreetMap contributors.







