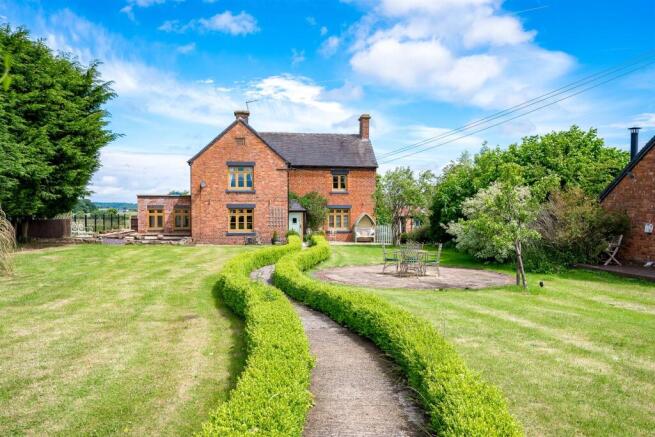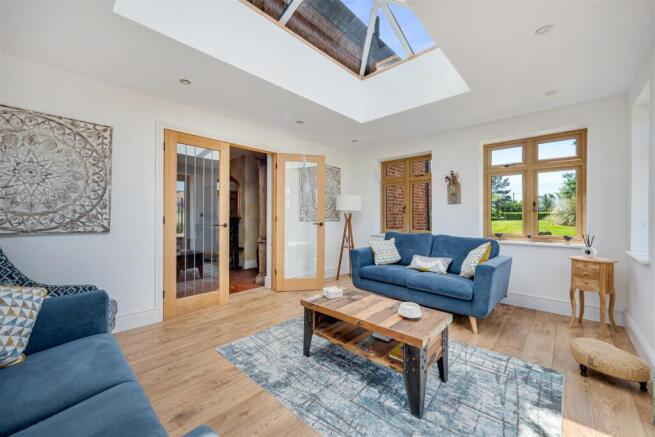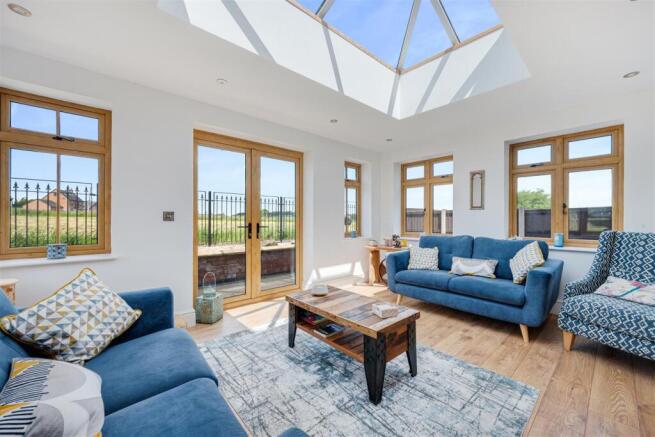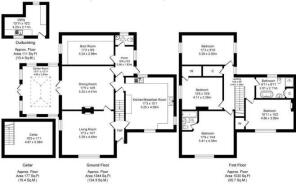
Soudley, Market Drayton
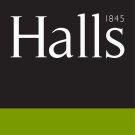
- PROPERTY TYPE
Detached
- BEDROOMS
4
- BATHROOMS
2
- SIZE
2,340 sq ft
217 sq m
- TENUREDescribes how you own a property. There are different types of tenure - freehold, leasehold, and commonhold.Read more about tenure in our glossary page.
Freehold
Key features
- 3x Paddocks
- Spacious Period Property
- Idyllic Rural Setting
- Versatile Accommodation
- Landscaped Gardens with Pond
- Ample Parking Options
Description
Location - The Old Nook is situated on the outskirts of the charming village of Cheswardine, home to a thriving local community. The village features traditional pubs, a community shop open daily, a church, and a well regarded primary school. In addition, there is a welcoming coffee shop and a vibrant village hall that regularly hosts a variety of events and activities throughout the year.
The nearby town of Market Drayton provides a weekly market and a wide range of leisure, recreational and shopping facilities, canal and marina.
Brief Description - The Old Nook is a charming property with a rich history, dating back over 200 years. Originally constructed as a workers’ cottage for the Cheswardine Hall Estate, it was built using locally sourced estate bricks. In 1916, the property was sympathetically extended to enhance its footprint, and in 2022, a beautifully designed Orangery was added, seamlessly blending period character with modern living.
Presented to an exceptional standard throughout, The Old Nook offers spacious and versatile accommodation extending to over 2,300 sq ft. The interior is complemented by beautifully landscaped wrap around gardens, providing a tranquil and private setting. Additionally, the property boasts three well-maintained paddocks to the side, ideal for equestrian or smallholding use. In total, the grounds extend to around 2 acres.
Accommodation - The spacious and versatile accommodation at The Old Nook has been thoughtfully arranged to suit both family living and entertaining. The entrance porch opens into a welcoming tiled hallway, which leads through to a generously proportioned living room. This elegant space
features a striking fireplace, travertine flooring, and large windows that frame delightful views of the front gardens, filling the room with natural light.
The adjacent dining room offers ample space for formal gatherings and includes a characterful fireplace, quarry tiled floors, and double doors that open into the beautifully constructed Orangery. Completed in 2022, this light-filled addition provides stunning panoramic views over the landscaped gardens, the adjacent paddocks, and the rolling countryside beyond.
The heart of the home is the bespoke breakfast kitchen, which boasts an extensive range of base and wall mounted units with granite worktops, a Belfast sink, and a range-style cooker. Additional integrated appliances ensure practicality, while the generous size of the kitchen
comfortably accommodates a farmhouse-style table and chairs, ideal for everyday family meals. From here, there is access to a useful cellar, perfect for storage, and a rear hallway leading to a cloakroom with W.C. and a large cold room/boot room complete with raised cold settle
shelves. A separate laundry room is located just outside the rear of the house.
Stairs rise from the main hall to a light and airy first floor landing. The master bedroom enjoys views over the front gardens and benefits from a well-appointed en-suite bathroom. There are three additional double bedrooms, all enjoying attractive outlooks, and a spacious family bathroom featuring a freestanding bath and separate shower cubicle.
** PLEASE BE ADVISED THAT OUTBUILDINGS WITH PLANNING PERMISSION ARE AVAILABLE BY SEPARATE NEGOTIATION - PLEASE SEE ATTACHED BROCHURE FOR FURTHER DETAILS **
Gardens And Grounds - The property is accessed via a set of electric gates leading to a feature fountain turning circle. The drive continues through the gardens and past the barns to the large parking area.
The large surrounding gardens include paved areas and a pleasant courtyard area with original well and a pergola. Adjacent to the gardens and house are 3 paddocks with their own road access and water supply.
Road, Rail And Air - The property is located 10 minute’s drive of the A41 which provides good access to the A53 and M54.
Telford & Stafford railway stations are a 30 minute drive from the property. Stafford station is on the West Coast Main line and the line at Telford has direct access to Shrewsbury, Wolverhampton & Birmingham.
Located within 1 hour and 30 minutes of Liverpool John Lennon, Manchester and Birmingham Airports providing quick and easy access to all European and wider international travel.
Schooling - There is a local primary school within the village and there are secondary schools in Market Drayton and Newport. There are popular independent schools in the area, including Old Hall School and Wrekin College in Wellington, Prestfelde School Shrewsbury, Shrewsbury School and Shrewsbury High School for Girls.
Sporting - A wide range of golf and leisure activities are close by, with golf at Market Drayton, Wrekin Golf Club and The Shropshire at Muxton There is horse racing at Wolverhampton, Bangor on Dee and Chester, shooting at West Midlands Shooting Ground in Hodnet, flying at Sleap airfield and a large number of local sports clubs within 10 miles.
Method Of Sale - The property is offered for sale by private treaty.
Services - We understand that the property has the benefit of mains water and electricity. Drainage is provided to a septic tank.
Council Tax - The current Council Tax Band is 'E' on the Shropshire Council Register.
Local Authority - Shropshire Council, Shirehall, Abbey Foregate, Shrewsbury, SY2 6ND
Viewing Arrangements - Strictly through the Agents: Halls, 8 Watergate Street, Whitchurch, SY13 1DW
WH
Anti-Money Laundering (Aml) Checks - We are legally obligated to undertake anti-money laundering checks on all property purchasers. Whilst we are responsible for ensuring that these checks, and any ongoing monitoring, are conducted properly; the initial checks will be handled on our behalf by a specialist company, Movebutler, who will reach out to you once your offer has been accepted. The charge for these checks is £30 (including VAT) per purchaser, which covers the necessary data collection and any manual checks or monitoring that may be required. This cost must be paid in advance, directly to Movebutler, before a memorandum of sale can be issued, and is non-refundable. We thank you for your cooperation.
Brochures
The Old Nook WV.pdf- COUNCIL TAXA payment made to your local authority in order to pay for local services like schools, libraries, and refuse collection. The amount you pay depends on the value of the property.Read more about council Tax in our glossary page.
- Band: E
- PARKINGDetails of how and where vehicles can be parked, and any associated costs.Read more about parking in our glossary page.
- Garage
- GARDENA property has access to an outdoor space, which could be private or shared.
- Yes
- ACCESSIBILITYHow a property has been adapted to meet the needs of vulnerable or disabled individuals.Read more about accessibility in our glossary page.
- Ask agent
Soudley, Market Drayton
Add an important place to see how long it'd take to get there from our property listings.
__mins driving to your place
Get an instant, personalised result:
- Show sellers you’re serious
- Secure viewings faster with agents
- No impact on your credit score
Your mortgage
Notes
Staying secure when looking for property
Ensure you're up to date with our latest advice on how to avoid fraud or scams when looking for property online.
Visit our security centre to find out moreDisclaimer - Property reference 34008451. The information displayed about this property comprises a property advertisement. Rightmove.co.uk makes no warranty as to the accuracy or completeness of the advertisement or any linked or associated information, and Rightmove has no control over the content. This property advertisement does not constitute property particulars. The information is provided and maintained by Halls Estate Agents, Telford. Please contact the selling agent or developer directly to obtain any information which may be available under the terms of The Energy Performance of Buildings (Certificates and Inspections) (England and Wales) Regulations 2007 or the Home Report if in relation to a residential property in Scotland.
*This is the average speed from the provider with the fastest broadband package available at this postcode. The average speed displayed is based on the download speeds of at least 50% of customers at peak time (8pm to 10pm). Fibre/cable services at the postcode are subject to availability and may differ between properties within a postcode. Speeds can be affected by a range of technical and environmental factors. The speed at the property may be lower than that listed above. You can check the estimated speed and confirm availability to a property prior to purchasing on the broadband provider's website. Providers may increase charges. The information is provided and maintained by Decision Technologies Limited. **This is indicative only and based on a 2-person household with multiple devices and simultaneous usage. Broadband performance is affected by multiple factors including number of occupants and devices, simultaneous usage, router range etc. For more information speak to your broadband provider.
Map data ©OpenStreetMap contributors.
