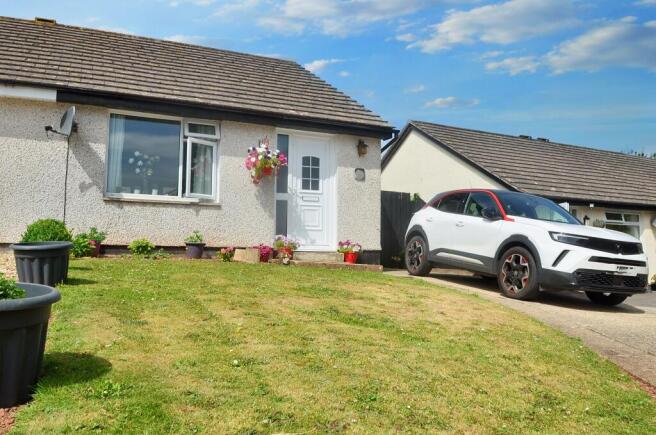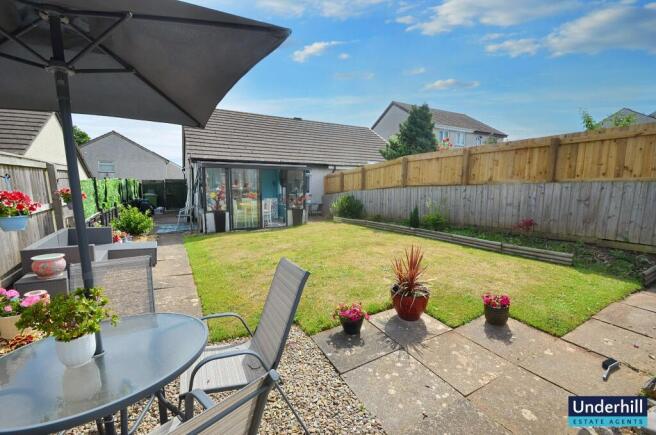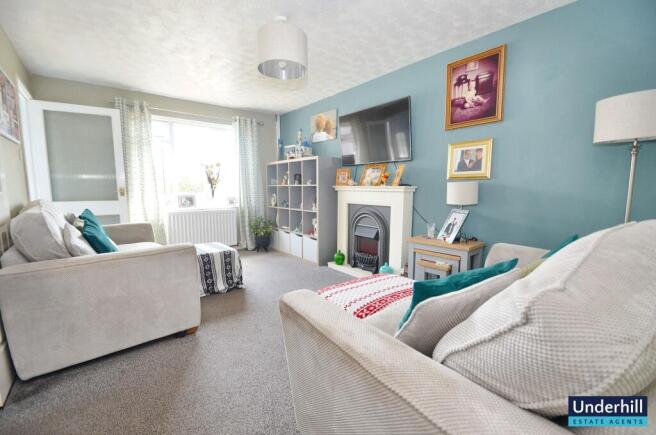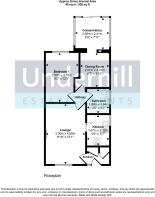Firbank Road, Dawlish

- PROPERTY TYPE
Semi-Detached Bungalow
- BEDROOMS
1
- BATHROOMS
1
- SIZE
Ask agent
- TENUREDescribes how you own a property. There are different types of tenure - freehold, leasehold, and commonhold.Read more about tenure in our glossary page.
Freehold
Key features
- 1 bedroom bungalow
- Quiet cul-de-sac location
- Conservatory
- Dining room / Home Office
- Compact kitchen
- Gas central heating
- Parking for 2 cars
- Large rear garden
- Modern bathoom
- Close to public transport
Description
Beautiful Bungalow in a Quiet Cul-de-SacSpacious
Well-Presented
Move-In ReadyOnline Virtual Tour Available
Tucked away in a peaceful cul-de-sac, this beautifully maintained bungalow offers stylish, single-level living with flexible accommodation. Featuring a front garden, a sweeping shared driveway with double gates leading to further private parking, and a sunny rear garden, this home is ideal for downsizers and professionals looking for a comfortable and practical property in a desirable setting.
Exterior:
The property sits behind a well-kept front garden and benefits from a shared driveway that leads to double gates and additional secure parking at the side of the home. All windows throughout the property are double-glazed, contributing to both comfort and energy efficiency.Entrance Hallway:
A half-glazed front door, complemented by a floor-to-ceiling obscured window, creates a bright and welcoming entrance. The hallway features two built-in cupboards: one housing the boiler and another ideal for coats, shoes, and general storage.Lounge:
Located at the front of the property, the lounge offers a bright and inviting space with modern décor. A contemporary electric fire acts as a stylish focal point. The lounge provides direct access to both the kitchen and the inner hallway. The room benefits from a front-facing window, carpeted flooring and a double radiator.Kitchen:
The kitchen is well equipped with a range of base and wall units, topped with a black roll-top quartz-effect worktop fitted with a metal inset sink and drainer with mixer tap. Also fitted are an electric hob and extractor fan, an eye-level double oven, plumbing for an under-counter washing machine and space for an under-counter fridge. The room has vinyl flooring and a rear-facing window that looks out over the rear parking area.Bedroom:
A spacious double bedroom positioned at the rear of the property, with views over the garden. Ample space is available for a double bed and freestanding storage. Bathroom:
Fitted with a white suite, the bathroom includes a bath with electric shower over and fixed glass screen, pedestal wash basin, and close-coupled WC. Finished with modern tile-effect vinyl flooring. The room also benefits from a heated towel radiator and is clean, modern in presentation.Sitting Room / Dining Room / Home Office:Currently used as a second sitting room with a guest bed, this adaptable space could be used as a dining room, home office, or occasional second bedroom. With carpeted flooring, a double radiator and a door through to the rear-facing conservatory, this room has the potential to adapt to your family's needs.
Conservatory:
A double-glazed conservatory with a corrugated ceiling currently serves as a dining space. Sliding patio doors open directly onto the rear garden, providing seamless indoor-outdoor living. The room is bright and multipurpose and has great views across the rear garden.Rear Garden:
The rear garden is mostly laid to lawn and includes a rockery area and gravelled seating section-an ideal spot for enjoying afternoon and evening sunshine. To the side of the property, there is space to park a car behind the gates, or this area can be used for additional storage.Additional Features:The property is located a short walk from bus stops, providing access to Exeter and Dawlish, where main line trains can be accessed. Dawlish has good schools, great independent businesses and a vibrant, welcoming community.Virtual Tour Available:A full online virtual tour is available to enable you to access the tour and explore this lovely home from the comfort of your own home.
Brochures
Full Brochure- COUNCIL TAXA payment made to your local authority in order to pay for local services like schools, libraries, and refuse collection. The amount you pay depends on the value of the property.Read more about council Tax in our glossary page.
- Band: C
- PARKINGDetails of how and where vehicles can be parked, and any associated costs.Read more about parking in our glossary page.
- Driveway
- GARDENA property has access to an outdoor space, which could be private or shared.
- Yes
- ACCESSIBILITYHow a property has been adapted to meet the needs of vulnerable or disabled individuals.Read more about accessibility in our glossary page.
- Ask agent
Firbank Road, Dawlish
Add an important place to see how long it'd take to get there from our property listings.
__mins driving to your place
Get an instant, personalised result:
- Show sellers you’re serious
- Secure viewings faster with agents
- No impact on your credit score
Your mortgage
Notes
Staying secure when looking for property
Ensure you're up to date with our latest advice on how to avoid fraud or scams when looking for property online.
Visit our security centre to find out moreDisclaimer - Property reference UDLCC_695335. The information displayed about this property comprises a property advertisement. Rightmove.co.uk makes no warranty as to the accuracy or completeness of the advertisement or any linked or associated information, and Rightmove has no control over the content. This property advertisement does not constitute property particulars. The information is provided and maintained by Underhill Estate Agents, Dawlish. Please contact the selling agent or developer directly to obtain any information which may be available under the terms of The Energy Performance of Buildings (Certificates and Inspections) (England and Wales) Regulations 2007 or the Home Report if in relation to a residential property in Scotland.
*This is the average speed from the provider with the fastest broadband package available at this postcode. The average speed displayed is based on the download speeds of at least 50% of customers at peak time (8pm to 10pm). Fibre/cable services at the postcode are subject to availability and may differ between properties within a postcode. Speeds can be affected by a range of technical and environmental factors. The speed at the property may be lower than that listed above. You can check the estimated speed and confirm availability to a property prior to purchasing on the broadband provider's website. Providers may increase charges. The information is provided and maintained by Decision Technologies Limited. **This is indicative only and based on a 2-person household with multiple devices and simultaneous usage. Broadband performance is affected by multiple factors including number of occupants and devices, simultaneous usage, router range etc. For more information speak to your broadband provider.
Map data ©OpenStreetMap contributors.





