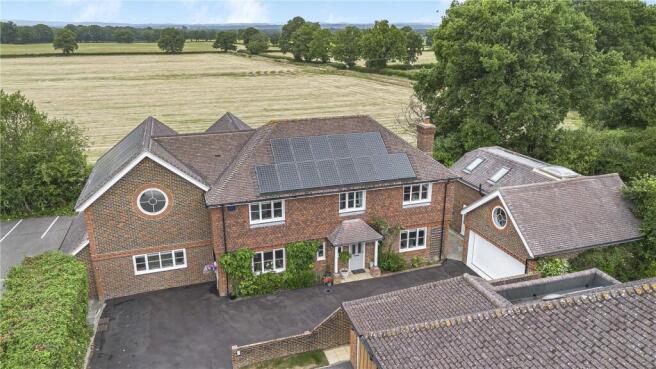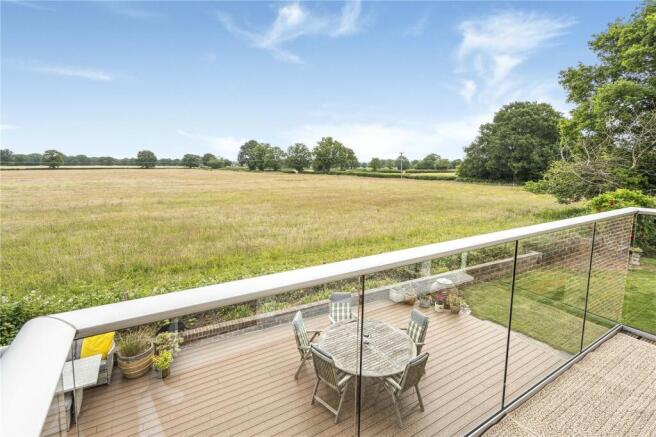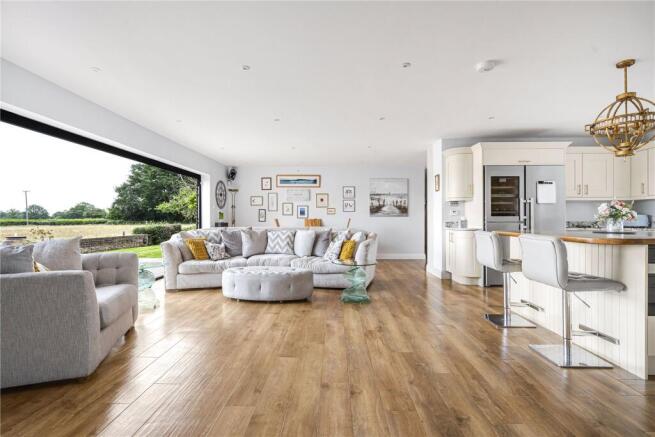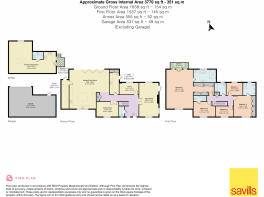
Copthorne Bank, Copthorne, West Sussex, RH10

- PROPERTY TYPE
Detached
- BEDROOMS
5
- BATHROOMS
4
- SIZE
3,770 sq ft
350 sq m
- TENUREDescribes how you own a property. There are different types of tenure - freehold, leasehold, and commonhold.Read more about tenure in our glossary page.
Freehold
Key features
- The house offers modern bright accommodation of about 2,770 sq. ft. over two floors.
- There is a 555 sq. ft. detached garage block with self-contained studio/annexe above.
- The gardens have stunning views across open countryside.
- The house is located on a small private road in this popular village.
- Future proofing and energy efficiency have been a major objective during the extension and refurbishment.
- This home is offered for sale with no onward chain.
- EPC Rating = B
Description
Description
This lovely family home was originally built on this small private road in about 2008 and has been superbly extended, modernised and remodelled in 2020/21 to provide flexible family accommodation providing a lovely balance of modern design with all of the technical features expected of a new home. This family home has an air source heat pump, solar panels which store to a Tesla charging battery ensuring the house is a cost effective home to run.
The accommodation in the main house is currently arranged over two floors and provides about 3,215 sq ft. arranged as five bedrooms and four bathrooms to include a stunning principal bedroom suite, along with the detached garage block and rooms above providing fabulous potential as an annexe or studio. The total accommodation now amounts to about 3,770 sq. ft.
On the ground floor there is a bright receiving hall with downstairs W.C. cloaks cupboard and access to the principal rooms. The fabulous sitting room is triple aspect with doors onto the garden. There are two separate reception rooms in addition to the substantial open plan kitchen/family room that has large bi-fold doors opening out onto the garden and the country views beyond. The kitchen is beautifully fitted by kitchens Bespoke with hand selected granite tops and a range of integrated appliances. There is also a large separate utility/boot room.
On the first floor the principal bedroom is a magnificent vaulted room with a balcony with stunning views. There is a separate dressing area and a beautifully fitted en suite bathroom. Bedrooms two and three also have en suite shower rooms. There are two further bedrooms and a family bathroom on this level.
Outside there is private driveway parking for several cars. The triple garage block provides significant parking and storage/workshop. The self-contained studio above has an open plan kitchenette and separate shower room that could be incorporate into a fabulous annexe.
The rear gardens have stunning uninterrupted views across adjacent farmland. There is a modern deck perfect for entertaining and good sized lawn. The gardens have a separate wooden gazebo and a lovely water feature.
Location
Copthorne offers an enticing blend of village charm and impressive connectivity, making it a highly desirable location for a diverse range of buyers. Nestled on the Sussex/Surrey border, residents here enjoy the best of both worlds: a tranquil, community-focused lifestyle with the convenience of excellent transport links to major hubs.
For those commuting, Copthorne's strategic location is a significant draw. It boasts superb road connections with the M23 and A264 close at hand, providing swift access to Crawley, East Grinstead, and indeed, London. Crucially, Gatwick Airport is about 4.5 miles away, making it ideal for frequent travellers or those working within the airport or the thriving Manor Royal business park. For rail commuters, nearby Three Bridges 2.6 miles and Crawley stations 4 miles offer regular services to London Victoria and London Bridge, ensuring a smooth journey into the capital.
Beyond its commuter credentials, Copthorne offers a welcoming village atmosphere with a strong sense of community. The village centre provides a range of essential amenities, including Morrisons Daily shops, a post office, and popular eateries such as Olivers Coffee and Wine, a well-regarded spot for locals to gather. Families are particularly well-catered for, with excellent local schooling options including Copthorne C of E Junior School and Copthorne Preparatory School, an independent day and boarding school.
The surrounding countryside offers ample opportunities for outdoor pursuits, with picturesque walks and cycling routes, while nearby Tilgate Park and Tulley's Farm provide fantastic family days out. Copthorne Village Golf Club is near the centre of the village.
Copthorne truly offers a balanced lifestyle, appealing to professionals, families, and those seeking a quieter pace of life without sacrificing convenience.
All distances and timings are approximate.
Square Footage: 3,770 sq ft
Brochures
Web DetailsParticulars- COUNCIL TAXA payment made to your local authority in order to pay for local services like schools, libraries, and refuse collection. The amount you pay depends on the value of the property.Read more about council Tax in our glossary page.
- Band: G
- PARKINGDetails of how and where vehicles can be parked, and any associated costs.Read more about parking in our glossary page.
- Yes
- GARDENA property has access to an outdoor space, which could be private or shared.
- Yes
- ACCESSIBILITYHow a property has been adapted to meet the needs of vulnerable or disabled individuals.Read more about accessibility in our glossary page.
- Ask agent
Copthorne Bank, Copthorne, West Sussex, RH10
Add an important place to see how long it'd take to get there from our property listings.
__mins driving to your place
Get an instant, personalised result:
- Show sellers you’re serious
- Secure viewings faster with agents
- No impact on your credit score
Your mortgage
Notes
Staying secure when looking for property
Ensure you're up to date with our latest advice on how to avoid fraud or scams when looking for property online.
Visit our security centre to find out moreDisclaimer - Property reference CLI245736. The information displayed about this property comprises a property advertisement. Rightmove.co.uk makes no warranty as to the accuracy or completeness of the advertisement or any linked or associated information, and Rightmove has no control over the content. This property advertisement does not constitute property particulars. The information is provided and maintained by Savills, Reigate. Please contact the selling agent or developer directly to obtain any information which may be available under the terms of The Energy Performance of Buildings (Certificates and Inspections) (England and Wales) Regulations 2007 or the Home Report if in relation to a residential property in Scotland.
*This is the average speed from the provider with the fastest broadband package available at this postcode. The average speed displayed is based on the download speeds of at least 50% of customers at peak time (8pm to 10pm). Fibre/cable services at the postcode are subject to availability and may differ between properties within a postcode. Speeds can be affected by a range of technical and environmental factors. The speed at the property may be lower than that listed above. You can check the estimated speed and confirm availability to a property prior to purchasing on the broadband provider's website. Providers may increase charges. The information is provided and maintained by Decision Technologies Limited. **This is indicative only and based on a 2-person household with multiple devices and simultaneous usage. Broadband performance is affected by multiple factors including number of occupants and devices, simultaneous usage, router range etc. For more information speak to your broadband provider.
Map data ©OpenStreetMap contributors.





