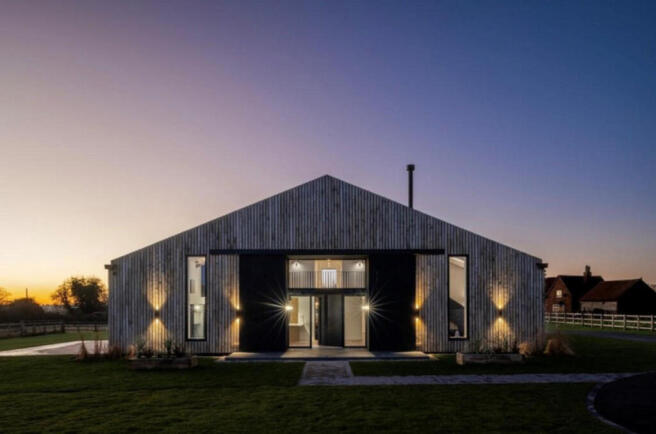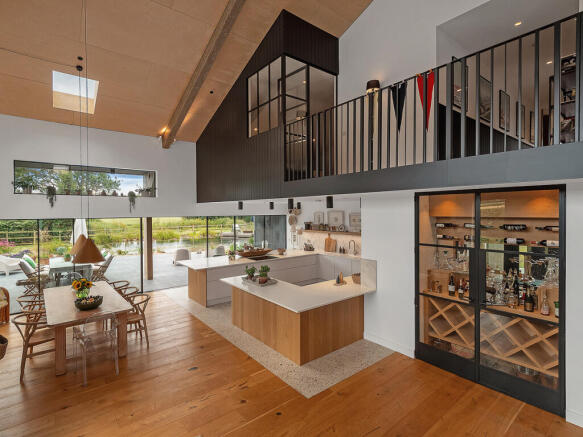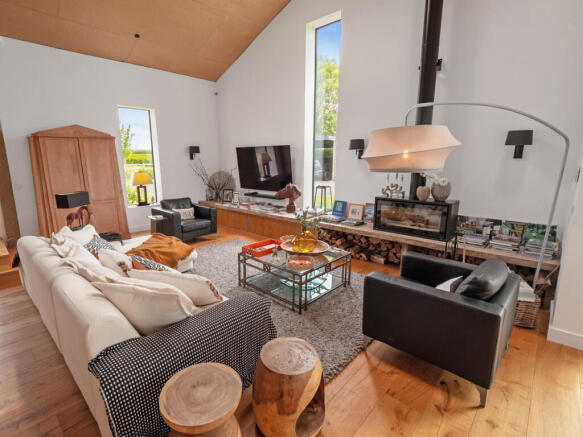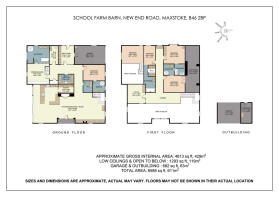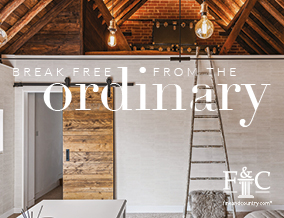
New End Road, Maxstoke, North Warwickshire B46 2BP
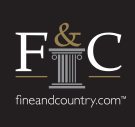
- PROPERTY TYPE
Barn Conversion
- BEDROOMS
5
- BATHROOMS
5
- SIZE
6,588 sq ft
612 sq m
- TENUREDescribes how you own a property. There are different types of tenure - freehold, leasehold, and commonhold.Read more about tenure in our glossary page.
Freehold
Key features
- Outstanding contemporary barn conversion offering over 6,500 sq ft of luxury living
- Five beautifully styled en suite bedrooms, including a split-level grand principal suite with dressing area and spa-inspired bathroom
- Exquisitely designed living space with 9m vaulted ceiling and architectural gallery mezzanine as well as large contemporary cast iron woodburning stove
- Stunning natural swimming pond, landscaped grounds of half an acre, and mature planting
- High-tech eco features: 20 solar panels, 2 air source heat pumps, new high-performance battery, underfloor heating, Google Nest + Mesh systems
- Designer Leicht kitchen with Miele/Siemens appliances, marble splashbacks, cook’s pantry and Corian counters
- Superb oak-framed carport, workshop, garden utility and e-charger
- Idyllic rural location with unspoilt 360-degree countryside views
- Excellent commuter links close by for road, rail and air
Description
The stunning gallery mezzanine bridges the upper level, offering striking views across the home’s architectural core. However, it was the present owners who took this design to the next level with their exceptional vision and creative genius. They understand that exceptional interior design goes far beyond aesthetics—it transforms a house into a true home. They have cleverly created spaces that reflect their personality, evoke emotion, and support everyday life with elegance and ease.
Through thoughtful design, textures, materials and light are orchestrated to evoke warmth and comfort, while form and function are seamlessly integrated to enhance how we live, relax, gather and grow. In this incredibly well-designed home, every detail has purpose—whether it’s the tactile pleasure of oak underfoot, the quiet confidence of bespoke cabinetry, or the calm harmony of natural tones and tailored lighting. It’s this level of intentionality that elevates School Farm Barn into a sanctuary—one that doesn’t just look beautiful, but feels like it belongs to you from the moment you walk in.
Step through the dramatic entrance and find yourself embraced by a cathedral-like open-plan living space featuring a floating steel staircase, a mezzanine landing, and a spectacular concrete and oak media wall. The heart of the home is the exceptional Leicht-designed kitchen, complete with Corian and oak finishes, Miele and Siemens appliances, and a dedicated cook’s pantry with a built-in wine cooler—all seamlessly flowing out through 4.5-metre glass doors to a covered loggia and sun terrace.
The principal suite is a sanctuary of sophistication, combining industrial style with sensual textures: polished concrete beams, a freestanding Victoria & Albert bath, Mandarin Stone marble, and Crittall-glazed walls create an atmosphere of calm and elegance.
On the first floor, a full-width mezzanine and studio overlook the main space, with additional en suite bedrooms, dressing areas and storage options, all crafted with the finest materials—from oak floors and ply ceilings to handmade oak doors and V&A sanitaryware.
The attention to detail and finish throughout is second to none—every internal door is 2.5 metres, handmade in oak. Flooring features oak boards, wool carpets and terrazzo tiling, with Crittall-glazed walls connecting spaces including the pantry, mezzanine, studio, boot room and a stunning backlit wine and bar wall with capacity for 80 bottles.
With a total of five en suite bedrooms, the home includes cleverly designed dressing rooms, boot rooms, built-in storage, a walk-in pantry, utility room and internal garage access, all finished to the highest specification. Enhancing the lifestyle offering is a suite of smart home technologies, including Google Nest thermostats and smoke alarms, Google Mesh Wi-Fi, and digitally accessible CCTV, alarm and sprinkler systems.
Thoughtful additions have continued to refine the home: custom-built bookshelves, wall panelling, additional doors, fitted curtains and blinds, and expanded wardrobe and storage solutions elevate both form and function—all with impeccable design and style. A high-performance wall-mounted battery has also been added to optimise the 20-panel solar array, allowing for greater electricity efficiency and reducing utility costs by up to one-third.
Externally, School Farm Barn now includes a newly constructed oak-clad carport with a steel frame, seamlessly designed to complement the home. It incorporates a secure shed, garden utility storage and workshop, complete with indoor/outdoor lighting and e-charging-ready sockets.
At the heart of the grounds, a truly stunning natural swimming pond has been created on the south side of the garden, combining the tranquil beauty of aquatic flora and fauna with the practicality of a chemical-free swimming pool—safe for dogs, birds and even emperor dragonflies. Gently sloped planted banks crafted from excavated soil now frame the pond, providing privacy and a breath-taking natural backdrop.
Further extensive landscaping investments have elevated the gardens to showcase level. Mature trees, shrubs, a laurel hedge, perennial flower beds, and raised cedar vegetable plots filled with organic soil make the grounds as considered and cultivated as the interior.
The exterior nods reverently to the barn’s past with its oak cladding, black-painted original brickwork and 5-metre sliding barn doors—now the awe-inspiring entrance to the home. Inside, a symphony of architectural steel, Crittall glazing, bespoke oak cabinetry and eco-conscious technology make this property a benchmark in contemporary rural luxury.
Location
Nestled in the heart of undisturbed Warwickshire countryside, the tranquil hamlet of Maxstoke offers a rare and perfect harmony: serene rural living with effortless access to transport, leisure, and culture. Surrounded by rolling farmland and wide, open skies, this peaceful location is a haven for those seeking privacy, natural beauty, and community spirit—without sacrificing convenience.
Despite its secluded charm, School Farm Barn is remarkably well-connected. The M6, M6 Toll and M42 are all within easy reach—close enough for seamless commuting, yet far enough to preserve the area’s quietude. Birmingham International Airport and Railway Station are just 15 minutes away, offering direct trains to London Euston every 30 minutes, with travel times just over an hour. From the same terminal, enjoy daily direct flights to global hubs such as Dublin, Edinburgh, Frankfurt, Munich, Paris, Zurich, Dubai, and Rome, as well as a wide array of holiday destinations.
Services, Utilities & Property Information
Security:
Fitted alarm system
Full CCTV system
Services & Features:
Mains water supply and electric
Two air source heat pumps
20 roof-mounted solar panels
Tesla Powerwall energy storage
Underfloor heating throughout the ground floor; radiators to the first floor
Electric vehicle (EV) charging point
Pool pumps and filtration system, including pool cleaning robot
Garden sprinkler system
Sewer treatment plant
Tenure: Freehold | EPC: B | Council Tax Band: G
Disclaimer
All measurements are approximate and quoted in metric with imperial equivalents and for general guidance only and whilst every attempt has been made to ensure accuracy, they must not be relied on.
The fixtures, fittings and appliances referred to have not been tested and therefore no guarantee can be given and that they are in working order.
Internal photographs are reproduced for general information and it must not be inferred that any item shown is included with the property.
Whilst we carryout our due diligence on a property before it is launched to the market and we endeavour to provide accurate information, buyers are advised to conduct their own due diligence.
Our information is presented to the best of our knowledge and should not solely be relied upon when making purchasing decisions. The responsibility for verifying aspects such as flood risk, easements, covenants and other property related details rests with the buyer.
Brochures
Brochure 1- COUNCIL TAXA payment made to your local authority in order to pay for local services like schools, libraries, and refuse collection. The amount you pay depends on the value of the property.Read more about council Tax in our glossary page.
- Band: G
- PARKINGDetails of how and where vehicles can be parked, and any associated costs.Read more about parking in our glossary page.
- Yes
- GARDENA property has access to an outdoor space, which could be private or shared.
- Yes
- ACCESSIBILITYHow a property has been adapted to meet the needs of vulnerable or disabled individuals.Read more about accessibility in our glossary page.
- Ask agent
New End Road, Maxstoke, North Warwickshire B46 2BP
Add an important place to see how long it'd take to get there from our property listings.
__mins driving to your place
Get an instant, personalised result:
- Show sellers you’re serious
- Secure viewings faster with agents
- No impact on your credit score
About Fine & Country, Birmingham
Fine & Country, 11 Brindley Place, Brunswick Square, Birmingham, B1 2LP

Your mortgage
Notes
Staying secure when looking for property
Ensure you're up to date with our latest advice on how to avoid fraud or scams when looking for property online.
Visit our security centre to find out moreDisclaimer - Property reference RX592479. The information displayed about this property comprises a property advertisement. Rightmove.co.uk makes no warranty as to the accuracy or completeness of the advertisement or any linked or associated information, and Rightmove has no control over the content. This property advertisement does not constitute property particulars. The information is provided and maintained by Fine & Country, Birmingham. Please contact the selling agent or developer directly to obtain any information which may be available under the terms of The Energy Performance of Buildings (Certificates and Inspections) (England and Wales) Regulations 2007 or the Home Report if in relation to a residential property in Scotland.
*This is the average speed from the provider with the fastest broadband package available at this postcode. The average speed displayed is based on the download speeds of at least 50% of customers at peak time (8pm to 10pm). Fibre/cable services at the postcode are subject to availability and may differ between properties within a postcode. Speeds can be affected by a range of technical and environmental factors. The speed at the property may be lower than that listed above. You can check the estimated speed and confirm availability to a property prior to purchasing on the broadband provider's website. Providers may increase charges. The information is provided and maintained by Decision Technologies Limited. **This is indicative only and based on a 2-person household with multiple devices and simultaneous usage. Broadband performance is affected by multiple factors including number of occupants and devices, simultaneous usage, router range etc. For more information speak to your broadband provider.
Map data ©OpenStreetMap contributors.
