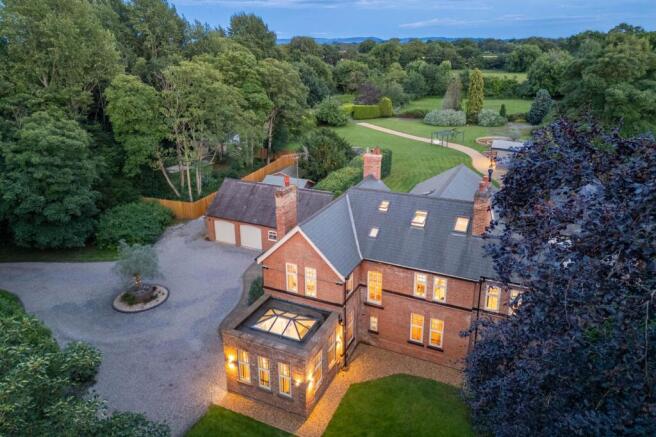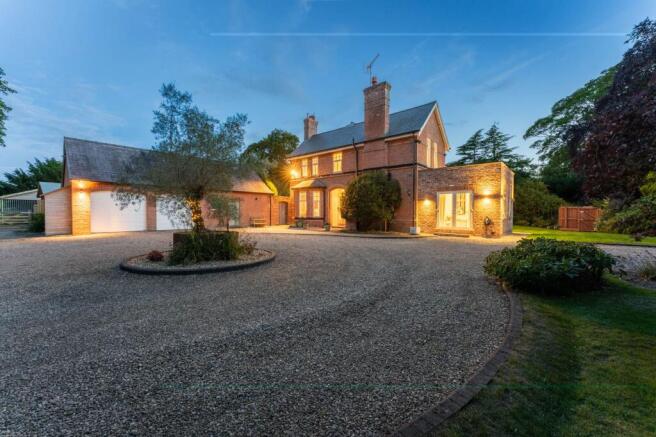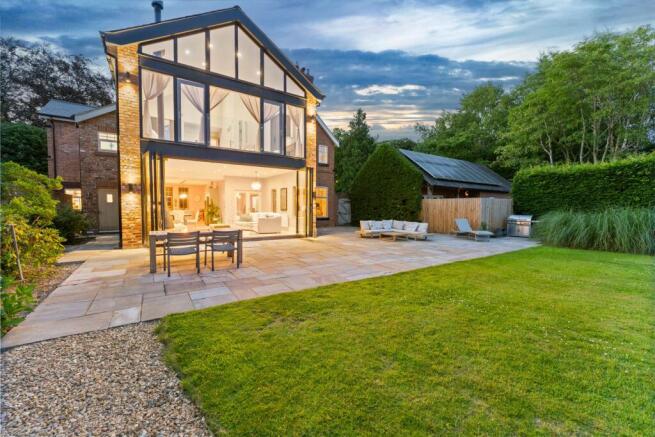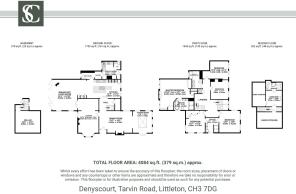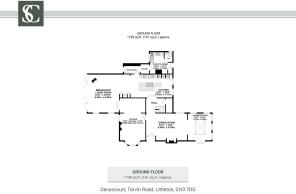Stunning 4,000 square feet Littleton home with a large plot

- PROPERTY TYPE
Detached
- BEDROOMS
6
- BATHROOMS
4
- SIZE
4,340 sq ft
403 sq m
- TENUREDescribes how you own a property. There are different types of tenure - freehold, leasehold, and commonhold.Read more about tenure in our glossary page.
Freehold
Key features
- See our video tour of Denyscourt
- Over 4,000 square feet of accommodation in the main house
- 942 square feet of outbuildings including an Annex, Double Garage and Summer House / Home Office
- Rich in character and period charm throughout
- Large Dining Hallway with log burner which is open plan to an Orangery
- Generously sized Living Room with dual aspect windows across the front drive and down the rear garden
- Modernised high spec Dining Kitchen which is open plan to a large living space
- Bi-fold doors from the Kitchen Living Room onto the garden with a spectacular outlook
- 6 double bedrooms and 4 bathrooms including a large Master Suite with Juliette balcony
- 1.27 acre gated plot with mature gardens and lawn
Description
While some homes are renovated to sell, others are reimagined to be lived in. Once a traditional Victorian cottage, Denyscourt has been reinvented to fulfil the potential of its gloriously green garden plot; now a luminous, light-filled home that draws the outdoors in.
Set back from the Tarvin Road along a sweeping gravel driveway with an elegantly planted turning circle, a sweep of mature trees and raised lawns provide a sense of true separation from the wider world upon arrival home. Parking is abundant, with a large, detached garage, home to a self-contained annexe tucked just to the side.
A handsome redbrick Victorian home, believed to have been designed by the same architect behind the Grosvenor Estate, Denyscourt reveals little of its light-filled interior from the front, replete with recessed porch, towering chimney stack and prominent bay window, keeping true to its 1850s origins.
A sense of arrival
From beneath the shelter of the portico entrance, where period tiling features underfoot, a characterful sage green front door provides access through into the open and inviting embrace of the dining hall, where original wood panelling has been extended and enhanced by the current owners. Built-in shelving sits within a recess beside the log-burning stove, whose toasty warmth resonates throughout the room in the wintertime.
Let there be light
From the dining hall, Denyscourt opens up into the orangery, a room purpose designed to invite the very light that bathed upon the brickwork of the former Victorian cottage, yet remained unseen within. Positioned at the front of the home, facing the setting sun, with windows on all sides, French doors to the garden and a large roof lantern above, the orangery basks in the gloaming light as evening falls, capturing the final lingering rays of sun. A space for all seasons, after the leaves fall in winter, with the trees bare, even more light floods in.
Turning left from the entrance hall, the lounge is a restful retreat at the end of a busy day. Mellow tones to the carpet and walls create a sense of sanctuary, amplified by the light flowing in through windows framing views out over the south-facing garden. Meanwhile, to the front, the large bay window is a cocooning space, bathed in evening light. Warmth emanates from the inset stove within the rear wall.
OWNER QUOTE: “In the evening, as the sun sets and light filters through the front bay window, this room becomes a calming retreat. With double doors that can be closed off from the family area and hallway, it offers a sense of quiet seclusion. Whether it’s the soft glow of a summer sunset or the comforting warmth of the fire in winter, the space invites you to unwind and enjoy a peaceful end to the day.”
Heart of the home
Flowing effortlessly on through to the capacious kitchen, tiling continues through from the entrance hall, which also offers instant access into the culinary hub via glazed double doors. Borne of the original Victorian kitchen, once closed off with just a window to the garden, this modern heart of the home has been extended outwards to create a space in tune with the ebb and flow of family life. Softly patterned with a pale Moroccan-style trellis, the elegant wallpaper emulates the pattern of the mirrored splashback tiles for a cohesive finish.
Gather at the central island, which offers breakfast bar seating for mornings on the go, flowing on into a dining area and relaxed seating zone where a suspended teardrop-shaped log burner serves as a striking focal point on cosy winter evenings, and where sliding doors open fully on sunny day, perfect for al fresco dining. Appliances include two double ovens and a grill, a built-in steam oven, gas hob with hidden extractor nestled within the quartz-topped island, and integrated dishwasher.
Practical places
Tucked just off the kitchen, a handy boot room with built-in shoe shelving and coat hooks provides instant access from the garden, also leading through to a traditional pantry and into a fully fitted utility, effectively a second kitchen, complete with its own prep space, gas hob, Belfast sink, storage and downstairs WC. Designed to keep the main kitchen clutter-free and calm, plumbed for washing machine and dryer, the utility room offers plenty of space to hide the day-to-day bustle of family life.
Returning to the inner hall, a colourful stained-glass window on the turn of the staircase casts soft light in rose, gold and green on the ascent to the first-floor landing; a graceful nod to the home’s Victorian roots.
Soak and sleep
Turning left, reach the first of the six spacious bedrooms at Denyscourt. Awash with light from windows to two sides, this balanced bedroom is cosily carpeted in soft grey underfoot, making use of the Jack ‘n’ Jill shower room en suite.
A spacious shower room, with plenty of vanity unit storage beneath the twin wall-mounted wash basin, the Jack ‘n’ Jill en suite connects through to the former master bedroom, where a corner of fitted wardrobes offers abundant storage.
The principal bedroom sits within a striking extension, its soaring vaulted ceiling and full-height apex window drawing the eye directly out to the garden beyond. From sunrise to dusk, light pours into this bright and beautifully balanced space, warm, uplifting, and perfectly symmetrical, with glass balustrading from the Juliet balconies providing a seamless indoor-outdoor connection. Warmth from the log burning stove in the kitchen below flows up through the exposed flue to fill the principal bedroom.
Built-in wardrobes provide practical storage, while the en suite features twin wash basins, a shower and a freestanding copper roll top bath, set beneath the apex; a peaceful spot to soak in the view as well as the tub.
Providing refreshment to all, the family bathroom is finished in marbled tiling to both the floor and walls, with a sunken bath to the left and a sleek wet-room style shower creating a calm, contemporary space designed for relaxation.
Opposite lies the fourth of the double bedrooms, drenched in light and carpeted underfoot, with a fifth double bedroom tucked at the end of the landing.
Ascend the stairs once more to a second-floor landing, where deep storage can be found in the eaves to the right.
Opening up off this landing, a sixth, peaceful, private bedroom is ideal as a guest suite, nestled beneath a high, vaulted ceiling and served by its own shower room en suite.
Room to grow
Stretching to around 1.3 acres, the garden at Denyscourt provides a peaceful, family-friendly haven that feels a world away from the wider world.
Relax and unwind on the broad, paved patio to the rear, flowing directly from the open-plan kitchen, offering space to dine, recline, or simply watch the sunline spread out across the expansive lawn.
Beyond, sweeping lawns are edged by mature hedging, creating a sense of privacy and stillness, perfect for children’s games.
A separate garden office, part living room, part home study, sits quietly to the centre, while a swing seat beneath a pergola offers a spot to slow down and absorb the quiet.
Harvest the crop from the mature grapevine, planted long ago, and grow your own in the raised beds, perfect for planting herbs and veg with the kids. A large apple tree plants a magical seed for future autumnal harvests and crumble bakes.
Tucked to the front, the detached garage comes complete with a self-contained annexe, with open plan kitchen-living space, en suite, French doors and built-in wardrobes; ideal for guests, older children or multi-generational living.
Out and about
Perfectly placed on the fringe of Chester, Denyscourt enjoys both peaceful privacy and easy access to the city and beyond.
A rural retreat with convenient connections, roads lead swiftly to North Wales for family beach days, to Cheshire Oaks for retail therapy, and to a host of National Trust treasures for days out exploring.
Meanwhile, Chester Zoo and the historic city centre are just a short drive away.
Nestled in a friendly community setting, enjoy the simple pleasures life at Denyscourt has to offer, from strolls over the fields to the cricket club, which hosts community events, music nights and family-friendly festivals, to morning coffee at the nearby café or lunch at the Ring O’ Bells.
Pick up all the essentials from the handy newsagents, whilst the village is also home to a dentist.
Families are exceptionally well catered for, with Christleton High School in walking distance via a field-fringed footpath alongside easy access to The King’s and Queen’s Schools in Chester, as well as Upton Primary.
Evolving from its traditional Victorian roots, Denyscourt has been opened up, extended and filled with light, now a home with room to grow, space to gather and ready to begin its next chapter.
Disclaimer
The information Storeys of Cheshire has provided is for general informational purposes only and does not form part of any offer or contract. The agent has not tested any equipment or services and cannot verify their working order or suitability. Buyers should consult their solicitor or surveyor for verification. Photographs shown are for illustration purposes only and may not reflect the items included in the property sale. Please note that lifestyle descriptions are provided as a general indication. Regarding planning and building consents, buyers should conduct their own enquiries with the relevant authorities. All measurements are approximate. Properties are offered subject to contract, and neither Storeys of Cheshire nor its employees or associated partners have the authority to provide any representations or warranties.
EPC Rating: E
Brochures
Denyscourt Brochure- COUNCIL TAXA payment made to your local authority in order to pay for local services like schools, libraries, and refuse collection. The amount you pay depends on the value of the property.Read more about council Tax in our glossary page.
- Band: G
- PARKINGDetails of how and where vehicles can be parked, and any associated costs.Read more about parking in our glossary page.
- Yes
- GARDENA property has access to an outdoor space, which could be private or shared.
- Yes
- ACCESSIBILITYHow a property has been adapted to meet the needs of vulnerable or disabled individuals.Read more about accessibility in our glossary page.
- Ask agent
Energy performance certificate - ask agent
Stunning 4,000 square feet Littleton home with a large plot
Add an important place to see how long it'd take to get there from our property listings.
__mins driving to your place
Get an instant, personalised result:
- Show sellers you’re serious
- Secure viewings faster with agents
- No impact on your credit score
Your mortgage
Notes
Staying secure when looking for property
Ensure you're up to date with our latest advice on how to avoid fraud or scams when looking for property online.
Visit our security centre to find out moreDisclaimer - Property reference f50b107d-6de7-4daa-8e78-77957c49c5f8. The information displayed about this property comprises a property advertisement. Rightmove.co.uk makes no warranty as to the accuracy or completeness of the advertisement or any linked or associated information, and Rightmove has no control over the content. This property advertisement does not constitute property particulars. The information is provided and maintained by Storeys of Cheshire, Cheshire. Please contact the selling agent or developer directly to obtain any information which may be available under the terms of The Energy Performance of Buildings (Certificates and Inspections) (England and Wales) Regulations 2007 or the Home Report if in relation to a residential property in Scotland.
*This is the average speed from the provider with the fastest broadband package available at this postcode. The average speed displayed is based on the download speeds of at least 50% of customers at peak time (8pm to 10pm). Fibre/cable services at the postcode are subject to availability and may differ between properties within a postcode. Speeds can be affected by a range of technical and environmental factors. The speed at the property may be lower than that listed above. You can check the estimated speed and confirm availability to a property prior to purchasing on the broadband provider's website. Providers may increase charges. The information is provided and maintained by Decision Technologies Limited. **This is indicative only and based on a 2-person household with multiple devices and simultaneous usage. Broadband performance is affected by multiple factors including number of occupants and devices, simultaneous usage, router range etc. For more information speak to your broadband provider.
Map data ©OpenStreetMap contributors.
