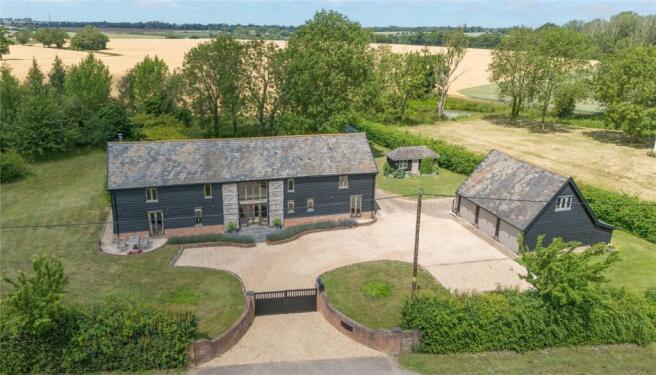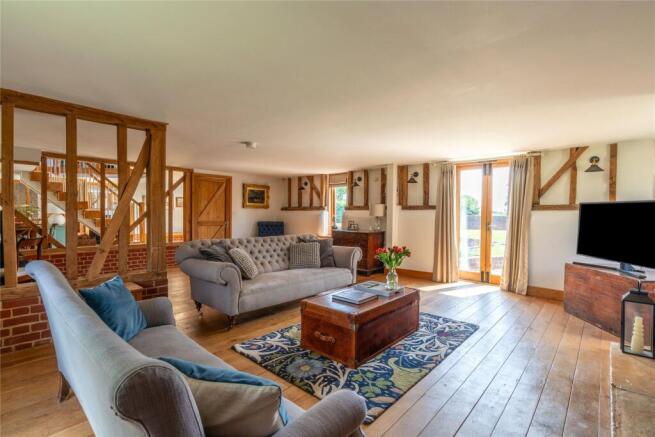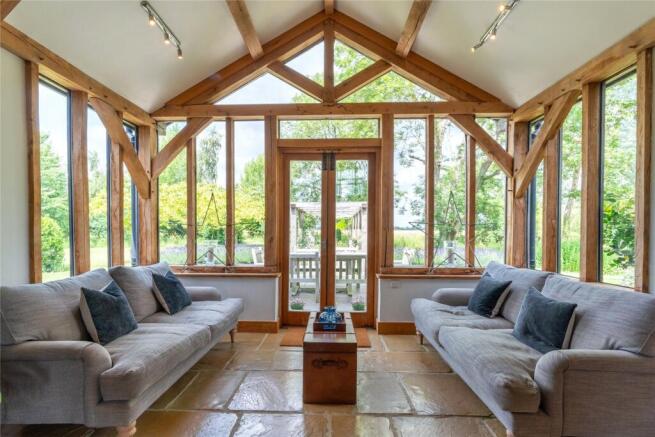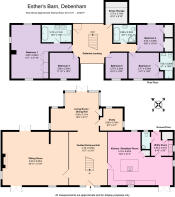
Debenham, Stowmarket, Suffolk, IP14

- PROPERTY TYPE
Detached
- BEDROOMS
5
- BATHROOMS
3
- SIZE
3,340 sq ft
310 sq m
- TENUREDescribes how you own a property. There are different types of tenure - freehold, leasehold, and commonhold.Read more about tenure in our glossary page.
Freehold
Key features
- An unlisted, classic timber framed Suffolk barn set in mature gardens & grounds
- Well maintained throughout & beautifully presented with light & well laid out accommodation extending to some 3,363 sq ft including:-
- Vaulted central reception hall with balustraded galleried landing over & well-proportioned sitting room
- Generous dining area, snug & separate study
- A bespoke fitted kitchen/breakfast room with sitting area + utility room & cloakroom
- 5 first floor bedrooms & 3 bath/shower rooms (2 en suite)
- Triple garage with multi-purpose studio & office above & stores
- Secure and secluding gardens with a moat side terrace area & maturing woodland grounds
- In all about 1¾ acres
- Offered with no onward chain
Description
Well maintained and updated by the present owners, Esthers Barn is a converted, stand-alone traditional timber Suffolk barn. Non listed, the property presents classic weather boarded elevations under slate roofs and sits well amidst its maturing gardens and grounds abutting the neighbouring farmland. The classic barn layout offers beautifully presented accommodation extending to some 3,363 sq ft and includes an impressive vaulted central reception hall with a galleried landing above. With oil-fired underfloor heating throughout the ground floor, the accommodation flows well from the central hall. A spacious and atmospheric sitting room has French doors to the garden and a large brick fireplace with a modern wood burner. Beyond the staircase, the open central barn area can accommodate a dining table, as at present, with snug sitting areas beyond with a glazed elevation and central French doors opening onto the garden terrace. There is a separate study and the kitchen kitchen/breakfast room, set off the hall, features a bespoke fully fitted kitchen with a large central island, quartz work surfaces, an induction hob and Neff oven. There is a further sitting area with French doors and beyond is the utility room with the separate cloakroom.
On the first floor, set on either side of the open vaulted galleried landing are a total of five bedrooms, including a spacious master bedroom, all of which have vaulted ceilings and exposed timbers. There are two en suite bath/shower rooms, together with a third family bathroom.
OUTSIDE
Recessed electric gates access a wide shingled driveway which leads beyond the front of the barn to provide parking for several cars and access to the triple bay garage/workshop with its matching weather boarding, slate roof, new solid oak doors and with an external staircase leading to a flexible use studio room with separate office beyond. Light and power is connected and there is potential opportunity to convert the garage into an annexe, subject to the necessary planning permissions.
GARDENS & GROUNDS
The Barn sits well amidst maturing gardens and grounds enclosed by natural hedgerow and post and rail fencing that has been dog-proofed. A delightful slate paved terrace to the rear of the barn, ideal for alfresco dining, with a paved pergola pathway leading to a moat side lower terrace, with views across the former moat, which is overhung by mature ash and willow trees. The gardens surrounding the barn are laid mainly to lawn and there is a multi-purpose garden store. Beyond the gardens the grounds are interplanted with a maturing range of mixed trees, including an orchard, through which there are mown rides and open glade areas. The gardens abut the surrounding farmland to the rear, from where there are panoramic rural and big sky views. In all the property extends to about 1¾ acres.
LOCATION
Esthers Barn enjoys a convenient and accessible location on the edge of the ever-popular village of Debenham, sited at the head of one of Suffolk’s most picturesque rivers, the Deben. The village has a thriving and active local community, a useful range of local shops and pubs, primary and high school (rated outstanding by Ofsted) and an excellent multi-faceted leisure/sports centre.
Local independent schools, including Framlingham College, Woodbridge School and Ipswich School, all offer a bus service from the village.
There are further facilities in the neighbouring market town of Framlingham (9 miles) to the west, whilst the county town of Ipswich lies some 14 miles to the south, with Stowmarket (8 miles) to the east providing main line rail services to both Norwich and London Liverpool Street stations. The A14, which bypasses Stowmarket, links to Cambridge and The Midlands, as well as to London and Stansted airport via either the A12 or the M11.
DISTANCES
Debenham village centre – ¾ of a mile
Framlingham - 9 miles
Stowmarket station & A14 - 8 miles
DIRECTIONS (IP14 6BN)
From Framlingham proceed out along the B1119 and at the end of Saxtead Green turn left onto the A1120. Continue along here passing through the village of Earl Soham and after passing The Victoria public house turn left along the A1120/Mill Hill. Proceed along here for approximately two miles and take a turning right signed Debenham. Continue for about two miles into the village and after climbing a small hill on the high street, turn immediately left after the brow of the hill into Gracechurch Street. Continue beyond the high school and sports centre out of the village and into open countryside, where Esthers Barn will be found on the right-hand side.
What3words:///shoulders.corkscrew.compacts
PROPERTY INFORMATION
Services: Mains electricity and water are connected to the property. Oil-fired underfloor heating with a newly installed boiler. Modern private drainage system.
Mobile: Ofcom reports mobile signal from the main providers is likely at the property.
Broadband: Ofcom reports standard broadband is available at the property.
EPC: D
Council Tax: Band G. Mid Suffolk Council.
Tenure: Freehold with vacant possession at completion.
Fixtures and Fittings: Fitted carpets included, items regarded as fixtures and fittings and curtains, are initially excluded from the sale, although certain items may be available by separate negotiation.
Viewings: By appointment with Jackson-Stops.
Brochures
Particulars- COUNCIL TAXA payment made to your local authority in order to pay for local services like schools, libraries, and refuse collection. The amount you pay depends on the value of the property.Read more about council Tax in our glossary page.
- Band: G
- PARKINGDetails of how and where vehicles can be parked, and any associated costs.Read more about parking in our glossary page.
- Yes
- GARDENA property has access to an outdoor space, which could be private or shared.
- Yes
- ACCESSIBILITYHow a property has been adapted to meet the needs of vulnerable or disabled individuals.Read more about accessibility in our glossary page.
- Ask agent
Debenham, Stowmarket, Suffolk, IP14
Add an important place to see how long it'd take to get there from our property listings.
__mins driving to your place
Get an instant, personalised result:
- Show sellers you’re serious
- Secure viewings faster with agents
- No impact on your credit score
Your mortgage
Notes
Staying secure when looking for property
Ensure you're up to date with our latest advice on how to avoid fraud or scams when looking for property online.
Visit our security centre to find out moreDisclaimer - Property reference IPS240013. The information displayed about this property comprises a property advertisement. Rightmove.co.uk makes no warranty as to the accuracy or completeness of the advertisement or any linked or associated information, and Rightmove has no control over the content. This property advertisement does not constitute property particulars. The information is provided and maintained by Jackson-Stops, Ipswich. Please contact the selling agent or developer directly to obtain any information which may be available under the terms of The Energy Performance of Buildings (Certificates and Inspections) (England and Wales) Regulations 2007 or the Home Report if in relation to a residential property in Scotland.
*This is the average speed from the provider with the fastest broadband package available at this postcode. The average speed displayed is based on the download speeds of at least 50% of customers at peak time (8pm to 10pm). Fibre/cable services at the postcode are subject to availability and may differ between properties within a postcode. Speeds can be affected by a range of technical and environmental factors. The speed at the property may be lower than that listed above. You can check the estimated speed and confirm availability to a property prior to purchasing on the broadband provider's website. Providers may increase charges. The information is provided and maintained by Decision Technologies Limited. **This is indicative only and based on a 2-person household with multiple devices and simultaneous usage. Broadband performance is affected by multiple factors including number of occupants and devices, simultaneous usage, router range etc. For more information speak to your broadband provider.
Map data ©OpenStreetMap contributors.









