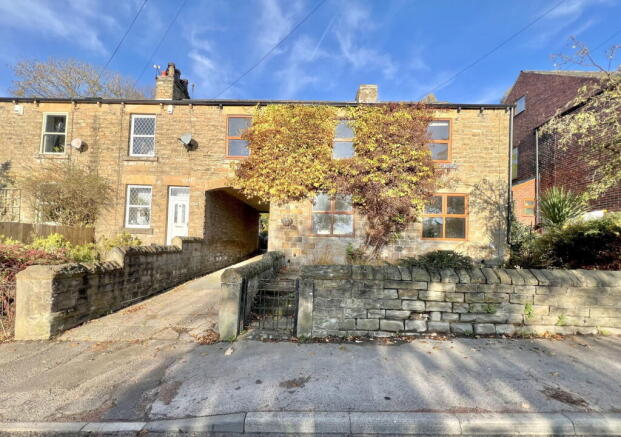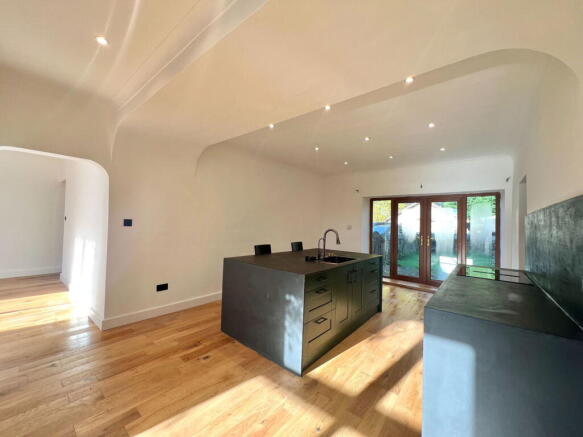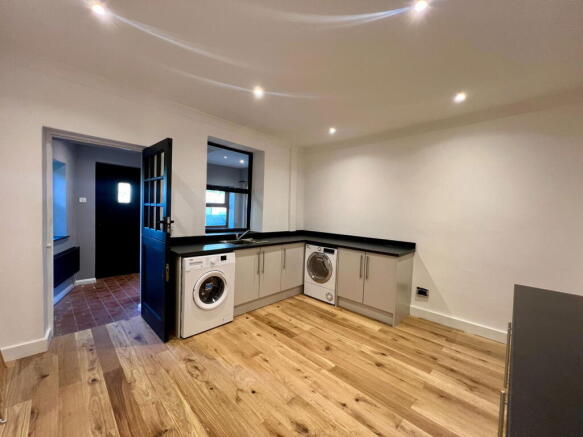Haigh Lane, Haigh, Barnsley, S75 4BZ

Letting details
- Let available date:
- Ask agent
- Deposit:
- £1,730A deposit provides security for a landlord against damage, or unpaid rent by a tenant.Read more about deposit in our glossary page.
- Min. Tenancy:
- Ask agent How long the landlord offers to let the property for.Read more about tenancy length in our glossary page.
- Let type:
- Long term
- Furnish type:
- Furnished or unfurnished, landlord is flexible
- Council Tax:
- Ask agent
- PROPERTY TYPE
Terraced
- BEDROOMS
4
- BATHROOMS
2
- SIZE
Ask agent
Key features
- MID TERRACE SPACIOUS PROPERTY
- 4 DOUBLE BEDROOM
- OFF STREET PARKING
- GARAGE
- FRONT & REAR GARDEN
- WELL PRESENTED THROUGHOUT
- MODERN KITCHEN
- M1 ACCESS
- LOCAL AMMENITIES
- WON'T STAY AVAILABLE LONG
Description
Upon entering through a solid wooden door, you’re welcomed into a spacious entrance lobby. This welcoming area leads to the utility room and features a central heating radiator, two side-facing double-glazed windows, and one rear-facing double-glazed window. Original tiled flooring has been beautifully restored, adding character to the space. A built-in coat rack and shoe storage complete the area.
Utility Room
Measurements: 12’8” x 12’
A well-sized utility room featuring modern grey base units paired with a sleek black roll-edge countertop. The room includes a stainless steel sink with a mixer tap, space for an automatic washing machine and dryer, and access to a convenient storage area that also provides cellar access. A central heating radiator and a single glazed window overlooking the entrance hall add to the room’s functionality. The utility room then flows into the living room.
Living Room
Measurements: 11’8” x 12’
A spacious, front-facing living room with a double-glazed window and central heating radiator. This room is open-plan, flowing seamlessly into the kitchen-dining area, creating an ideal space for gatherings.
Kitchen/Dining Area
Measurements: 12’9” x 27’3”
An expansive, modern kitchen and dining space, perfect for entertaining. With both front and rear-facing windows, two central heating radiators, and wood flooring extending from the living room, this flexible area is both stylish and functional. The kitchen boasts a central island with a sink and draining unit, ample storage in base units, a four-ring electric induction hob, integrated oven, slimline dishwasher, and two storage pantry cupboards—one that houses a fridge-freezer. A charming exposed stone fireplace adds a touch of warmth and character to this area. There is also access to a convenient downstairs cloakroom, which includes a low-flush WC and washbasin in a sleek vanity unit.
First Floor Landing
The first-floor landing grants access to four spacious bedrooms and the family bathroom.
Bedroom 1
Measurements: 12’2” x 12’8”
This generous double bedroom features a rear-facing double-glazed window, central heating radiator, walk-in wardrobe, and an en-suite bathroom. The modern en-suite includes a luxurious four-piece suite: a freestanding bathtub, a large step-in rainfall shower, a washbasin, and a low-flush WC, all beautifully complemented by full floor tiling and ceiling spotlights.
Bedroom 2
Measurements: 12’7” x 12’6”
A second, well-proportioned double bedroom with a front-facing double-glazed window and central heating radiator.
Bedroom 3
Measurements: 9’7” x 12’5”
A generously sized double bedroom with a front-facing double-glazed window and central heating radiator.
Bedroom 4
Measurements: 13’2” x 8’2”
A well-appointed fourth double bedroom with a front-facing double-glazed window, central heating radiator, and loft access.
Family Bathroom
Reflecting the style of the en-suite, the family bathroom features a four-piece suite, including a large tiled bathtub, a step-in rainfall shower, a low-flush WC, and a washbasin set into a vanity unit. The bathroom is fully tiled, has an obscure rear-facing double-glazed window, and is finished with ceiling spotlights.
External Features
At the front, a low-maintenance, enclosed courtyard garden with walled boundaries offers a welcoming entrance. A shared concrete driveway leads to a large rear parking area. The rear garden is enclosed by fenced and walled boundaries, featuring a lawn and a patio seating area, ideal for outdoor relaxation. A single garage with an electric roller door provides excellent storage space, complete with power and lighting. Additionally, there is a workshop/storage room for further utility.
- COUNCIL TAXA payment made to your local authority in order to pay for local services like schools, libraries, and refuse collection. The amount you pay depends on the value of the property.Read more about council Tax in our glossary page.
- Band: C
- PARKINGDetails of how and where vehicles can be parked, and any associated costs.Read more about parking in our glossary page.
- Garage,Off street
- GARDENA property has access to an outdoor space, which could be private or shared.
- Private garden
- ACCESSIBILITYHow a property has been adapted to meet the needs of vulnerable or disabled individuals.Read more about accessibility in our glossary page.
- Ask agent
Haigh Lane, Haigh, Barnsley, S75 4BZ
Add an important place to see how long it'd take to get there from our property listings.
__mins driving to your place


Notes
Staying secure when looking for property
Ensure you're up to date with our latest advice on how to avoid fraud or scams when looking for property online.
Visit our security centre to find out moreDisclaimer - Property reference L113987. The information displayed about this property comprises a property advertisement. Rightmove.co.uk makes no warranty as to the accuracy or completeness of the advertisement or any linked or associated information, and Rightmove has no control over the content. This property advertisement does not constitute property particulars. The information is provided and maintained by Lancasters Property Services, Penistone. Please contact the selling agent or developer directly to obtain any information which may be available under the terms of The Energy Performance of Buildings (Certificates and Inspections) (England and Wales) Regulations 2007 or the Home Report if in relation to a residential property in Scotland.
*This is the average speed from the provider with the fastest broadband package available at this postcode. The average speed displayed is based on the download speeds of at least 50% of customers at peak time (8pm to 10pm). Fibre/cable services at the postcode are subject to availability and may differ between properties within a postcode. Speeds can be affected by a range of technical and environmental factors. The speed at the property may be lower than that listed above. You can check the estimated speed and confirm availability to a property prior to purchasing on the broadband provider's website. Providers may increase charges. The information is provided and maintained by Decision Technologies Limited. **This is indicative only and based on a 2-person household with multiple devices and simultaneous usage. Broadband performance is affected by multiple factors including number of occupants and devices, simultaneous usage, router range etc. For more information speak to your broadband provider.
Map data ©OpenStreetMap contributors.



