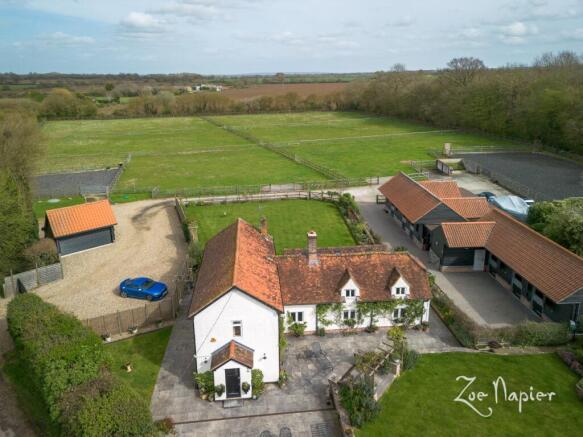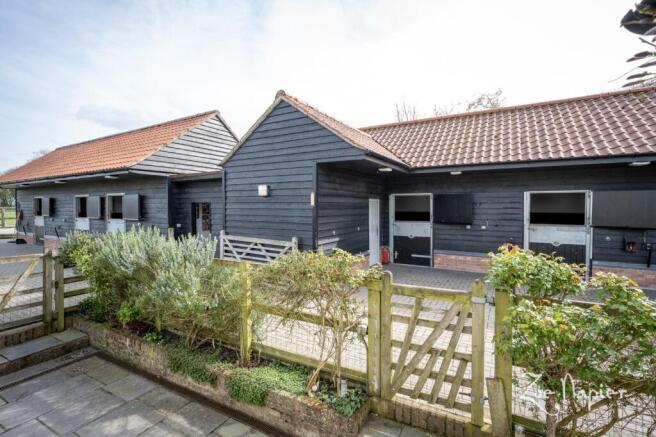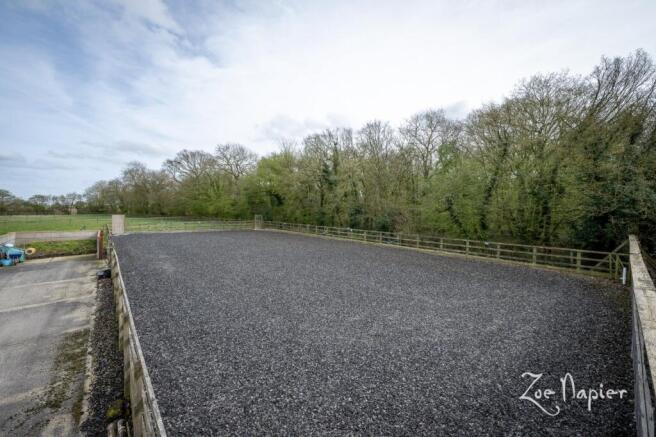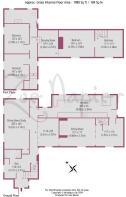
Willingale

- PROPERTY TYPE
Detached
- BEDROOMS
4
- BATHROOMS
2
- SIZE
Ask agent
- TENUREDescribes how you own a property. There are different types of tenure - freehold, leasehold, and commonhold.Read more about tenure in our glossary page.
Freehold
Key features
- Beautifully Presented Grade II Listed 17th Century Residence
- Idyllic Highly Sought After Village Location
- South Facing 5.1 Acres Grounds (stls)
- 40 x 20 Manege & Winter Turn Out
- Surrounded By Undulating Countryside
- Extensive High-quality Stabling Complex
- Four bedrooms/ Four Reception Areas
- Detached Double Garage
- Impressive Extensive Gated Driveway
- Oozing Charm & Character Throughout
Description
Sensational equestrian facility boasting a premium stabling complex with a charming main residence & 5.1 acre grounds (stls)
What we think at the Zoe Napier Group
If you have ever dreamt of being able to see your horses and grounds from your kitchen window, then this is the perfect opportunity for you! Undoubtedly boasting one of the best stabling complexes and facilities that you are ever likely to see, the property is ideally set up for discerning buyers that have a passion for equine pursuits combined with a country lifestyle that offers easy access into London.
What the owners Say
It has been a wonderful experience to live here for the past 9 years and we have made the most of having some exceptional hacking and scenic country walks on our doorstep. I have reluctantly made the difficult decision to move on and pass the baton on, as my horses are no longer at home and it seems awfully wasteful to continue living in a property that is so heavily geared towards an equestrian lifestyle.
History and Background
Located within the picturesque village of Willingale and the gently rolling countryside of West Essex within easy access to Blackmore, Ingatestone and Chelmsford is this delectable and beautifully presented, Grade II listed residence. Believed to have been utilised as a public house and more recently as a riding school, the property dates back to the 17th Century and was extensively extended in the 1960’s to create a superb country home that oozes elegance.
The accommodation on the ground floor exudes class, boasting a plethora of exposed timbers an open red brick fireplace, including a spacious entrance hall, four reception areas, shower room and high specification kitchen/ breakfast room, whilst the first floor enjoys four bedrooms, dressing area and a family bathroom.
Externally the property is a veritable equine paradise, with a premium, 2000 square feet stabling complex, 40 x 20 manege, all weather turn out, surrounded by undulating secluded grounds of 5.1 acres (stls).
Setting and location
Situated on a country lane this charming home enjoys an idyllic setting and stunning views of the countryside that surrounds the delightful village of Willingale. The popular village lies four miles from Ongar, eight miles west of the City of Chelmsford and eleven miles North East of Epping with its London Underground commuting links.
Essex is not renowned for its hills, but Willingale is 250 feet above sea level contrasting significantly with the nearby Roding Valley and the village of Roxwell. The village includes the outlying hamlets of Millers Green, Walls Green and Shellow Bowells (famously noted by Bill Bryson in Notes From A Small Island and Paul Theroux in The Kingdom By The Sea). The popular and scenic 82 mile long Essex Way passes through the village churches of Willingale offering the opportunity for excellent day walks.
The proximity to Chelmsford and Ingatestone makes it a popular location for families who need access to excellent state and private schools and the short drive to Epping adds to the commuting link options for rail travel to London.
Chelmsford 8 miles* Ingatestone 5 miles* Epping 11 miles* Ongar 4 miles
Ground Floor Accommodation
The useful entrance porch provides access to the welcoming, spacious hallway and accompanying shower room, whilst the adjacent dining room resides in West elevation, a bright and airy, dual aspect room, perfect for entertaining. Accessible via glorious open studwork in the original, characterful segment of the property is the snug, with sumptuous feature dual red brick fireplace housing cast iron multi fuel burner, adjoining sitting room and study, all boasting glorious views over the beautifully manicured formal grounds to the front. Situated in the more recent addition in the rear, is the kitchen/ breakfast room, a spacious room with impressive, vaulted ceiling adorned with solid oak timbers and range of high specification units with granite workspace over. The icing on the cake, with three windows and part glazed stable door providing views over the grounds and stabling complex, this area provides the perfect sanctuary to keep an eye on your equine companions.
First Floor Accommodation
Accessible via two staircases, the first floor enjoys two wings, the West wing that provides two double bedrooms, serviced by the generous family bathroom, whilst the original East wing of the property boasts two further double bedrooms and an adjoining dressing room.
Stabling Complex & Facilities
The extensive stabling complex is incredibly impressive, believed to have been constructed 15 years ago and has been meticulously maintained since. Boasting 2000 square feet, including six generous stables with automatic waterers, feed room with adjoining WC, rug drying room, tack room, two store rooms/ hay barns and separate kitchen. Feed, tack, rug rooms and kitchen all enjoy central heating, whilst the secluded 40 x 20 mirrored manege is ideally situated to the rear of the complex, providing optimum privacy and convenience and is complemented by a generous all weather turn out.
Grounds
As you approach the property you are instantly wowed by the impressive wrought iron electric gates that provide access to the extensive shingle driveway, offering ample off-street parking for numerous vehicles and double detached garage with electric roller door. Surrounded by undulating countryside, the 5.1 acres of grounds (stls) are beautifully secluded via mature hedging and trees, currently split into six paddocks with formal front and rear gardens surrounding the main residence. Both are complemented by expansive patio areas that provide the perfect space for entertaining during the Spring and Summer months and facing East and West respectively, allow you to enjoy beautiful sun rises and spectacular sun sets!
Agents notes
- The existing septic tank is not compliant with the 2020 regulations and will need replacing, this has been factored into the asking price.
- A new boiler was installed in 2021.
- A Propertymark Toolkit (questionnaire/declaration) has been provided by our client and is available upon request prior to offering.
- There is a public footpath located on the outer perimeter of the grounds, in-between the perimeter fence and adjoining ditch.
- Council Tax Band - G
Services
Mains Electricity
Gas Fired Central Heating
Mains Water
Septic Tank
PLEASE CALL FOR FULL BROCHURE
EPC rating: F. Tenure: Freehold,
- COUNCIL TAXA payment made to your local authority in order to pay for local services like schools, libraries, and refuse collection. The amount you pay depends on the value of the property.Read more about council Tax in our glossary page.
- Band: G
- PARKINGDetails of how and where vehicles can be parked, and any associated costs.Read more about parking in our glossary page.
- Off street,Private
- GARDENA property has access to an outdoor space, which could be private or shared.
- Private garden
- ACCESSIBILITYHow a property has been adapted to meet the needs of vulnerable or disabled individuals.Read more about accessibility in our glossary page.
- Ask agent
Energy performance certificate - ask agent
Willingale
Add an important place to see how long it'd take to get there from our property listings.
__mins driving to your place
Get an instant, personalised result:
- Show sellers you’re serious
- Secure viewings faster with agents
- No impact on your credit score
Your mortgage
Notes
Staying secure when looking for property
Ensure you're up to date with our latest advice on how to avoid fraud or scams when looking for property online.
Visit our security centre to find out moreDisclaimer - Property reference P1030. The information displayed about this property comprises a property advertisement. Rightmove.co.uk makes no warranty as to the accuracy or completeness of the advertisement or any linked or associated information, and Rightmove has no control over the content. This property advertisement does not constitute property particulars. The information is provided and maintained by Zoe Napier Collection, Essex & South Suffolk. Please contact the selling agent or developer directly to obtain any information which may be available under the terms of The Energy Performance of Buildings (Certificates and Inspections) (England and Wales) Regulations 2007 or the Home Report if in relation to a residential property in Scotland.
*This is the average speed from the provider with the fastest broadband package available at this postcode. The average speed displayed is based on the download speeds of at least 50% of customers at peak time (8pm to 10pm). Fibre/cable services at the postcode are subject to availability and may differ between properties within a postcode. Speeds can be affected by a range of technical and environmental factors. The speed at the property may be lower than that listed above. You can check the estimated speed and confirm availability to a property prior to purchasing on the broadband provider's website. Providers may increase charges. The information is provided and maintained by Decision Technologies Limited. **This is indicative only and based on a 2-person household with multiple devices and simultaneous usage. Broadband performance is affected by multiple factors including number of occupants and devices, simultaneous usage, router range etc. For more information speak to your broadband provider.
Map data ©OpenStreetMap contributors.





