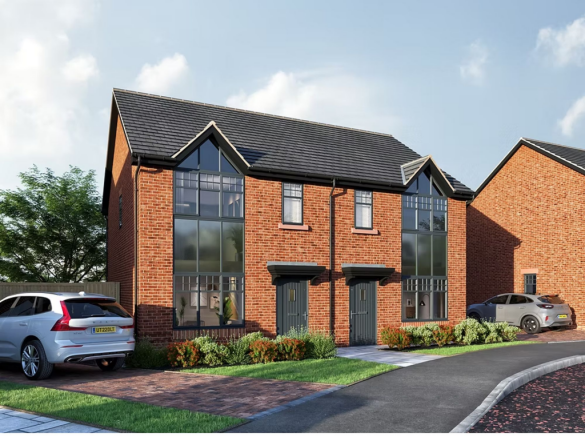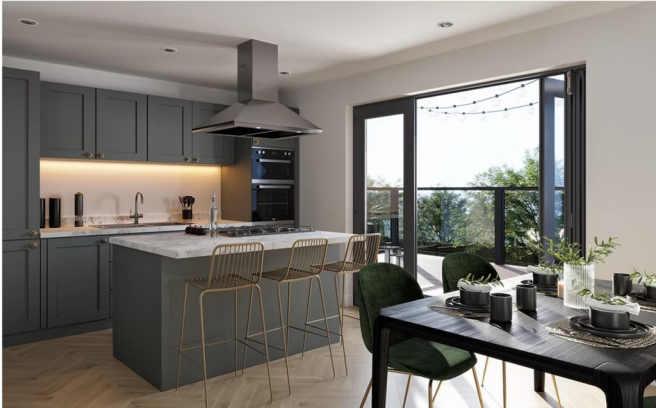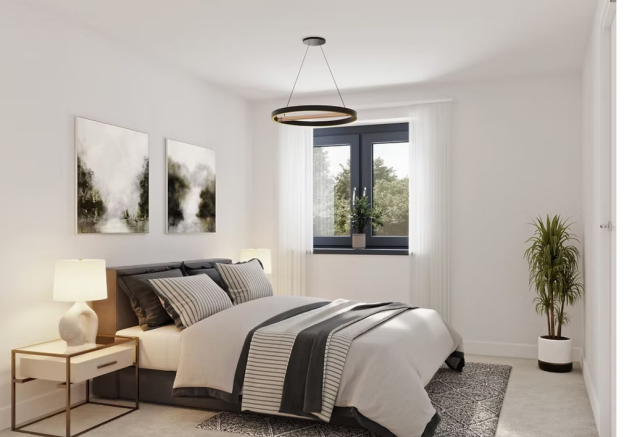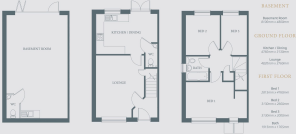
Rosalyn Avenue, Rosalyn Heights, M29

- PROPERTY TYPE
Semi-Detached
- BEDROOMS
3
- BATHROOMS
3
- SIZE
Ask agent
- TENUREDescribes how you own a property. There are different types of tenure - freehold, leasehold, and commonhold.Read more about tenure in our glossary page.
Freehold
Key features
- NEW BUILD, GATED DEVELOPMENT
- EXCEPTIONALLY SPACIOUS THREE BED SEMI-DETACHED
- ENTRANCE HALLWAY leading to the SPACIOUS LOUNGE
- MODERN KITCHEN/DINING, OPENING OUT ONTO THE BALCONY
- BASEMENT/GARDEN ROOM with UTILITY AREA & CLOAKS/W.C, opening TO THE GARDEN
- THREE GOOD SIZE BEDROOMS / FAMILY BATHROOM
- LAID TO LAWN GARDENS TO THE FRONT AND REAR
- DRIVEWAY WITH EV CHARGING POINT
- PRIME SCHOOL CATCHMENT AREA
- FREEHOLD / SOLAR PV PANELS / EPC RATING *A*
Description
Introducing a remarkable opportunity to own a stunning new build property in a private, gated development. This exceptionally spacious three-bedroom semi-detached house is a true gem.
Upon entry, the welcoming entrance hallway sets the tone for a home that exudes contemporary style and practicality. The hallway flows seamlessly into the spacious lounge, providing a comfortable and inviting space for relaxation and entertainment.
The heart of the home lies in the modern kitchen/dining area, which is designed for both functionality and style. The open-concept layout creates a sense of space and light, with sliding doors opening onto a private balcony, perfect for al-fresco dining or enjoying the fresh air.
A unique feature of this property is the basement/garden room, which offers versatile living options with a utility area and cloakroom/w.c. This space opens up to the well-maintained rear garden, creating a seamless connection between indoor and outdoor living.
The upper level of the property comprises three well-appointed bedrooms and a family bathroom, providing ample accommodation for a growing family or those who appreciate extra space.
Outside, the property boasts neatly laid-to-lawn gardens to the rear, offering a peaceful retreat for outdoor enjoyment. To the front, there are additional gardens and a driveway, providing convenience and privacy in equal measure.
Nestled in a prime school catchment area, this property is ideal for families looking to secure a home in a desirable location with access to excellent educational facilities.
Thoughtfully designed with modern family living in mind, the property features a fully fitted kitchen with integrated appliances, ensuring convenience and style in every aspect. The balcony with steps leading down to the garden offers a seamless transition between indoor and outdoor spaces, perfect for enjoying the changing seasons.
The basement room presents endless possibilities, making it ideal for use as a garden room, office, playroom, or even a home bar – catering to the diverse needs of contemporary lifestyles.
In summary, this property represents a rare opportunity to own a beautifully designed home that combines modern luxury with practical living spaces, creating a harmonious environment for the discerning buyer.
GENERAL SPECIFICATIONS
• Anthracite UPVC Double Glazed Windows • Anthracite UPVC French Patio Doors • Optional UPVC Bi-Fold Aluminium Doors • Anthracite Rainwater pipes and gutters • Central Heating • Combi-Boilers • Thermostatically controlled radiators to all rooms as standard
INTERIOR SPEC
Kitchen & Utility Rooms • Fully fitted kitchens with a choice of finishes, units and works tops subject to build programme • Single multifunctional electric oven • 4 ring hob • Integrated fridge/freezer • Integrated Dishwasher • Open plan kitchen and dining • Contemporary design kitchen with fitted wall and base units • Quality Appliances • Integrated single oven and Combination Microwave • Extractor hood • Extraction systems Decoration • Smooth-finish ceiling painted white • All internal woodwork painted gloss white • All internal walls painted white • Semi-solid internal doors painted gloss white.
BUS 3 min walk to the nearest bus stop with routes to Leigh & Atherton
TRAIN 0.8miles to Atherton train station, with regular direct services to Wigan, Blackburn, Leeds and Merseyside.
CAR M61 J4 – 5.2 miles M602 J1 – 5.5 miles
PLANE Manchester Airport 17.2 miles, 30 min
For further details, please use the link below.
Garden
Large rear garden, laid to lawn. Bi-folding doors to the garden room and steps to the balcony.
Garden
Laid to lawn gardens with shrubs and borders.
Garden
Laid to lawn garden to the front
Parking - Driveway
Driveway for off-road parking with EV charging point
- COUNCIL TAXA payment made to your local authority in order to pay for local services like schools, libraries, and refuse collection. The amount you pay depends on the value of the property.Read more about council Tax in our glossary page.
- Ask agent
- PARKINGDetails of how and where vehicles can be parked, and any associated costs.Read more about parking in our glossary page.
- Driveway
- GARDENA property has access to an outdoor space, which could be private or shared.
- Private garden
- ACCESSIBILITYHow a property has been adapted to meet the needs of vulnerable or disabled individuals.Read more about accessibility in our glossary page.
- Ask agent
Energy performance certificate - ask agent
Rosalyn Avenue, Rosalyn Heights, M29
Add an important place to see how long it'd take to get there from our property listings.
__mins driving to your place
Get an instant, personalised result:
- Show sellers you’re serious
- Secure viewings faster with agents
- No impact on your credit score

Your mortgage
Notes
Staying secure when looking for property
Ensure you're up to date with our latest advice on how to avoid fraud or scams when looking for property online.
Visit our security centre to find out moreDisclaimer - Property reference 55317ab4-f2f5-4703-92b4-bb6f3323f7f5. The information displayed about this property comprises a property advertisement. Rightmove.co.uk makes no warranty as to the accuracy or completeness of the advertisement or any linked or associated information, and Rightmove has no control over the content. This property advertisement does not constitute property particulars. The information is provided and maintained by Smoothmove Property, Tyldesley. Please contact the selling agent or developer directly to obtain any information which may be available under the terms of The Energy Performance of Buildings (Certificates and Inspections) (England and Wales) Regulations 2007 or the Home Report if in relation to a residential property in Scotland.
*This is the average speed from the provider with the fastest broadband package available at this postcode. The average speed displayed is based on the download speeds of at least 50% of customers at peak time (8pm to 10pm). Fibre/cable services at the postcode are subject to availability and may differ between properties within a postcode. Speeds can be affected by a range of technical and environmental factors. The speed at the property may be lower than that listed above. You can check the estimated speed and confirm availability to a property prior to purchasing on the broadband provider's website. Providers may increase charges. The information is provided and maintained by Decision Technologies Limited. **This is indicative only and based on a 2-person household with multiple devices and simultaneous usage. Broadband performance is affected by multiple factors including number of occupants and devices, simultaneous usage, router range etc. For more information speak to your broadband provider.
Map data ©OpenStreetMap contributors.





