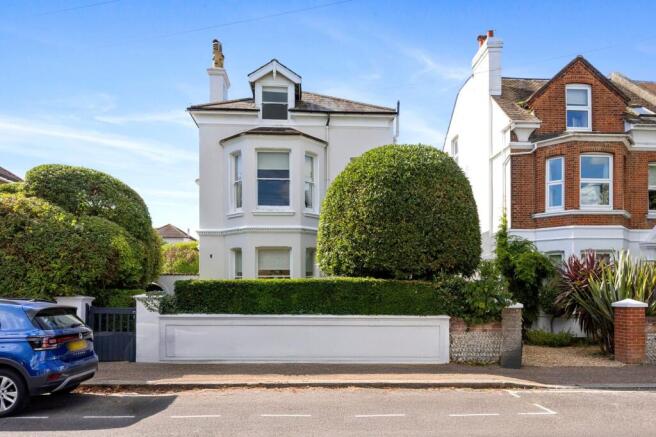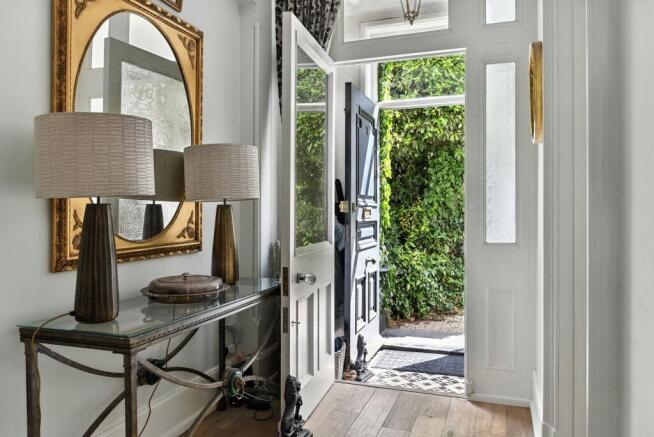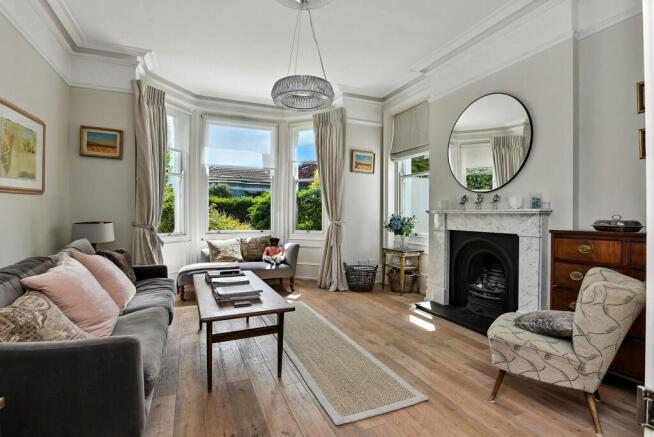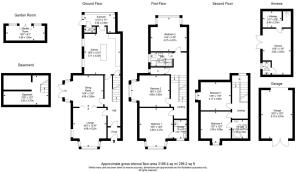Oxford Road, Worthing, BN11

- PROPERTY TYPE
Detached
- BEDROOMS
5
- BATHROOMS
3
- SIZE
34,315 sq ft
3,188 sq m
- TENUREDescribes how you own a property. There are different types of tenure - freehold, leasehold, and commonhold.Read more about tenure in our glossary page.
Freehold
Key features
- Detatched Victorian House
- Fantastic Location
- Drive and Large Garage
- Five Double Bedrooms
- Two Large Reception Rooms
- Incredibly Large Garden Studio
- Charming Garden
- Large Basement
Description
Tucked away in a quiet yet central location, this 5-bedroom detached Victorian house showcases the perfect combination of modern comfort and period charm.
A leafy front garden leads you to the large original front door, which opens into an entrance porch with original floor tiles. The porch leads into a wide hallway offering views through to the bright kitchen to the back of the property, and the large reception rooms to the right.
Family and Entertaining Space
Two large reception rooms, both with their own entrances and which can be separated by internal folding doors, benefit from having been painstakingly renovated over the years where needed, with every consideration paid to maintaining original features.
The front reception room is flooded with light from the large sash bay window and southerly facing side sash window. The second reception room, which is also used as a dining room, opens directly onto a large patio space which leads round to the garden. With high ceilings, plenty of original features and two working fireplaces, one gas and one coal, this set of rooms offers a truly special setting for both family time and entertaining.
Modern Kitchen, Cellar and Sunroom
Continuing along the wide hallway towards the back of the property you enter the kitchen dining room. This space offers a bright hub of the home with pale marble countertops, light grey units and a southerly aspect. A carefully thought-through space, the kitchen, hand-built by Woodstock, features a large island with plenty of work and storage space, including a convenient appliance garage to keep worktops free of toasters, kettles etc. A highlight of this kitchen is the original Everhot range cooker, bringing a slice of country living to this gorgeous home.
Stairs from the kitchen lead down to a large cellar, providing fantastic additional storage space.
The kitchen leads into a unique sunroom/boot room with a downstairs WC. This is a fabulous feature and offers character and practicality, particularly for muddy boots, sandy shoes, or for after beach walks with the dog.
Upstairs
The first floor of this property features three bedrooms, a bathroom and utility cupboard.
The third bedroom is currently used as a casual living room, and features a truly stunning window seat with integrated storage, overlooking the back garden. This room also benefits from two further built-in cuboards.
To the right as you continue along the landing is a moden bathroom with a separate bath and shower. Situated next to this is the a clever compact laundry space, conveniently located close to the bedrooms.
The second bedroom features beautiful original features and a bay window, as does the largest of the bedrooms to the front of the house. This main bedroom is beautifully decorated and benefits from a serene outlook of a quiet street lined with beautiful homes, and also has a bright en-suite with a large shower.
On the top floor of this home is a landing with deep built-in cupboards, and two further bedrooms with unique features, one of which includes an en-suite with a large corner bath and Velux window.
Outbuildings
A truly unique feature of this property is the generous square footage of its various outbuildings.
The back garden hosts a picturesque summer house, as well as an exceptionally large garden studio/annexe. This is a truly special find as it also includes a kitchen, WC and has a shower plumbed in. There is huge potential for this space to cater for work or recreational purposes.
The large garage which leads off from the off-street parking area provides plenty of storage space for both a car and other equipment.
The Garden
The outside space at this house offers a wide variety of areas to enjoy, from the large patio spanning the side of the house to the mature garden to the rear. The well-established flora and fauna in this garden provide a leafy, tranquil space, perfect for relaxing in the evenings or enjoying al-fresco dining with friends.
This home is a rare find, with its incredibly convenient location, generous proportions and exciting array of flexible living spaces.
EPC Rating: E
Entrance hall
Large entrance hall and porch.
Downstairs hall
Wide, original staircase and hallway leading towards the kitchen diner.
Front reception room
4.98m x 4.22m
Spacious, bright front reception room/living room with large sash windows and a marble fireplace with coal effect gas fire
Second reception room
4.98m x 3.95m
Second reception room/informal dining room with marble fireplace with coal fire. Direct access to the patio and garden.
Kitchen diner
5.11m x 4.55m
Bright, modern kitchen with marble work tops, an original single Everhot range cooker, an appliance garage, kitchen island and plenty of dining space.
Sunroom
3.9m x 2.3m
Light-filled sunroom/boot room leading off from the kitchen and out into the garden. The downstairs WC is also situated in this room.
Bedroom three
4.27m x 4.27m
A large bedroom with a generous window seat overlooking the back garden.
Bathroom
2.77m x 1.83m
Modern bathroom with a separate bath and shower.
Bedroom two
4.88m x 3.95m
Beautiful bright second bedroom with large sash bay window.
Bedroom one
4.88m x 4.27m
Gorgeous main bedroom with a large bay window and an en-suite.
Bedroom one en-suite
2.35m x 1.6m
En-suite with a large walk-in shower.
Bedroom five
4.17m x 3.56m
Spacious fifth bedroom.
Bedroom four
3.96m x 3.66m
Fourth bedroom with a large en-suite.
Bedroom four en-suite
2.35m x 2m
En-suite with a large corner bath and built-in vanity.
Garden studio
5.8m x 3.55m
Incredibly large, purpose-built garden studio with its own kitchen and WC.
Front Garden
Leafy front pathway provides a tucked away entrance to the property.
Rear Garden
Back garden with mature plants, providing a tranquil space to relax.
Garden
Large patio to the side of the property providing perfect entertaining space.
- COUNCIL TAXA payment made to your local authority in order to pay for local services like schools, libraries, and refuse collection. The amount you pay depends on the value of the property.Read more about council Tax in our glossary page.
- Band: F
- PARKINGDetails of how and where vehicles can be parked, and any associated costs.Read more about parking in our glossary page.
- Yes
- GARDENA property has access to an outdoor space, which could be private or shared.
- Front garden,Private garden,Rear garden
- ACCESSIBILITYHow a property has been adapted to meet the needs of vulnerable or disabled individuals.Read more about accessibility in our glossary page.
- Ask agent
Oxford Road, Worthing, BN11
Add an important place to see how long it'd take to get there from our property listings.
__mins driving to your place
Get an instant, personalised result:
- Show sellers you’re serious
- Secure viewings faster with agents
- No impact on your credit score
Your mortgage
Notes
Staying secure when looking for property
Ensure you're up to date with our latest advice on how to avoid fraud or scams when looking for property online.
Visit our security centre to find out moreDisclaimer - Property reference 184ebace-2873-4160-9ee3-e92c29ef2913. The information displayed about this property comprises a property advertisement. Rightmove.co.uk makes no warranty as to the accuracy or completeness of the advertisement or any linked or associated information, and Rightmove has no control over the content. This property advertisement does not constitute property particulars. The information is provided and maintained by Nested, Nationwide. Please contact the selling agent or developer directly to obtain any information which may be available under the terms of The Energy Performance of Buildings (Certificates and Inspections) (England and Wales) Regulations 2007 or the Home Report if in relation to a residential property in Scotland.
*This is the average speed from the provider with the fastest broadband package available at this postcode. The average speed displayed is based on the download speeds of at least 50% of customers at peak time (8pm to 10pm). Fibre/cable services at the postcode are subject to availability and may differ between properties within a postcode. Speeds can be affected by a range of technical and environmental factors. The speed at the property may be lower than that listed above. You can check the estimated speed and confirm availability to a property prior to purchasing on the broadband provider's website. Providers may increase charges. The information is provided and maintained by Decision Technologies Limited. **This is indicative only and based on a 2-person household with multiple devices and simultaneous usage. Broadband performance is affected by multiple factors including number of occupants and devices, simultaneous usage, router range etc. For more information speak to your broadband provider.
Map data ©OpenStreetMap contributors.




