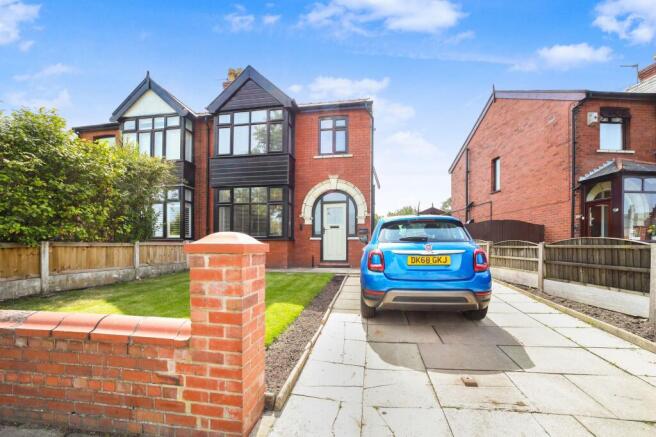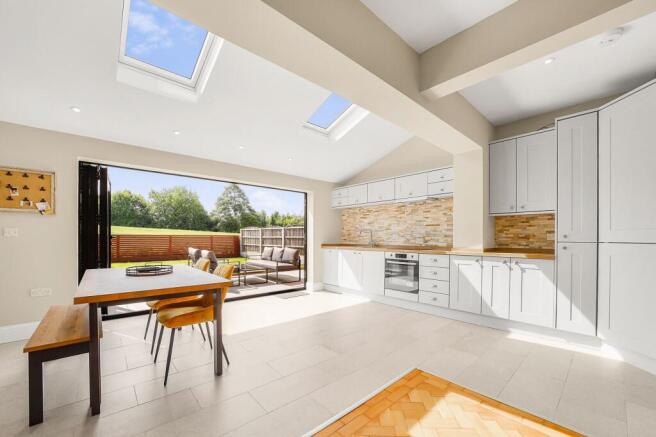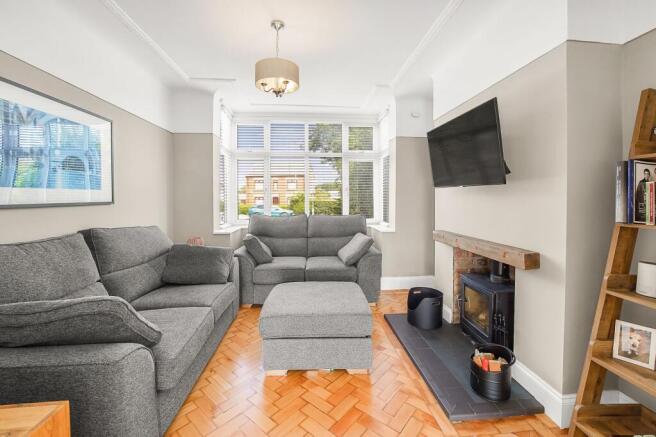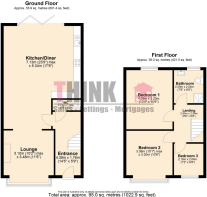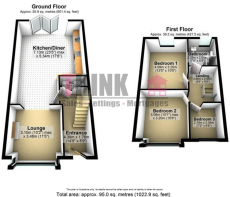Liverpool Road, Haydock, WA11

- PROPERTY TYPE
Semi-Detached
- BEDROOMS
3
- BATHROOMS
1
- SIZE
850 sq ft
79 sq m
Key features
- Semi Detached Home
- Newly Renovated Throughout
- Three Bedrooms
- Open Plan Kitchen/Diner Extension
- Fully Integrated Kitchen
- Lounge with Multi Fuel Burner
- Downstairs WC
- Field Views to Front & Rear
- South Facing Garden
- Driveway
Description
Nestled within a serene locale and boasting stunning field views to both front and rear aspects, this newly renovated 3-bedroom semi-detached house offers a harmonious blend of contemporary elegance and rustic charm.
Upon crossing the threshold, guests are greeted by a tastefully designed living space that has been meticulously refurbished throughout, exuding a sense of refinement and sophistication. The ground floor features a spacious lounge area illuminated by natural light, where a charming log burner takes centre stage, creating a cosy ambience perfect for relaxing evenings. The open-plan kitchen/diner extension is a culinary haven, showcasing a fully integrated kitchen equipped with modern appliances and ample storage space, making it an ideal setting for hosting gatherings with family and friends.
The property's layout is thoughtfully designed, with the convenience of a downstairs WC enhancing the functionality of the living space. Ascending to the first floor reveals three well-appointed bedrooms, each offering a tranquil retreat for rest and relaxation. The master bedroom benefits from the allure of the breathtaking views of the surrounding fields, providing a picturesque backdrop to wake up to each morning.
Stepping outside, the allure of a south-facing garden awaits, providing an oasis of tranquillity where one can unwind amidst the beauty of nature. The garden presents an opportunity for outdoor entertaining or simply enjoying the warm embrace of the sun in a private setting. A driveway at the front of the property offers ample parking space, ensuring convenience for residents and visitors alike.
Located in a sought-after neighbourhood renowned for its scenic beauty, excellent local amenities, and convenient transport links, this property represents an exceptional opportunity for those seeking a harmonious blend of countryside living and modern comfort. With its meticulous attention to detail, captivating views, and stylish interiors, this semi-detached home is a testament to refined living at its finest. Experience the epitome of luxury living in an idyllic setting – book your viewing today and unlock the door to your dream home.
EPC Rating: D
Kitchen/Diner
7.13m x 5.18m
Bright, spacious open plan kitchen/diner with white shaker style units and a complimenting laminate worktop. The kitchen comes with integrated appliances such as, electric oven & hob, fridge-freezer, dishwasher, washing machine. The kitchen also benefits from a instant hot water tap.
There a mix of modern, sleek tiled and original wood flooring. Two, 3 column radiators, two Velux windows, tri-folding door to rear garden.
Lounge
3.1m x 3.48m
Original wood flooring, radiator, multi fuel burner, double glazed bay window to front elevation.
Downstairs WC
0.73m x 1.91m
Two piece suite.
Mosiac tiled flooring, extractor fan.
Bedroom One
4.09m x 3.16m
Carpeted flooring, radiator, double glazed window to rear elevation.
Bedroom Two
3.08m x 3.16m
Carpeted flooring, radiator, double glazed bay window to front elevation.
Bedroom Three
2.18m x 2.04m
Carpeted flooring, radiator, double glazed bay window to front elevation.
Bathroom
2.29m x 2.04m
Three piece suite featuring a walk-in shower.
Mosaic tile flooring, partially tiled walls, towel rail, double glazed window to rear elevation.
Garden
Recently landscaped rear garden, with a paved patio area and a grass lawn overlooking fields to the rear.
- COUNCIL TAXA payment made to your local authority in order to pay for local services like schools, libraries, and refuse collection. The amount you pay depends on the value of the property.Read more about council Tax in our glossary page.
- Band: C
- PARKINGDetails of how and where vehicles can be parked, and any associated costs.Read more about parking in our glossary page.
- Yes
- GARDENA property has access to an outdoor space, which could be private or shared.
- Private garden
- ACCESSIBILITYHow a property has been adapted to meet the needs of vulnerable or disabled individuals.Read more about accessibility in our glossary page.
- Ask agent
Energy performance certificate - ask agent
Liverpool Road, Haydock, WA11
Add an important place to see how long it'd take to get there from our property listings.
__mins driving to your place
Get an instant, personalised result:
- Show sellers you’re serious
- Secure viewings faster with agents
- No impact on your credit score

Your mortgage
Notes
Staying secure when looking for property
Ensure you're up to date with our latest advice on how to avoid fraud or scams when looking for property online.
Visit our security centre to find out moreDisclaimer - Property reference a6c18d9a-8e8b-4b5d-ba70-1bdb5c1faeff. The information displayed about this property comprises a property advertisement. Rightmove.co.uk makes no warranty as to the accuracy or completeness of the advertisement or any linked or associated information, and Rightmove has no control over the content. This property advertisement does not constitute property particulars. The information is provided and maintained by THINK Estate Agents, Haydock. Please contact the selling agent or developer directly to obtain any information which may be available under the terms of The Energy Performance of Buildings (Certificates and Inspections) (England and Wales) Regulations 2007 or the Home Report if in relation to a residential property in Scotland.
*This is the average speed from the provider with the fastest broadband package available at this postcode. The average speed displayed is based on the download speeds of at least 50% of customers at peak time (8pm to 10pm). Fibre/cable services at the postcode are subject to availability and may differ between properties within a postcode. Speeds can be affected by a range of technical and environmental factors. The speed at the property may be lower than that listed above. You can check the estimated speed and confirm availability to a property prior to purchasing on the broadband provider's website. Providers may increase charges. The information is provided and maintained by Decision Technologies Limited. **This is indicative only and based on a 2-person household with multiple devices and simultaneous usage. Broadband performance is affected by multiple factors including number of occupants and devices, simultaneous usage, router range etc. For more information speak to your broadband provider.
Map data ©OpenStreetMap contributors.
