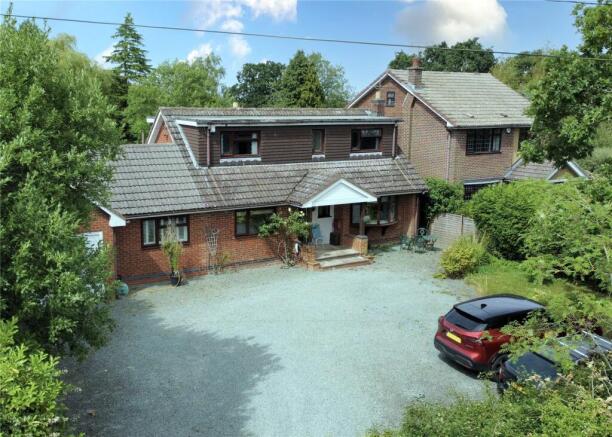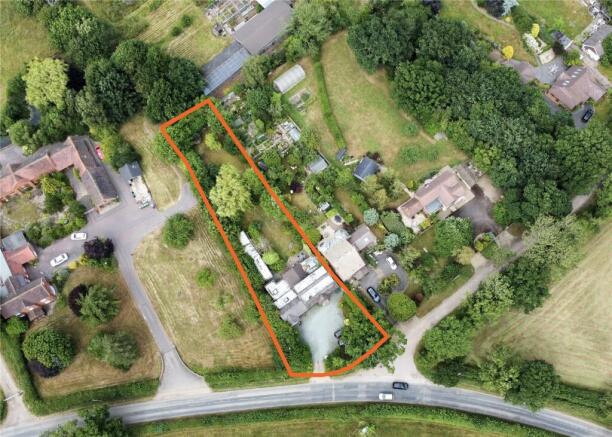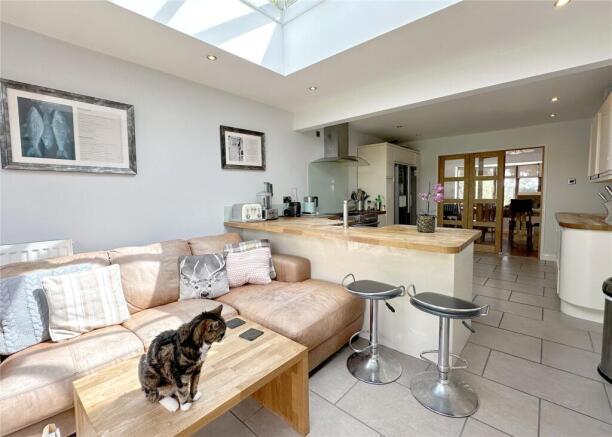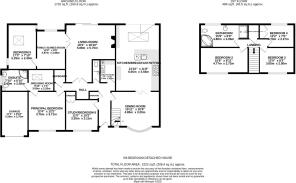Back Lane, Meriden, Coventry, CV7

- PROPERTY TYPE
Detached
- BEDROOMS
5
- BATHROOMS
2
- SIZE
2,222 sq ft
206 sq m
- TENUREDescribes how you own a property. There are different types of tenure - freehold, leasehold, and commonhold.Read more about tenure in our glossary page.
Freehold
Key features
- A 5/6 bed extended detached house in semi-rural setting
- Short reach to Berkswell, Meriden, and Balsall Common
- Large family living room with feature fireplace
- Extended kitchen/breakfast/ sitting room
- Separate family dining room and separate study/Bed 6/ Annexe opportunity
- Principal bedroom with dressing room and separate en-suite on ground floor
- Fourth bedroom with separate living space/games room
- Three further bedrooms and family bathroom on first floor
- Extensive rear gardens, large driveway and garage
- Flexible living accommodation for a larger family home
Description
PROPERTY IN BRIEF
Ginger are delighted to offer this flexible 5/6 bedroom extended detached family home located on the popular Back Lane within a semi-rural setting yet close to Meriden, Berkswell, Balsall Common and major commuting points such as motorways, Berkswell Train Station, Birmingham International, NEC and excellent schools close by. The property is also handy for the local farm shops, public footpaths for country walks and with local shops and amenities close by in neighbouring villages.
Enjoying the benefit of fields opposite, and an extensive rear garden as well as a generous front driveway.
The home has been extended over the years to offer generous and flexible accommodation. Firstly, a large dining room with tri-folding doors into the extended kitchen/breakfast/ sitting area having a utility off, downstairs cloakroom and a downstairs study, which if you needed, could easily make the sixth bedroom.
Furthermore, there is a family lounge with sliding patio doors and focal fireplace, principal bedroom with a separate dressing room and separate en-suite on the ground floor, and bedroom number four with a separate living area/games room adjoining it on the ground floor as well.
Upstairs, works really well for the kids to have their own space, with three good sized bedrooms and the family bathroom.
This property really needs to be viewed to appreciate the accommodation and generous floor space, and to understand the dimensions and how this home could work with all its flexible uses.
APPROACH
As a family house, this property is certainly not short of parking space for multiple cars. With its semi-rural location upon a nice country lane, you drive through a farm gate to arrive home. The drive gives access to the garage, with access around the side of the house to the rear garden, having an EV charging point, and a stand-out storm porch to welcome you home. This is a nice and sunny frontage on a good sunny day, and has the perfect spot for an outdoor patio set to sit outside.
LIVING ACCOMMODATION
Once you step inside the property, you are greeted by the entrance hallway, which is lovely and light, boasting wood flooring which starts your journey with a sense of tradition. The hallway winds itself around the ground floor to give access to all the accommodation as well as having a handy storage cupboard, and a recess which is ideal book bookshelves.
To the front of the house is the study and separate dining room. First of all, the study enjoys a window looking into the front driveway, and is an adaptable space, working really well as a home office, or perhaps a games room, if you need for the kids, or if required, would easily accommodate an additional bedroom. There is a double door storage cupboard and radiator.
The dining room is a lovely light space particularly with the large bay fronted window looking into the drive also having a sunny south-facing aspect. There’s an additional window to the side which sheds light into the staircase which rises to the first floor three bedrooms and bathroom. The dining room is a grand affair, with a continuation of the wood flooring flowing through from the hallway, again adding a classic style to this home, with the walls in a neutral pallet to ensure plenty of light bounces around. There is a feature gas coal-effect fire, ceiling lighting, and tri-folding wooden glazed doors opening into the large extended kitchen/sitting area.
As a family house, the dining room opening into the kitchen/sitting area is a really important design feature, not only for a busy family but great when entertaining. The kitchen space is a lovely light room, boasting bi-fold doors opening onto the patio and the extensive rear garden, with a feature lantern light set above the rear part, again, to ensure plenty of natural light flowing through. The kitchen offers a good compliment of hi-gloss cream wall and base units, with a solid wood counters and breakfast bar providing a deep modern sink with mixer tap, built-in dishwasher, provisions for a large Range oven cooker, which the owners may negotiate on, with extractor hood over space for an American-style fridge/freezer, as well as plenty of additional storage cupboards and preparation surface space around.
The sitting area is lovely, perfect for a comfy sofa and coffee table to unwind at the end of your busy day with a cold glass of your favourite tipple, looking into the private and extensive rear garden. You could place an informal dining table here for more relaxed dining to take in the garden views.
Another useful feature to this home is the separate utility which is accessed off the kitchen, which has additional shaker-style units, a 1 and a 1/2 sink, is home to the Worcester boiler, and having some additional storage cupboards and space for a fridge/freezer, provisions for a washing machine and separate dryer with additional space.
As we move around the hallway corridor, there is a cloakroom, which provides a WC and hand wash basin.
Large wooden glazed French doors open into the large L-shaped living room, which is located at the rear of the house enjoying the delightful garden view having sliding patio doors. This spacious room is really comfortable and tranquil leaving plenty of floor space for larger sofas, your media centre, whilst also boasting a feature fireplace with an electric log-burner effect fire as a focal feature. Such a peaceful space with a heartwarming feel.
Moving further on from the living room, there are French glazed doors that open into this flexible study/reception room, currently being used as a games room, where it could be a larger office, cinema room, or just a chill out space. Having a double glazed window looking into the garden, radiator, and further door which leads to the fifth bedroom.
This section of the home would work very well for the teenager to have their own bedroom and a separate lounge/sitting area of their own, tucked away at the rear corner of the house. Also, should you have an elderly member of the family living with you, or person needing ground floor accommodation, then this could also work really well for them to have their own private space, but being just a few steps away from the family.
The fifth bedroom is a nice size, lovely and bright with neutral decor, feature skylight, with a windows to both the side elevations. This spacious room is perfect for a large bed, leaving plenty of floor space around for wardrobes and free-standing furniture.
PRINCIPAL BEDROOM SUITE
We have talked about the three bedrooms on the first floor, whereas the principal bedroom suite and the fifth bedroom are located on the ground floor.
This spacious principal bedroom suite is a lovely size, lovely and bright having window looking across to the open fields, with fitted shutter blinds, and plenty of floor space for a super-large bed and plenty of free-standing furniture if needed. However, you won’t need any wardrobes, as leading off from this principal bedroom is a large dressing room.
This nice sized dressing room is fitted out with plenty of storage, having opening skylight to draw light into the space, and the further door leading to the principal en-suite shower room.
The en-suite is beautifully styled providing good vanity storage space for your toiletries, plenty of counter space for diffusers and mirrors, with modern splash-back tiling around the walls, offering a wash basin and mixer tap, a WC with dual flush, and a conveniently placed shaver point and window. The en-suite also has a corner shower with mains-fed rain head controls and sliding door and ladder radiator for towels.
UPSTAIRS BEDROOMS AND BATHROOM
Welcome upstairs. The configuration of this property is flexible as we know, and having two/three bedrooms downstairs and three upstairs adds to the flexibility of this home. The upstairs bedrooms are great for the younger members of the family to effectively have their own floor with three good bedrooms and a large family bathroom.
The largest of the bedrooms is set at the front of the house, enjoying the most delightful view looking into local farmers fields. What a fabulous way to start your day and put you in the right frame of mind. This is a spacious bedroom having a double glazed window to the front with a radiator underneath, delivering excellent floor space, perfect for large bedside tables, cabinets and wardrobes.
The second bedroom on this floor is also set to the front to take in the country views as well. This double room is a nice size, lovely and bright with a large window, again, perfect for the younger member of family or guest to have a double bed and plenty of floor space for wardrobes.
The smallest of the three bedrooms is set to the rear of the house looking into the extensive rear garden, again, through a large double glazed window. Although this is the smallest on the top floor, it is a larger single bedroom, and as you will see easily accommodates the younger members bed, cabinets and having the benefit of a built-in double sized wardrobe as not to take up any further floor space.
The family bathroom on this floor is a great size having the benefits of both a corner bath with a Victorian-style mixer tap and a separate shower also with mains-fed control. In addition, there is a Heritage period-style wash basin as well as a Heritage bidet and WC. The bathroom has a frosted double glazed oak window to the rear elevation, a radiator and tiled around all the walls with easy to manage flooring.
The landing gives access to all three bedrooms and the family bathroom as well as having a handy airing cupboard for additional storage for towels and linen.
OUTSIDE SPACES
GARDEN
Normally when choosing a house that is semi-rural, one of the things on your shopping list is a large garden, and this property certainly does not disappoint. In fact, the house is set on a large plot and with the field opposite, you can’t help feeling surrounded by the country.
First of all as you step out from the house either from the bi-fold doors in the kitchen, or the sliding patio doors in the family living room, you arrive on a deep patio which is perfect for your outdoor dining set, sun loungers and perhaps a hot tub.
The lawn is certainly extensive, being beautifully landscaped with lots of planting areas, shrubs, trees and a feature willow in the centre of the garden. This really is a kids and family dogs haven to be able to run free, and play hide and wind the hours away.
To the very rear of the garden is a shed with fruit trees and being quite separated from the first part of the garden which means you can landscape this further to create various zones, perhaps a summer house, gym cabin etc.. the possibilities are endless.
GARAGE
The garage is a nice size, having lighting and power, where the current owners have boarded out the higher level to provide some additional platform for further storage.
ADDITIONAL INFORMATION
We are advised the property is Freehold. Your solicitor must seek confirmation.
We are advised the council tax band F is payable to Solihull Metropolitan Borough Council.
EPC - Current C71 Potential C76 - Full report can be obtained from the agent.
Ginger have not checked appliances nor have we seen sight of any building regulations or planning permissions. You should take guidance from your legal representative before purchasing any property.
Room sizes and property layout are presented in good faith as a guide only. Although we have taken every step to ensure the plans are as accurate as possible, you must rely on your own measurements or those of your surveyor. Not every room is accounted for when giving the total floor space. Dimensions are generally taken at the widest points.
All information we provide is in good faith and as a general guide to the property. Subjective comments in these descriptions imply the opinion of the selling agent at the time these details were prepared. However, the opinions of a purchaser may differ. Details have been verified by the sellers.
- COUNCIL TAXA payment made to your local authority in order to pay for local services like schools, libraries, and refuse collection. The amount you pay depends on the value of the property.Read more about council Tax in our glossary page.
- Band: F
- PARKINGDetails of how and where vehicles can be parked, and any associated costs.Read more about parking in our glossary page.
- Yes
- GARDENA property has access to an outdoor space, which could be private or shared.
- Yes
- ACCESSIBILITYHow a property has been adapted to meet the needs of vulnerable or disabled individuals.Read more about accessibility in our glossary page.
- Ask agent
Back Lane, Meriden, Coventry, CV7
Add an important place to see how long it'd take to get there from our property listings.
__mins driving to your place
Get an instant, personalised result:
- Show sellers you’re serious
- Secure viewings faster with agents
- No impact on your credit score
Your mortgage
Notes
Staying secure when looking for property
Ensure you're up to date with our latest advice on how to avoid fraud or scams when looking for property online.
Visit our security centre to find out moreDisclaimer - Property reference SHY250093. The information displayed about this property comprises a property advertisement. Rightmove.co.uk makes no warranty as to the accuracy or completeness of the advertisement or any linked or associated information, and Rightmove has no control over the content. This property advertisement does not constitute property particulars. The information is provided and maintained by Ginger, covering Solihull, Balsall Common & Coventry. Please contact the selling agent or developer directly to obtain any information which may be available under the terms of The Energy Performance of Buildings (Certificates and Inspections) (England and Wales) Regulations 2007 or the Home Report if in relation to a residential property in Scotland.
*This is the average speed from the provider with the fastest broadband package available at this postcode. The average speed displayed is based on the download speeds of at least 50% of customers at peak time (8pm to 10pm). Fibre/cable services at the postcode are subject to availability and may differ between properties within a postcode. Speeds can be affected by a range of technical and environmental factors. The speed at the property may be lower than that listed above. You can check the estimated speed and confirm availability to a property prior to purchasing on the broadband provider's website. Providers may increase charges. The information is provided and maintained by Decision Technologies Limited. **This is indicative only and based on a 2-person household with multiple devices and simultaneous usage. Broadband performance is affected by multiple factors including number of occupants and devices, simultaneous usage, router range etc. For more information speak to your broadband provider.
Map data ©OpenStreetMap contributors.




