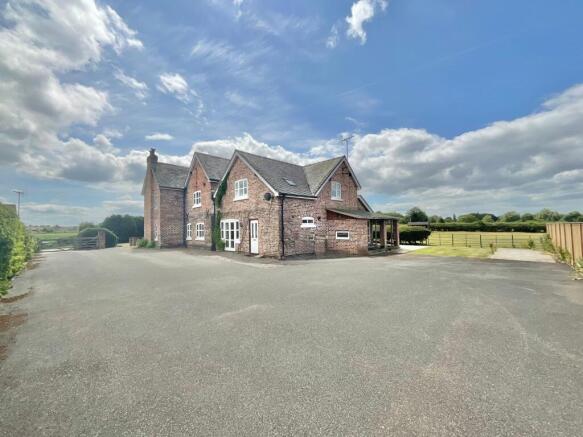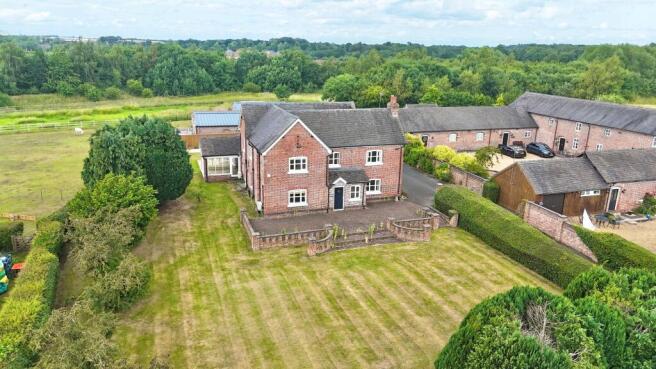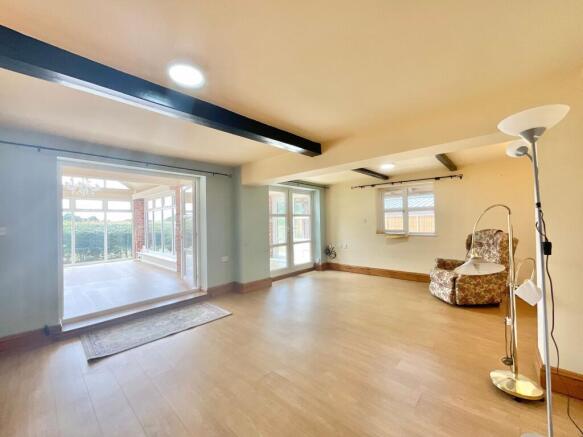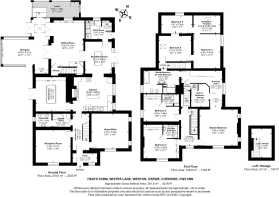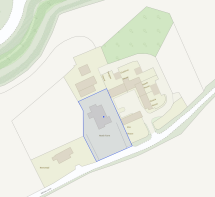
Whites Lane, Weston, CW2

- PROPERTY TYPE
Detached
- BEDROOMS
6
- BATHROOMS
5
- SIZE
3,843 sq ft
357 sq m
- TENUREDescribes how you own a property. There are different types of tenure - freehold, leasehold, and commonhold.Read more about tenure in our glossary page.
Freehold
Key features
- Set on a substantial gated plot with lush grounds that sweep around the property and an expansive driveway offering ample parking for several vehicles
- Vast living space, extraordinary room proportions and highly versatile accommodation throughout to suit modern growing family needs
- Beautifully combining period features and charm with contemporary fittings and fixtures, plus scope for those to add their own style, tastes and specifications
- Six double bedrooms to the first floor where three of the bedrooms benefit with en-suite bathrooms, and potential to add a further Jack & Jill bathroom
- An impressive master bedroom suite with a private dressing room, walk-in wardrobe, and a five-piece Jack & Jill en-suite bathroom
- Offered for sale with NO CHAIN, making the whole buying process easier for you!
Description
NO CHAIN! Heath Farm is a remarkable six bedroom detached farmhouse that exudes an exquisite blend of countryside charm, elegance and modern sophistication at every turn, nestled on the outskirts of the highly sought-after village of Weston, Cheshire. Set on a substantial gated plot, Heath Farm is surrounded by beautifully landscaped gardens that wrap around the property and open out to rolling countryside and farmland, creating a peaceful and idyllic setting.
Inside, the home seamlessly combines original character features with contemporary fittings, offering a versatile layout that allows for further personalisation to suit individual tastes, styles and preferences. The expansive interiors boast vast living areas with extraordinary room proportions, delivering an exceptional sense of space and flow. The ground floor presents a thoughtfully designed open-plan layout, beginning with an inviting porch that leads into a welcoming entrance hall. The generous accommodation comprises, six reception rooms, including a spacious sitting room, an extended orangery, a lovely breakfast/morning room, a formal dining room, a cosy lounge, and an additional reception room currently used as a home office. These versatile spaces are ideal for both entertaining and everyday family living, providing ample room for everyone to enjoy their own space. At the heart of the home lies the impressive open-plan kitchen and breakfast room. Perfect for gatherings, this space features a range of sleek wall and base units, central island unit, complementary worktops, integrated appliances, and a Stoves cooker. Completing the ground floor are a utility room, a shower room, and two separate guest WCs, offering practicality and convenience.
Upstairs, the property continues to impress with two separate staircases leading to a stunning galleried landing. There are six generously sized double bedrooms with the potential for a seventh. Three of the bedrooms benefit from en-suite bathrooms. The luxurious master suite includes a private dressing room, walk-in wardrobe, and a five-piece Jack & Jill en-suite bathroom. The remaining bedrooms are all superbly proportioned, and one of the smaller rooms is already plumbed for an additional Jack & Jill bathroom, offering further flexibility for growing families or guests. A further staircase leads to a well-appointed loft area, ideal for storage with the scope to be used as a home office or hobby room.
Externally, the home is a true rural retreat. Surrounded by picturesque fields and tranquil farmland, the grounds are both expansive and meticulously maintained. To the side, two horses graze peacefully, enhancing the pastoral beauty and sense of serenity. The large front and side gardens burst with seasonal flowers and lush greenery, complementing the rustic character of the home. A sweeping McAdam driveway and large parking area with separate parking for a boat caravan, provides ample off-road parking for multiple vehicles, perfect for families, guests, or those who enjoy outdoor pursuits. Whether hosting summer gatherings, gardening, or simply enjoying the open space, this home is ideal for nature lovers seeking a lifestyle of comfort, elegance, and tranquillity. Look no further home hunter and contact our Nantwich office to secure a viewing!
Location:
Weston is located just six miles from the Historic Market town of Nantwich where you will find an excellent range of independent shops, cafés, bars and restaurants. For the commuters, this property is just a short distance to the M6 J16 and just four miles from Crewe Station making London and other major cities easily accessible. In the village of Weston you will find local amenities including public house and Primary School. Nearby Betley also has a selection of Public Houses, Post Office and local shops. Over the road at Wychwood Park you will find a PGA standard golf course and De Vere hotel.
EPC Rating: C
- COUNCIL TAXA payment made to your local authority in order to pay for local services like schools, libraries, and refuse collection. The amount you pay depends on the value of the property.Read more about council Tax in our glossary page.
- Band: G
- PARKINGDetails of how and where vehicles can be parked, and any associated costs.Read more about parking in our glossary page.
- Yes
- GARDENA property has access to an outdoor space, which could be private or shared.
- Yes
- ACCESSIBILITYHow a property has been adapted to meet the needs of vulnerable or disabled individuals.Read more about accessibility in our glossary page.
- Ask agent
Whites Lane, Weston, CW2
Add an important place to see how long it'd take to get there from our property listings.
__mins driving to your place
Get an instant, personalised result:
- Show sellers you’re serious
- Secure viewings faster with agents
- No impact on your credit score
Your mortgage
Notes
Staying secure when looking for property
Ensure you're up to date with our latest advice on how to avoid fraud or scams when looking for property online.
Visit our security centre to find out moreDisclaimer - Property reference 4a91c1e4-e725-4093-ac6b-931361aa90ac. The information displayed about this property comprises a property advertisement. Rightmove.co.uk makes no warranty as to the accuracy or completeness of the advertisement or any linked or associated information, and Rightmove has no control over the content. This property advertisement does not constitute property particulars. The information is provided and maintained by James Du Pavey, Nantwich. Please contact the selling agent or developer directly to obtain any information which may be available under the terms of The Energy Performance of Buildings (Certificates and Inspections) (England and Wales) Regulations 2007 or the Home Report if in relation to a residential property in Scotland.
*This is the average speed from the provider with the fastest broadband package available at this postcode. The average speed displayed is based on the download speeds of at least 50% of customers at peak time (8pm to 10pm). Fibre/cable services at the postcode are subject to availability and may differ between properties within a postcode. Speeds can be affected by a range of technical and environmental factors. The speed at the property may be lower than that listed above. You can check the estimated speed and confirm availability to a property prior to purchasing on the broadband provider's website. Providers may increase charges. The information is provided and maintained by Decision Technologies Limited. **This is indicative only and based on a 2-person household with multiple devices and simultaneous usage. Broadband performance is affected by multiple factors including number of occupants and devices, simultaneous usage, router range etc. For more information speak to your broadband provider.
Map data ©OpenStreetMap contributors.
