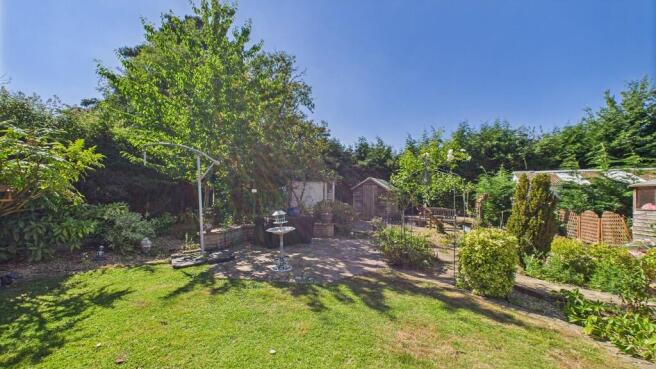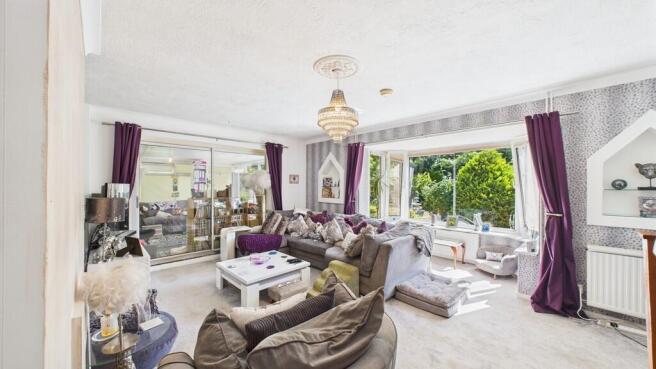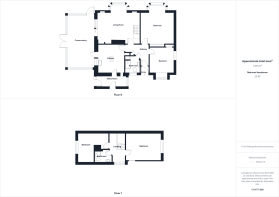
Livermere Road, Great Barton

- PROPERTY TYPE
Detached
- BEDROOMS
4
- BATHROOMS
2
- SIZE
Ask agent
- TENUREDescribes how you own a property. There are different types of tenure - freehold, leasehold, and commonhold.Read more about tenure in our glossary page.
Freehold
Key features
- Rural Yet Not Remote Location
- 2 Ground Floor Double Bedrooms
- 2 First Floor Bedrooms
- Conservatory
- Gf Shower Room & Utility
- Good Size Established Plot
- EPC
- Driveway Garage & Carport
Description
ENTRANCE PORCH: With ring doorbell, part glazed door to hall.
HALL: Radiator, storage cupboard.
SHOWER ROOM: Low level WC, wash hand basin with two drawers under, shower cubicle, mermaid splashbacks, cupboard housing shelves, shaver socket.
KITCHEN: 13' 00" x 11' 08" (3.96m x 3.56m) 1.5 inset drainer with mixer tap over, cupboard under, range of wall mounted units, work surfaces with units under, island with electric hob, stainless steel hood over, eye-level double oven with microwave over, dish washer, two pantries, TV point, part glazed door to utility room and to conservatory.
UTILITY ROOM: 13' 09" x 5' 00" (4.19m x 1.52m) Window to front, part glazed door to garden, work surfaces with plumbing for automatic washing machine, units, and door to garage.
CONSVERATORY: 24' 01" x 13' 00" (7.34m x 3.96m) Glazed door to side, TV point, two radiators, French doors to rear, the roof is lined to provide insulation in winter while deflecting heat in the summer.
LIVING ROOM: 17' 06" x 19' 00" (5.33m x 5.79m) 17' 06" max,14' 09" min x 19 (5.33mmax, 4.5m min x 5.79m )
Bay window to rear, TV point, telephone point, patio sliding doors to conservatory, feature fireplace, stairs to first floor.
GROUND FLOOR BEDROOM THREE: 11' 00" x 11' 02" (3.35m x 3.4m) Window to front and window to side, TV point, telephone point,radiator, wardrobe.
GROUND FLOOR BEDROOM ONE 17' 03" x 15' 00" (5.26m x 4.57m) Measured into bay. Bay window to rear, TV point, telephone point, 2 radiators, two double wardrobes with cupboards over.
FIRST FLOOR LANDING: Window to front, radiator.
BEDROOM TWO: 14' 06" x 12' 00" (4.42m x 3.66m) Velux window to rear, window to side, two radiators, two eaves storage cupboards, TV point.
BEDROOM FOUR: 12' 08" x 6' 05" (3.86m x 1.96m) 12' 08" max, 12' 00" min x 6' 05" (3.86m max,3.66m min x 1.96m)
Window to side, Velux window to rear, TV point, eaves storage space.
SHOWER ROOM: Low level WC, wash hand basin, plumbing for shower, fully tiled walls, shaver socket, Velux window to front.
OUTSIDE: To the front is a driveway providing ample carparking and access to carport and garage.
GARAGE: 17' 02" x 10' 00" (5.23m x 3.05m) Roll up door, light and power connected, door to rear where there are three out houses, one of which houses the combination oil boiler.
The gardens wrap around the property and are enclosed by gates. There is an outside tap to the front of the property. To the rear is a patio area with established boarders and gate to front, further garden area, four patio areas, the rest is laid predominantly to lawn with established borders, a low maintenance area with lavender and shrubs, three sheds, two with light and power. Outside tap.
ADDITIONAL INFORMATION: Council Tax Band: D
Local Authority: West Suffolk
Mains water, septic tank, electricity connected (not tested)
Vacant possession upon completion
ENERGY PERFORMANCE CERTIFICATE D: A full copy of the report is available upon request.
VIEWING ARRANGEMENTS: Strictly by appointment with the Sales Agent, Martin & Co please call to arrange a viewing.
- COUNCIL TAXA payment made to your local authority in order to pay for local services like schools, libraries, and refuse collection. The amount you pay depends on the value of the property.Read more about council Tax in our glossary page.
- Band: D
- PARKINGDetails of how and where vehicles can be parked, and any associated costs.Read more about parking in our glossary page.
- Garage,Covered,Off street
- GARDENA property has access to an outdoor space, which could be private or shared.
- Yes
- ACCESSIBILITYHow a property has been adapted to meet the needs of vulnerable or disabled individuals.Read more about accessibility in our glossary page.
- Ask agent
Livermere Road, Great Barton
Add an important place to see how long it'd take to get there from our property listings.
__mins driving to your place
Get an instant, personalised result:
- Show sellers you’re serious
- Secure viewings faster with agents
- No impact on your credit score


Your mortgage
Notes
Staying secure when looking for property
Ensure you're up to date with our latest advice on how to avoid fraud or scams when looking for property online.
Visit our security centre to find out moreDisclaimer - Property reference 100677005985. The information displayed about this property comprises a property advertisement. Rightmove.co.uk makes no warranty as to the accuracy or completeness of the advertisement or any linked or associated information, and Rightmove has no control over the content. This property advertisement does not constitute property particulars. The information is provided and maintained by Martin & Co, Bury St Edmunds. Please contact the selling agent or developer directly to obtain any information which may be available under the terms of The Energy Performance of Buildings (Certificates and Inspections) (England and Wales) Regulations 2007 or the Home Report if in relation to a residential property in Scotland.
*This is the average speed from the provider with the fastest broadband package available at this postcode. The average speed displayed is based on the download speeds of at least 50% of customers at peak time (8pm to 10pm). Fibre/cable services at the postcode are subject to availability and may differ between properties within a postcode. Speeds can be affected by a range of technical and environmental factors. The speed at the property may be lower than that listed above. You can check the estimated speed and confirm availability to a property prior to purchasing on the broadband provider's website. Providers may increase charges. The information is provided and maintained by Decision Technologies Limited. **This is indicative only and based on a 2-person household with multiple devices and simultaneous usage. Broadband performance is affected by multiple factors including number of occupants and devices, simultaneous usage, router range etc. For more information speak to your broadband provider.
Map data ©OpenStreetMap contributors.





