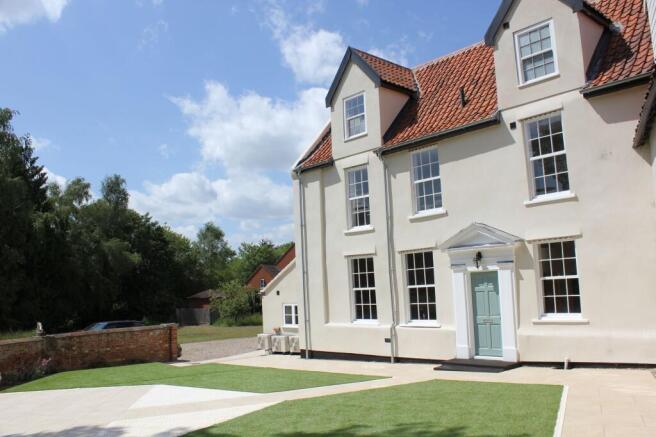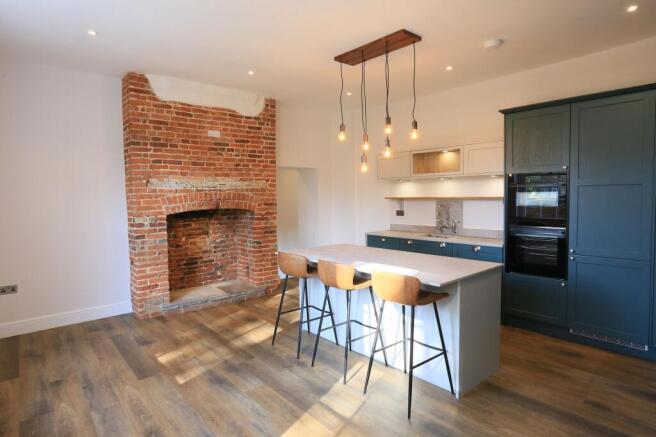Old Becclesgate, Dereham, NR19

- PROPERTY TYPE
Semi-Detached
- BEDROOMS
4
- BATHROOMS
3
- SIZE
3,068 sq ft
285 sq m
- TENUREDescribes how you own a property. There are different types of tenure - freehold, leasehold, and commonhold.Read more about tenure in our glossary page.
Freehold
Key features
- Beautifully refurbished Grade II listed home by a highly regarded local developer
- Spacious 4-bedroom layout with well-proportioned rooms
- Air conditioning in the kitchen, lounge, and master bedroom for all year-round comfort
- Underfloor heating throughout the ground floor with individually controlled zones
- Exquisite finishes include natural stone tiling, a solid wood bespoke kitchen, solid oak window ledges, and traditional sash windows.
- South-facing aspect, ensuring abundant natural light throughout the day
- Large cellar, ideal for storage or potential use as a wine cellar
- Spacious front and side gardens, generous parking area, a single garage, and outbuilding
- Picturesque views of St. Nicholas Church, offering a scenic backdrop
- Prime location, within walking distance of Dereham town centre and local amenities
Description
This stunning Grade II listed, recently refurbished semi-detached four-bedroom home offers the charm of a detached property and must be viewed to be fully appreciated. Situated in the heart of Dereham, it enjoys a south-facing aspect with picturesque views of St. Nicholas Church.
Meticulously updated to a high standard, the home seamlessly blends historic character with modern luxury. Exquisite finishes include natural stone tiling, a solid wood bespoke kitchen, solid oak window ledges, and traditional sash windows.
The spacious layout features a large kitchen-diner, a separate utility room, a comfortable lounge, and four generously sized double bedrooms. The master bedroom boasts an en-suite shower room, complementing the two additional family bathrooms.
A standout feature is the large cellar, offering extensive storage and potential as a wine cellar. This property is thought to be one of Dereham's oldest buildings, historically believed to have been a monastery. The cellar/basement reportedly served as a refuge during wartime and is said to have once connected to the Guildhall via underground tunnels, now bricked up.
Tucked away at the end of Old Becclesgate, the property is accessed via a shared driveway, ensuring both privacy and convenience.
This unique home presents a rare opportunity to own a piece of history, enriched with modern elegance.
EPC Rating: C
Kitchen / Diner
5.4m x 5.09m
The heart of the home, this expansive kitchen and dining area combines high-end finishes with period charm. Unpolished quartz worktops sit atop solid oak door units with carousel storage, ensuring a stylish yet functional space.
The kitchen boasts Neff integrated appliances, including a slide-and-hide oven, microwave oven, wine cooler, dishwasher, fridge freezer, and induction hob with an extractor. A Toshiba air conditioning system maintains the perfect temperature, while the capped original brick fireplace adds historic character.
Original South facing sash windows flood the room with natural light. Additional features include underfloor heating, a mains-powered heat alarm, LED spotlights, LVT flooring, and a TV point with data connection for modern living.
Lounge
7.06m x 4.71m
A charming and character-filled living space, featuring travertine natural stone flooring and original oak beams, adding warmth and authenticity. A log burner provides a cozy focal point, while air conditioning ensures comfort all year-round. The room is enhanced with underfloor heating, oak window boards, LED spotlights, a TV aerial point with data connection, and a mains-powered carbon monoxide detector, Original sash windows, including south-facing windows, flood the room with natural light.
Boot Room
1.45m x 1.56m
A practical boot room which benefits from LED lighting, coat hooks, and oak-topped cabinets for additional storage.
Utility Room
4.04m x 2.62m
A highly functional and well-equipped utility space, featuring solid oak door units with unpolished quartz worktops. A side entrance door provides convenient access from the driveway, while the new mains gas boiler is neatly housed in a cupboard. The room is complete with a brand-new washing machine and tumble dryer, LED spotlights, underfloor heating, and LVT flooring.
There is also a mains-powered smoke detector and extractor fan.
WC
2.1m x 0.83m
A sleek and modern ground-floor toilet, fitted with underfloor heating for added comfort. It features a stone-top wash basin, toilet, wash hand basin and LVT flooring all illuminated by LED spotlights.
There is also an extractor fan.
Master Bedroom
5.45m x 3.48m
A spacious and elegant master bedroom, featuring a Toshiba air conditioning system for optimal comfort. South-facing sash windows allow for plenty of daylight, while a capped brick fireplace preserves the room's historical character. A walk-in wardrobe provides ample storage, and LED spotlights create a modern, well-lit atmosphere. The room is finished with carpet flooring, a thermostatically controlled radiator, and a TV point with data connection.
Master Bedroom En-Suite
2.64m x 1.46m
A luxurious en-suite attached to the master bedroom, fitted with marble flooring and marble tiles, offering a sleek and contemporary look. The suite includes a double shower, toilet, and sink, along with a heated towel radiator, underfloor heating, an extractor fan, and LED spotlights.
Bedroom 2
6.15m x 3.98m
A generously sized double bedroom, featuring a capped open fireplace as a focal point. The room is finished with carpet flooring, a TV point with data connection, a thermostatically controlled radiator, and LED spotlights.
1st Floor Bathroom
2.85m x 2.34m
A beautifully designed main family bathroom, complete with underfloor heating for a luxurious touch. The suite includes a bath with overhead shower, toilet, and wash hand basin. Additional features include LVT flooring, an extractor fan, a heated towel radiator, a mirror with built-in lighting, and a cupboard housing the hot water tank and controls. The south-facing sash windows bring in plenty of natural light.
Bedroom 3
5.14m x 4.53m
A large and versatile double bedroom, complete with carpet flooring, LED spotlights, and a TV point with data connection. Safety features include a mains-powered smoke alarm.
Bedroom 4
5.86m x 4.2m
A spacious fourth bedroom, featuring a sash window, carpet flooring, and a TV point with data connection. Additional features include a mains-powered smoke alarm and LED spotlights.
2nd Floor Bathroom
4.85m x 2.31m
A second family bathroom, featuring a bath, onyx stone sink, and toilet. The space is completed with LVT flooring, underfloor heating, a heated towel radiator, extractor fan, and LED spotlights.
Basement
4.67m x 2.58m
A spacious basement/cellar offering great storage potential or the possibility of conversion into a wine cellar. Travertine natural stone flooring leads to the basement which features original clay pots in the wall, which showcase the property's rich heritage. Modern touches include a mains-powered smoke detector, thermostatically controlled radiator, LVT flooring, TV aerial, data points and LED spotlights.
Wine Cellar
3.26m x 1.92m
Front Garden
The spacious porcelain patio and lawn, finished with AstroTurf, offers a vibrant, green space all year round without the upkeep of natural grass-perfect for relaxing, entertaining, or outdoor dining.
Garden
Adjacent to the main garden, a side garden (to be seeded) provides a versatile space that can be landscaped to suit your needs, whether for planting, additional seating, or creating a private retreat.
Parking - Garage
Offering secure parking as well as valuable extra storage space.
Brochures
Brochure- COUNCIL TAXA payment made to your local authority in order to pay for local services like schools, libraries, and refuse collection. The amount you pay depends on the value of the property.Read more about council Tax in our glossary page.
- Band: D
- PARKINGDetails of how and where vehicles can be parked, and any associated costs.Read more about parking in our glossary page.
- Garage
- GARDENA property has access to an outdoor space, which could be private or shared.
- Front garden,Private garden
- ACCESSIBILITYHow a property has been adapted to meet the needs of vulnerable or disabled individuals.Read more about accessibility in our glossary page.
- Ask agent
Old Becclesgate, Dereham, NR19
Add an important place to see how long it'd take to get there from our property listings.
__mins driving to your place
Get an instant, personalised result:
- Show sellers you’re serious
- Secure viewings faster with agents
- No impact on your credit score
Your mortgage
Notes
Staying secure when looking for property
Ensure you're up to date with our latest advice on how to avoid fraud or scams when looking for property online.
Visit our security centre to find out moreDisclaimer - Property reference f79ea44f-1fd7-4881-942f-d6865c5004a5. The information displayed about this property comprises a property advertisement. Rightmove.co.uk makes no warranty as to the accuracy or completeness of the advertisement or any linked or associated information, and Rightmove has no control over the content. This property advertisement does not constitute property particulars. The information is provided and maintained by Leonard James Property, Snetterton. Please contact the selling agent or developer directly to obtain any information which may be available under the terms of The Energy Performance of Buildings (Certificates and Inspections) (England and Wales) Regulations 2007 or the Home Report if in relation to a residential property in Scotland.
*This is the average speed from the provider with the fastest broadband package available at this postcode. The average speed displayed is based on the download speeds of at least 50% of customers at peak time (8pm to 10pm). Fibre/cable services at the postcode are subject to availability and may differ between properties within a postcode. Speeds can be affected by a range of technical and environmental factors. The speed at the property may be lower than that listed above. You can check the estimated speed and confirm availability to a property prior to purchasing on the broadband provider's website. Providers may increase charges. The information is provided and maintained by Decision Technologies Limited. **This is indicative only and based on a 2-person household with multiple devices and simultaneous usage. Broadband performance is affected by multiple factors including number of occupants and devices, simultaneous usage, router range etc. For more information speak to your broadband provider.
Map data ©OpenStreetMap contributors.





