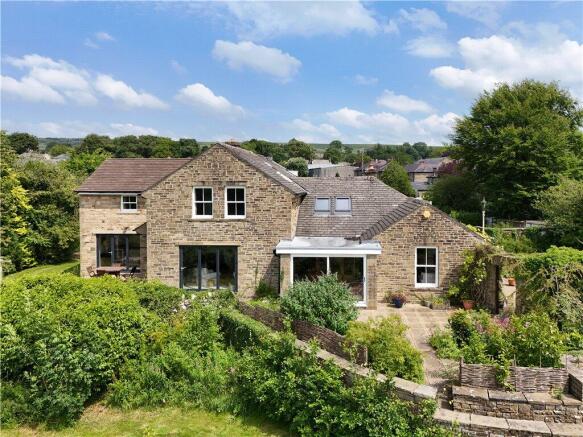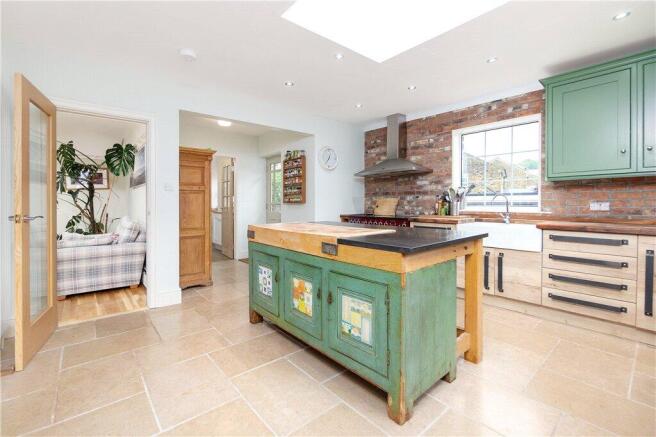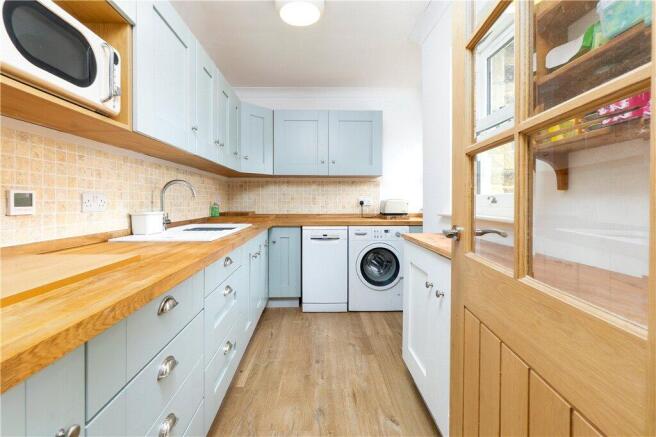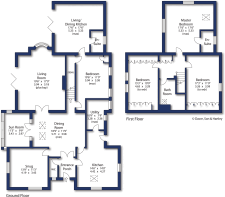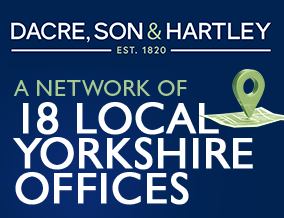
Raines Meadows, Grassington, Skipton, North Yorkshire, BD23

- PROPERTY TYPE
Detached
- BEDROOMS
4
- BATHROOMS
3
- SIZE
2,919 sq ft
271 sq m
- TENUREDescribes how you own a property. There are different types of tenure - freehold, leasehold, and commonhold.Read more about tenure in our glossary page.
Freehold
Key features
- Impressive detached family residence
- Four well-proportioned double bedrooms
- Unique inclusion of a self-contained annexe
- Substantial landscaped gardens
- Beautiful location with superb long distance views
- Four good sized reception rooms
- Private driveway with ample parking and garaging
- No onward chain
Description
NO ONWARD CHAIN
Raines Cottage is a uniquely designed family home, set in a quiet cul-de-sac location within the heart of the highly sought after village of Grassington. Within easy walking distance of the centre of Grassington, yet tucked away, Raines Cottage is surrounded by outstanding gardens which provide a pleasant degree of privacy.
This stone built detached home offers flexible living accommodation planned across two floors, with access leading through into the entrance porch with useful ground floor cloakroom comprising of a w.c., pedestal hand wash basin, tiled walls and radiator. The superbly presented shaker style kitchen is located to the front of the property and fitted with an array of base, wall and drawer units with worktops over, double Belfast sink, Rangemaster electric oven with induction hob and extractor fan above, Velux window, door leading to the front elevation and the inclusion of the kitchen island allowing for suitable dining. Off the kitchen is the separate utility room, which again offers a selection of base, wall and drawer units with wooden worktops over, Belfast sink and drainer and plumbing and space for the washing machine and dryer. The property also benefits from a large dining room with attractive features including a picture rail and two Velux windows allowing for an abundance of natural lighting. From the dining room there is an archway with double doors leading through into the living room, which is well proportioned with the lovely feature of a woodburning stove, large bay window along with a ceiling rose and coving and access to the gardens via the recently installed bi-folding doors. The sun room is also accessed from the dining room via double doors which provides stunning views to the side elevation and sliding door access out to the gardens. The snug allows for further seating, again of a good size and being able to look out on to the beautifully maintained gardens. The present vendors have modified the previous layout, to allow for a self-contained annexe, which can be accessed off the dining room or to the side elevation. This separate space includes one large double bedroom with handy understairs cupboard and access into the extended area of the open plan living/dining kitchen which comprises of base, wall and drawer units with worktop surfaces over, stainless steel sink and drainer and bi-folding doors. Off this room is the shower room with three piece suite, comprising of a walk in shower cubicle with sliding glass screen, pedestal hand wash basin, low flush w.c., extractor fan and chrome heated towel rail.
To the first floor, there are three spacious double bedrooms. The master bedroom, is part of the extension carried out by the present vendors, with Velux window, long distance views and access through into the en-suite facilities with three piece suite comprising of a walk in shower cubicle with sliding glass screen, pedestal hand wash basin, low flush w.c., extractor fan and chrome heated towel rail. The further two bedrooms, both offer fitted wardrobes and stunning views over the surrounding upper Wharfedale countryside. The stylish and recently upgraded house bathroom is fitted with a four piece suite, comprising of a large shower cubicle with sliding glass screen, corner bath, w.c., hand wash basin, vanity unit, radiator and Velux window.
Raines Cottage stands on a very good sized plot (0.56 acres), which is larger than normal for central Grassington, with access via a private driveway from a quiet cul-de-sac. There is ample off street parking as well as a detached double garage with power, lighting and manual door. A large garden room is also included in this sale, with exotic plants with potting room and additional storage room. In addition there are large and well stocked gardens to four sides, with the house sitting in the middle of its half an acre plot, having manicured lawn areas, a stone paved patio to the rear with stunning views. The gardens have been meticulously maintained by the present owner, and are stocked with mature plants, shrubs and trees.
Local Authority & Council Tax Band
• North Yorkshire Council,
• Council Tax Band G
Tenure, Services & Parking
• Freehold
• Mains electricity, water, drainage and gas are installed. Gas fired central heating
• Off street parking is available on site
• Please note that this property is located within the Yorkshire Dales National Park
Internet & Mobile Coverage
For information on Internet and Mobile coverage access the Ofcom website from this link
Flooding
For information on flood risks please use this link Check for flooding in England - GOV.UK
Grassington is arguably one of the most sought after villages of the Yorkshire Dales. The stunning countryside of Wharfedale and the interesting walks and facilities of the village make this a veritable melting pot for hikers and travellers to the Dales. Grassington is one of the larger communities within the National Park and has an excellent variety of shops, restaurants, public houses, a modern health centre, primary and secondary schooling. The thriving market town of Skipton is approximately nine miles distant with high quality schooling for all ages and a vast range of retail and recreational facilities. From Skipton a regular train service runs to Leeds, Bradford and London.
Enter Grassington from Threshfield and proceed past the health centre and turn left immediately before the Main Street on to Wood Lane. Proceed past the police station and turn left on to Wharfe Lane. Continue down to the bottom and then turn left on to Raines Meadows and continue along and Raines Cottage will be seen on the right identified by our Dacre, Son and Hartley 'For Sale' board.
Brochures
Particulars- COUNCIL TAXA payment made to your local authority in order to pay for local services like schools, libraries, and refuse collection. The amount you pay depends on the value of the property.Read more about council Tax in our glossary page.
- Band: G
- PARKINGDetails of how and where vehicles can be parked, and any associated costs.Read more about parking in our glossary page.
- Yes
- GARDENA property has access to an outdoor space, which could be private or shared.
- Yes
- ACCESSIBILITYHow a property has been adapted to meet the needs of vulnerable or disabled individuals.Read more about accessibility in our glossary page.
- Level access shower,No wheelchair access
Raines Meadows, Grassington, Skipton, North Yorkshire, BD23
Add an important place to see how long it'd take to get there from our property listings.
__mins driving to your place
Get an instant, personalised result:
- Show sellers you’re serious
- Secure viewings faster with agents
- No impact on your credit score
Your mortgage
Notes
Staying secure when looking for property
Ensure you're up to date with our latest advice on how to avoid fraud or scams when looking for property online.
Visit our security centre to find out moreDisclaimer - Property reference SKI240174. The information displayed about this property comprises a property advertisement. Rightmove.co.uk makes no warranty as to the accuracy or completeness of the advertisement or any linked or associated information, and Rightmove has no control over the content. This property advertisement does not constitute property particulars. The information is provided and maintained by Dacre Son & Hartley, Skipton. Please contact the selling agent or developer directly to obtain any information which may be available under the terms of The Energy Performance of Buildings (Certificates and Inspections) (England and Wales) Regulations 2007 or the Home Report if in relation to a residential property in Scotland.
*This is the average speed from the provider with the fastest broadband package available at this postcode. The average speed displayed is based on the download speeds of at least 50% of customers at peak time (8pm to 10pm). Fibre/cable services at the postcode are subject to availability and may differ between properties within a postcode. Speeds can be affected by a range of technical and environmental factors. The speed at the property may be lower than that listed above. You can check the estimated speed and confirm availability to a property prior to purchasing on the broadband provider's website. Providers may increase charges. The information is provided and maintained by Decision Technologies Limited. **This is indicative only and based on a 2-person household with multiple devices and simultaneous usage. Broadband performance is affected by multiple factors including number of occupants and devices, simultaneous usage, router range etc. For more information speak to your broadband provider.
Map data ©OpenStreetMap contributors.
