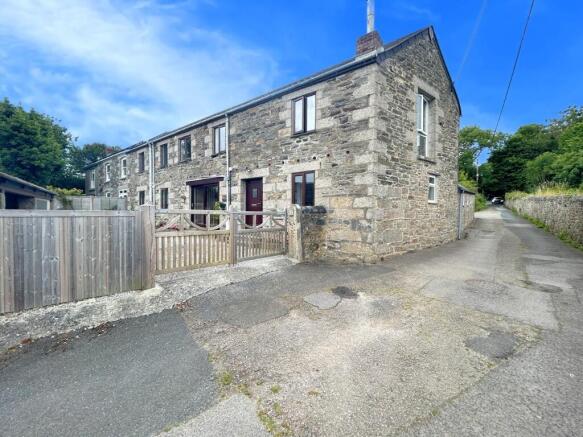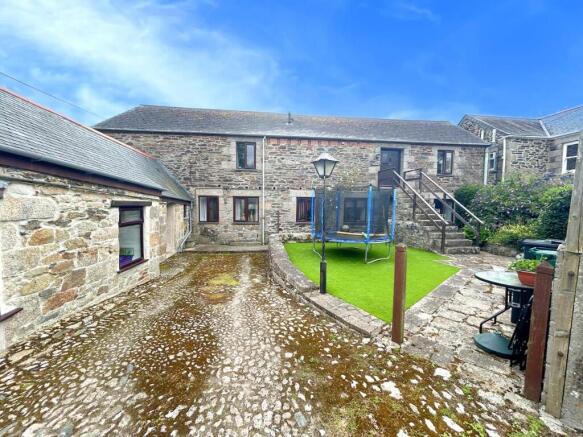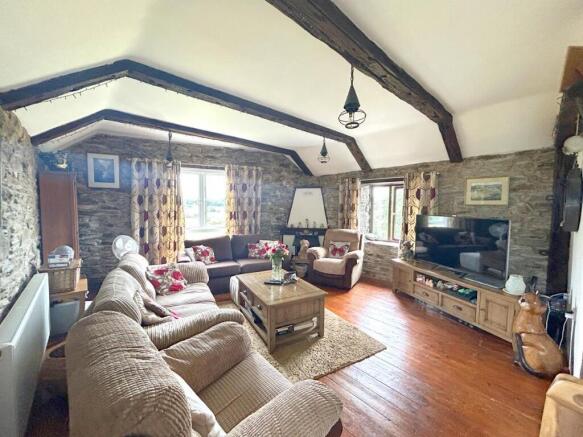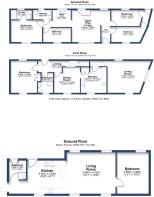Five bedroom house, plus one bedroom annexe - Helston

- PROPERTY TYPE
Barn Conversion
- BEDROOMS
6
- BATHROOMS
4
- SIZE
Ask agent
- TENUREDescribes how you own a property. There are different types of tenure - freehold, leasehold, and commonhold.Read more about tenure in our glossary page.
Freehold
Key features
- BARN CONVERSION - FOUR/FIVE BEDROOM
- PLUS BEAUTIFULLY PRESENTED ANNEXE
- WONDERFUL CHARACTER FEATURES
- VERSATILE AND EXTENSIVE ACCOMMODATION
- A SHORT STROLL FROM THE TOWN CENTRE OF HELSTON
Description
Having been much enhanced and upgraded during the current vendor's tenure, creating a property that blends wonderful character features, along with the refinements of modern living. Many of the rooms have hard wired internet connections making family living and working from home a breeze.
This versatile and extensive accommodation could suit the needs of many prospective purchasers, including those seeking a large family home in this great location, or indeed with the stunning annexe, those with a dependent relative or an income steam alongside the main property.
The accommodation in brief provides in the main property, an entrance hallway, spacious reception area which is currently set up as a lounge and utility room, bathroom and four bedrooms. On the first floor of the main property there is a fitted kitchen, dining room, master bedroom, bathroom and an impressive triple aspect lounge with views over a field, to the town centre and over other properties, towards open countryside.
Beautifully presented annexe with interconnecting door from the main property, has a lovely shower room, open plan living area with vaulted ceilings and a bedroom.
Set within the older quarter of Helston the property is very convenient for the town centre. Helston is regarded as the gateway to the Lizard Peninsula with its stunning feature coves, beaches and clifftop walks. The bustling market town provides facilities which include national stores, cinema, health centres, restaurants and there is a leisure centre with indoor heated pool. Well regarded primary and secondary schools are also a short stroll away. The property is also particularly well sited for the amenity area towards the bottom of the town with its boating lake that leads onwards to the Penrose Estate from which many walks can be enjoyed alongside Cornwall's largest natural freshwater lake. This in turn leads to the sea at Loe Bar.
THE ACCOMMODATION COMPRISES (dimensions approx)
THE MAIN HOUSE
Part glazed door to the entrance hallway.
ENTRANCE HALLWAY
With shelving and coat hanging space, an opening out onto -
LOUNGE AND DINING AREA
4.58 x 3.67 (15'0" x 12'0")
A reception area which is currently set up as a lounge and dining area. A lovely airy space with LVT wood effect flooring and stairs rising to the first floor. Part exposed stone walls and two windows which look over the rear courtyard area and there are glazed sliding patio doors that lead out onto the front courtyard. The room is lit by an array of LED spotlights.
From this area doors lead to three bedrooms, bathroom and a study and utility area, all of which have engineered oak doors.
BEDROOM TWO
3.94 x 3.06 (12'11" x 10'0")
With a window to the front aspect overlooking the courtyard and onwards towards open countryside over the top of other properties. The room has an array of LED downlighters and there is a door to the en-suite shower room.
EN-SUITE SHOWER ROOM
Beautifully appointed with a glazed sliding door into a shower with large drencher head and extra flexible head, with easy clean splashback and extractor over. Wash hand basin set into a vanity unit with storage under and touch control LED mirror over. A dual flush concealed cistern w.c., chrome towel drying radiator and an obscure window to the rear aspect with deep shelf sill. The room is lit by LED downlighters.
BATHROOM
Beautifully appointed with suite that includes a panelled bath with glass screen, easy clean splash back and shower over, dual flush w.c. wash hand basin , chrome ladder style towel rail and easy clean wall coverings and obscure window to the rear aspect.
BEDROOM THREE
3.72 x 2.26 over irregular shape (12'2" x 7'4" over irregular shape)
With a doorway back to the inner hallway that has a door to the annexe.
BEDROOM FOUR
3.89 x 2.12 (12'9" x 6'11")
With a window to the front courtyard.
UTILITY AREA
2.10 x 1.37 (6'10" x 4'5")
With plumbing for a washing machine, space for a tumble drier, one and a half bowl sink drainer unit with swan neck mixer tap and cupboards under. There is a window to the rear aspect overlooking the courtyard, server box for the hardwired internet connections and spaces are provided for a large upright fridge and freezer.
BEDROOM FIVE/STUDY
3.42 x 2.10 (11'2" x 6'10")
With a window to the front aspect overlooking the courtyard.
Stairs with exposed stone walls rise to the first floor landing with exposed stone walls, a vaulted ceiling lit with LED downlighters and part glazed door leads out to stairs that lead down into the rear courtyard. With doors to the dining room.
DINING ROOM
3.69 x 2.8 (12'1" x 9'2")
With vaulted and beamed ceiling with high level storage cupboard, loft hatch to the roof space and stripped wood flooring. There is a window to the front aspect which has a lovely rural outlook over the top of other properties towards open countryside. Built-in cupboard and shelf area with feature internal window which looks back into the stairwell and part stone walls. With an opening to the kitchen.
KITCHEN
3.59 x 3.18 (11'9" x 10'5")
The kitchen comprises wood effect fitted kitchen, with worktops that incorporate a double bowl stainless steel sink drainer with mixer tap. There are a mix of base and drawer units under, wall units over, two which has glazed display cabinets. There are a number of feature shelves, tiled splashbacks, space is provided for a slot in electric cooker set on a tiled hearth area and there is a window to the front aspect overlooking the courtyard onwards and over other properties towards open countryside. The room has a beamed ceiling and stripped wood flooring. With a door the inner hallway and lounge.
LOUNGE
5.65 x 4.77 (18'6" x 15'7")
A fabulous triple aspect room with beamed canopy ceiling, with one window overlooking the rear courtyard area with a full height triple window that overlooks a field and onwards over the top of the town of Helston with the Chapel, Penrose and the sea as a distant view. Wood strip flooring, feature fireplace with stone hearth and wood mantel housing a living flame gas fire and feature wooden shelves. A fabulous reception space full of character features.
From the landing, a door leads to bedroom five.
BEDROOM FIVE
4.54 x 3.33 (14'10" x 10'11")
A lovely room with a window to the rear and a further window to the front aspect which enjoys views over open countryside over the top of other properties. There is an array of built-in wardrobes with further overhead storage.
SHOWER ROOM
With a glazed walk-in shower cubicle with easy clean splash back and drencher head with further flexible shower head, ladder style towel drying radiator, wash hand basin set into a vanity unit with storage under, shelf and mirror over. A dual flush concealed cistern w.c., and further storage cupboard and tiling effect vinyl flooring.
THE ANNEXE
DOOR TO THE HALLWAY AREA
With engineered oak pocket door to the en-suite shower room.
SHOWER ROOM
With glazed walk-in shower cubicle with easy clean splash back and drencher head, with a further wash head, w.c., set into a vanity unit with storage under, easy clean splash backs and mirrored medicine cabinet over. A concealed cistern dual flush w.c., extractor, loft hatch to roof space, ladder style towel style radiator. Attractive luxury tile flooring and an obscure window to the side aspect.
From the inner hallway there is an opening to the open plan living/kitchen area.
OPEN PLAN LIVING/KITCHEN AREA
6.0 x 3.95 narrowing to 3.06 (19'8" x 12'11" narrowing to 10'0")
A fabulous space with beamed and vaulted ceilings that incorporate two velux windows and the whole area is lit by an array of position adjustable spotlights.
In the lounge area there are part exposed stone walls, with four windows to the side aspect, two of which look over a lovely cobbled courtyard.
KITCHEN AREA
Beautifully appointed with butcher's block style wooden worktops that incorporate a Zanussi touch control ceramic induction hob with glass splash back and Zanussi stainless steel chimney style hood over, single bowl stainless steel sink drainer with mixer tap. There are a mix of base and drawer units under with further wall units over, luxury vinyl tiling to the floor. Built-in appliances include a Zanussi stainless steel hood over, sink drainer unit with mixer tap, there a mix of base and drawer units under with wall units and feature shelves over. Built-in appliances include a Zanussi stainless steel fan oven and grill and a fridge/freezer. Beam and vaulted ceiling, adjustable dimable LED lights, window to the side aspect onto Church Lane with service door with glazing out onto the enclosed courtyard area.
BEDROOM
3.84m x 2.57m (12'7" x 8'5")
A dual aspect room with pocket door back to the living area.
OUTSIDE
There are two courtyard areas, both with parking and an attractive outbuilding with a car port and storage sheds. At the front a gated driveway leads to an enclosed courtyard with driveway and a hard landscaped garden/seating area.
OUTBUILDING
This substantial stone building comprises a car port/covered area and two enclosed workshops 4.33m x 2.61m and 2.59m x 2.28m
SERVICES
Mains water, electricity, drainage and gas.
AGENTS NOTE
There is shared access at the rear to two other properties
COUNCIL TAX
Council Tax Band: Annexe A and House E
MOBILE AND BROADBAND
To check the broadband and mobile coverage for this property, please refer to the attached brochure.
ANTI-MONEY LAUNDERING
We are required by law to ask all purchasers for verified ID prior to instructing a sale
Brochures
BROCHURE- COUNCIL TAXA payment made to your local authority in order to pay for local services like schools, libraries, and refuse collection. The amount you pay depends on the value of the property.Read more about council Tax in our glossary page.
- Ask agent
- PARKINGDetails of how and where vehicles can be parked, and any associated costs.Read more about parking in our glossary page.
- Yes
- GARDENA property has access to an outdoor space, which could be private or shared.
- Yes
- ACCESSIBILITYHow a property has been adapted to meet the needs of vulnerable or disabled individuals.Read more about accessibility in our glossary page.
- Ask agent
Five bedroom house, plus one bedroom annexe - Helston
Add an important place to see how long it'd take to get there from our property listings.
__mins driving to your place
Get an instant, personalised result:
- Show sellers you’re serious
- Secure viewings faster with agents
- No impact on your credit score
Your mortgage
Notes
Staying secure when looking for property
Ensure you're up to date with our latest advice on how to avoid fraud or scams when looking for property online.
Visit our security centre to find out moreDisclaimer - Property reference 3843. The information displayed about this property comprises a property advertisement. Rightmove.co.uk makes no warranty as to the accuracy or completeness of the advertisement or any linked or associated information, and Rightmove has no control over the content. This property advertisement does not constitute property particulars. The information is provided and maintained by Christophers, Helston. Please contact the selling agent or developer directly to obtain any information which may be available under the terms of The Energy Performance of Buildings (Certificates and Inspections) (England and Wales) Regulations 2007 or the Home Report if in relation to a residential property in Scotland.
*This is the average speed from the provider with the fastest broadband package available at this postcode. The average speed displayed is based on the download speeds of at least 50% of customers at peak time (8pm to 10pm). Fibre/cable services at the postcode are subject to availability and may differ between properties within a postcode. Speeds can be affected by a range of technical and environmental factors. The speed at the property may be lower than that listed above. You can check the estimated speed and confirm availability to a property prior to purchasing on the broadband provider's website. Providers may increase charges. The information is provided and maintained by Decision Technologies Limited. **This is indicative only and based on a 2-person household with multiple devices and simultaneous usage. Broadband performance is affected by multiple factors including number of occupants and devices, simultaneous usage, router range etc. For more information speak to your broadband provider.
Map data ©OpenStreetMap contributors.







