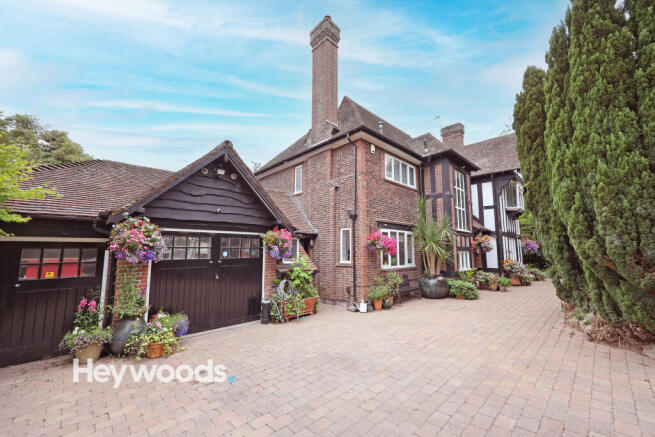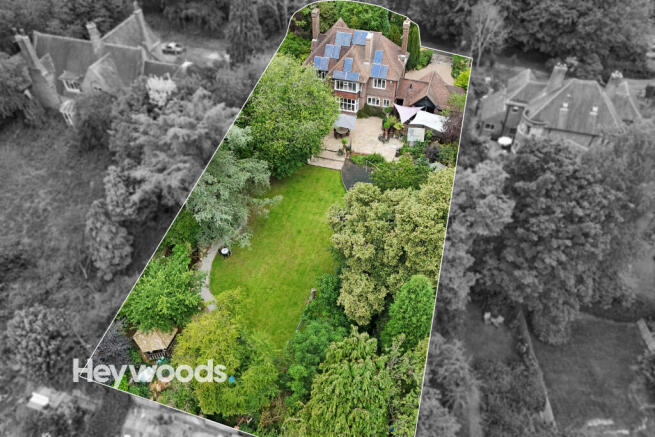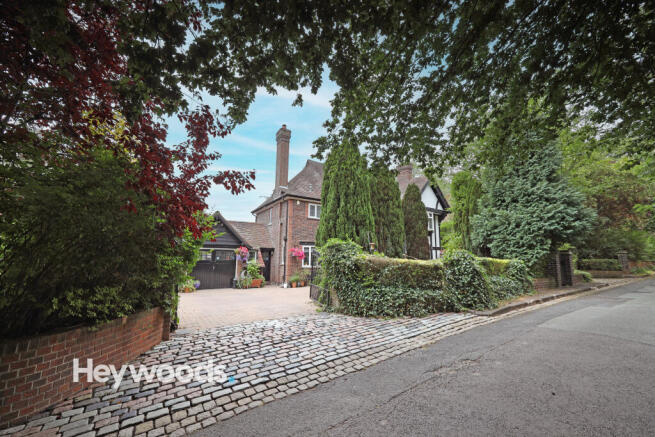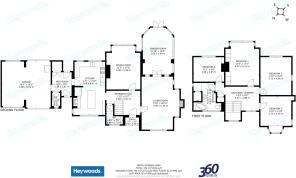Whitmore Road, Newcastle-under-Lyme, Staffordshire

- PROPERTY TYPE
Detached
- BEDROOMS
4
- BATHROOMS
1
- SIZE
Ask agent
- TENUREDescribes how you own a property. There are different types of tenure - freehold, leasehold, and commonhold.Read more about tenure in our glossary page.
Freehold
Key features
- Exceptional Detached Family Home
- Highly Sought After Residential Location
- Four Double Bedrooms
- Contemporary Kitchen/Diner With Integrated Appliances
- Three Reception Rooms Including Lounge, Dining Room and Garden Room
- Beautiful Original Features Throughout
- Approximately 0.50 Acre Plot - Generously Sized Rear Garden With Patio Area & Pond
- In/Out Gated Driveway and Integral Double Garage
- Close To Nearby Amenities, Fantastic Schools and Commuter Links
- Viewing Highly Advised!
Description
Set behind an in and out gated driveway, the property immediately commands attention with its distinctive facade, period detailing, and beautifully maintained frontage framed by mature planting and floral arrangements. The double width integral garage provides ample secure parking and storage, while the welcoming entrance porch sets the tone for the charm and character found throughout the home.
Internally, the house is thoughtfully designed and immaculately presented, seamlessly combining original features such as parquet flooring, decorative ceiling coving, and leaded solid wood windows with modern updates. The entrance hall provides a striking first impression with its intricate staircase and access to the principal reception spaces. The generous living room is both cosy and sophisticated, featuring exposed beams, a stunning fireplace, and natural light flowing through traditional stained-glass panels and bay windows, making it the perfect retreat for relaxed family evenings or entertaining guests.
Adjacent to the living room, the garden room offers a tranquil space with beautiful views over the expansive rear garden. Light floods through the large windows and French doors, which open out onto the extensive patio and landscaped grounds. This is complemented by a formal dining room, perfectly suited for hosting dinner parties or festive gatherings, and filled with natural light and period charm.
At the heart of the home is the contemporary kitchen/diner, a true showpiece that boasts sleek, high-gloss cabinetry, a large central island, and a full suite of integrated appliances. This open-plan space is perfect for modern family life, offering versatility for both everyday dining and social occasions. It is further enhanced by an adjoining mudroom and utility space, providing access to the double garage and a convenient downstairs WC. A second ground floor W.C which has been recently updated is located off the entrance hall.
Upstairs, the galleried landing is a bright and inviting space that leads to four generously proportioned double bedrooms, each offering views over the gardens or front aspect and benefiting from their own unique charm. The main bedroom is especially impressive, with ample space for storage and a serene, luxurious feel. A well-appointed family bathroom, complete with separate bath and walk-in shower, serves the upper level and is finished to a high standard.
Outside, the rear garden is a particular highlight of this property, extending to approximately 0.5 acres. Mature trees, landscaped borders, a sizeable lawn, and a stone patio offer an idyllic setting for outdoor living, summer entertaining, or peaceful relaxation. A charming garden pond adds a further touch of tranquillity to this outstanding plot.
The property enjoys a prime position in the heart of the Westlands, one of the most desirable residential areas in Newcastle-under-Lyme. This leafy suburb is renowned for its peaceful surroundings, community atmosphere, and excellent amenities. Residents benefit from close proximity to Newcastle Golf Club - perfect for golf enthusiasts, as well as the vibrant town centre, which offers a mix of independent shops, cafes, restaurants, and leisure facilities. Families are particularly well catered for, with a range of outstanding private and comprehensive schools nearby. For professionals and commuters, excellent transport links are easily accessible, with Junction 15 of the M6, the A500, A53, and A34 providing swift connections to Stoke-on-Trent, Stafford, and beyond. The location also holds strong appeal for those in the healthcare profession, being just a short drive from both the Royal Stoke University Hospital and Nuffield Health North Staffordshire Hospital. This ideal blend of convenience, connectivity, and lifestyle amenities enhances the appeal of this already impressive family home.
This unique and spacious home represents a rare opportunity to acquire a landmark property in one of Staffordshire’s most desirable residential neighbourhoods. Viewing is highly advised to fully appreciate the scale, style, and setting of this exquisite home. Whether you are a growing family or simply seeking a residence of distinction, this fabulous property at Whitmore Road delivers elegance, practicality, and the finest in traditional character and contemporary living.
PORCH
1.66m x 0.98m
ENTRANCE HALL
4.08m x 2.91m
KITCHEN/DINER
6.41m x 3.68m
DINING ROOM
5.26m x 4.08m
LIVING ROOM
6.38m x 4.56m
GARDEN ROOM
5.64m x 3.62m
GUEST W.C
2.32m x 1.89m
MUD ROOM
2.87m x 2.35m
W.C
1.57m x 0.98m
FIRST FLOOR LANDING
4.07m x 2.88m
BEDROOM ONE
5.21m x 4.07m
BEDROOM TWO
4.56m x 3.72m
BEDROOM THREE
3.72m x 3.56m
BEDROOM FOUR
3.68m x 2.95m
FAMMILY BATHROOM
3.33m x 3.31m
DOUBLE GARAGE
5.88m x 5.52m
AGENTS NOTES
Tenure - Freehold
Council Tax Band - G
EPC Rating - D
Our Services!
Contemplating a move? If you're contemplating a move, the best starting point is to get an idea of the market value. We are always happy to visit, at a time to suit and give you our professional opinion on price, the current market, presentation, and marketing strategy. There is no charge or obligation whatsoever, and any discussions we have are in complete confidence. Call the office now to arrange your appointment on !
Mortgage Advice - We have the benefit of partnering with two advisors from Mortgage Advice Bureau who bring expertise in residential mortgages and offer access to an extensive network of mortgage lenders, providing options tailored to a range of needs. Don’t hesitate to reach out and arrange your FREE initial consultation today—our adviser will guide you through the available options to set you on the right path.
PLEASE NOTE -
Should your offer be accepted, please be advised that an administrative fee of £36 Inclusive of VAT will be applicable to …
- COUNCIL TAXA payment made to your local authority in order to pay for local services like schools, libraries, and refuse collection. The amount you pay depends on the value of the property.Read more about council Tax in our glossary page.
- Band: G
- PARKINGDetails of how and where vehicles can be parked, and any associated costs.Read more about parking in our glossary page.
- Driveway,Gated
- GARDENA property has access to an outdoor space, which could be private or shared.
- Patio
- ACCESSIBILITYHow a property has been adapted to meet the needs of vulnerable or disabled individuals.Read more about accessibility in our glossary page.
- No wheelchair access
Whitmore Road, Newcastle-under-Lyme, Staffordshire
Add an important place to see how long it'd take to get there from our property listings.
__mins driving to your place
Get an instant, personalised result:
- Show sellers you’re serious
- Secure viewings faster with agents
- No impact on your credit score
Your mortgage
Notes
Staying secure when looking for property
Ensure you're up to date with our latest advice on how to avoid fraud or scams when looking for property online.
Visit our security centre to find out moreDisclaimer - Property reference FKZ-48040293. The information displayed about this property comprises a property advertisement. Rightmove.co.uk makes no warranty as to the accuracy or completeness of the advertisement or any linked or associated information, and Rightmove has no control over the content. This property advertisement does not constitute property particulars. The information is provided and maintained by Heywoods, Newcastle-under-Lyme. Please contact the selling agent or developer directly to obtain any information which may be available under the terms of The Energy Performance of Buildings (Certificates and Inspections) (England and Wales) Regulations 2007 or the Home Report if in relation to a residential property in Scotland.
*This is the average speed from the provider with the fastest broadband package available at this postcode. The average speed displayed is based on the download speeds of at least 50% of customers at peak time (8pm to 10pm). Fibre/cable services at the postcode are subject to availability and may differ between properties within a postcode. Speeds can be affected by a range of technical and environmental factors. The speed at the property may be lower than that listed above. You can check the estimated speed and confirm availability to a property prior to purchasing on the broadband provider's website. Providers may increase charges. The information is provided and maintained by Decision Technologies Limited. **This is indicative only and based on a 2-person household with multiple devices and simultaneous usage. Broadband performance is affected by multiple factors including number of occupants and devices, simultaneous usage, router range etc. For more information speak to your broadband provider.
Map data ©OpenStreetMap contributors.




