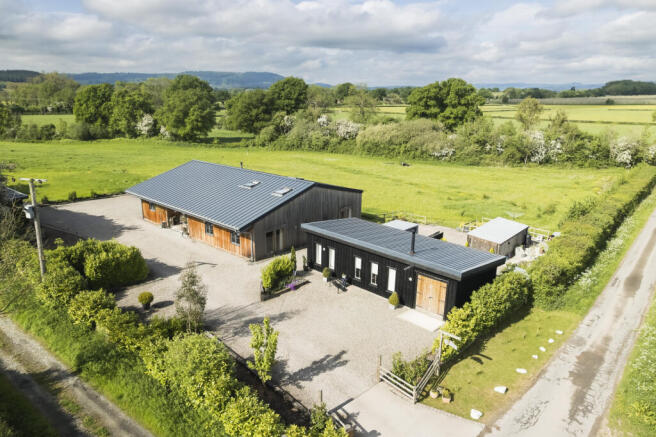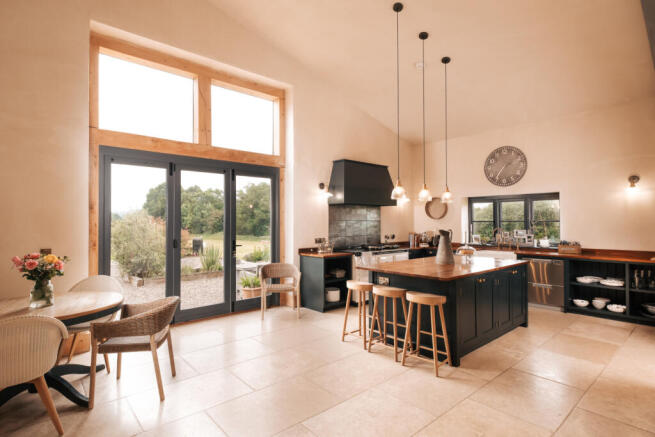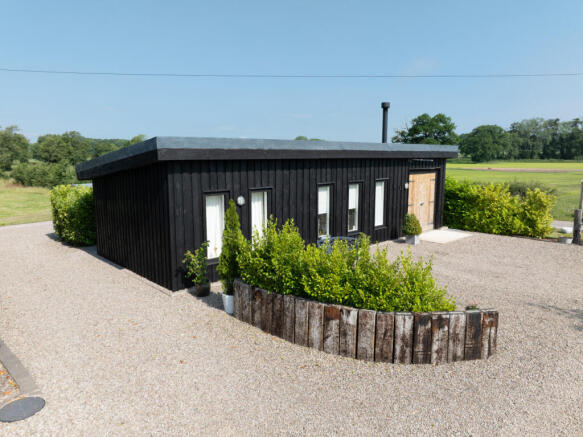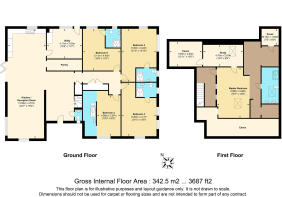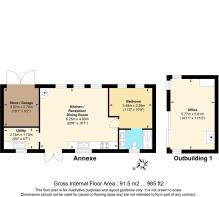Norton Canon, Hereford, Herefordshire, HR4

- PROPERTY TYPE
Detached
- BEDROOMS
6
- BATHROOMS
6
- SIZE
3,687 sq ft
343 sq m
- TENUREDescribes how you own a property. There are different types of tenure - freehold, leasehold, and commonhold.Read more about tenure in our glossary page.
Freehold
Key features
- Exceptional 5 bedroom barn conversion with additional detached annexe
- Set in approx. 1.2 acres of gardens and pasture with superb rural views
- Over 3,600 sq ft of beautifully finished, versatile living space
- Handmade kitchen with AGA, bifold doors and Iroko worktops
- Impressive vaulted living areas with exposed stone and timber features
- Five luxurious bedrooms, all with access to high-end bath/shower rooms
- Stylish home office/studio
- Detached annexe with kitchen/living area, bedroom and shower room
- Energy-efficient design with underfloor heating, stove and FTTP broadband
- Peaceful village location with excellent access to Hereford and transport links
Description
The property is situated in the peaceful village of Norton Canon, surrounded by rolling Herefordshire countryside and offering a genuine slice of rural life. The setting is wonderfully private and tranquil, yet far from isolated with good access to local amenities in the nearby villages of Weobley, Staunton-on-Wye, and Eardisley, all offering pubs, village shops, and schools.
The historic market towns of Leominster, Kington, and Hay-on-Wye are within easy reach, while the thriving cathedral city of Hereford is approximately 12 miles away, providing a full range of services, including supermarkets, restaurants, healthcare, and highly regarded schools.
For those needing to travel further afield, Hereford Station offers direct rail services to London Paddington, Birmingham, and Cardiff, making the property a viable option for commuters seeking a peaceful home life with access to the capital and major cities. Road links via the A438 and A49 connect easily to the M50 and wider motorway network.
Outdoor lovers will also appreciate the proximity to the Wye Valley, Black Mountains, and Brecon Beacons, all within easy driving distance and offering spectacular walking, cycling, and equestrian routes.
A rare opportunity to acquire an exceptional, energy-efficient barn conversion set amidst the rolling Herefordshire countryside. This beautifully crafted home offers approximately 3,687 sq ft of versatile, high-spec living space, thoughtfully designed to accommodate modern lifestyles while celebrating its agricultural heritage.
Lovingly brought to life by the current custodians who saw the project through from concept to completion this is a home that exemplifies care, vision, and quality. The result is a truly multifunctional residence that blends contemporary comfort with subtle, respectful nods to its former life as a milking parlour.
Ground Floor Accommodation
Entrance Porch & Hall
A limestone flagstone entrance leads into a large, welcoming hallway warmed by underfloor heating and centred around an attractive multi-fuel boiler stove, which efficiently provides heat and hot water throughout the winter months.
Sitting/Kitchen/Dining Room: 42'8" x 14' (13m x 4.27m)
At the heart of the home lies a magnificent kitchen/diner, where handmade Tulipwood cabinetry meets Iroko worktops and a large central island with solid oak drawers and brass fittings. Bifold doors open to the patio, creating an easy flow to the garden. A Total Control Electric 5-oven AGA takes pride of place alongside a Perrin & Rowe double ceramic sink with aged brass fittings, Fisher & Paykel appliances, and underfloor heating throughout.
Sitting Room:
A stunning, vaulted living space filled with natural light thanks to floor-to-ceiling windows set within the original opening. Cast iron radiators, slate sills, and exposed stonework provide warmth and character.
Utility & Pantry:
Practical and well-appointed, the Utility Room: 13'6" x 11'1" (4.11m x 3.38m) features a Belfast sink, space for laundry appliances, underfloor heating, and an external door. A walk-in pantry with handmade shelving and limestone flooring offers excellent additional storage.
Hallway:
Connecting the main reception areas to the bedroom wing, with limestone flooring, underfloor heating, and two large storage cupboards.
Bedrooms (Ground Floor)
Bedroom One: 14'11" x 13'7" (4.55m x 4.14m) – Double room with reclaimed wooden flooring, natural limestone walls, cast iron radiator and en suite shower room
Bedroom Two: 14'11" x 14'8" (4.55m x 4.47m) – Another double with charming original opening to the rear and stylish en suite
Bedroom Three: 16'3" x 14'4" (4.95m x 4.37m) – Spacious double room with en suite, exposed stone walls and original character features
Bedroom Four: 17'9" x 9'10" (5.4m x 3m) – Double room with reclaimed flooring and access to a beautifully appointed wet room with marble sink
First Floor.
Master Bedroom: 18'7" x 17'3" (5.66m x 5.26m)
A luxurious, light-filled space with vaulted ceiling, roof light, two walk-in wardrobes, storage cupboard with power and lighting, and an en suite complete with walk-in shower, WC, and twin marble sinks.
Outside:
The property truly comes into its own. A dedicated patio area includes a built-in fire pit, BBQ, and a serving space, all lit by characterful cast iron bulkhead lights ideal for entertaining. To the rear, approximately 1.2 acres of pasture land offers superb potential for smallholding or leisure use.There’s also a three-bay garden building incorporating a log store, shed store, and further cast iron lighting. The grounds include established flower beds, a productive vegetable patch, a lawned area, and ample parking to the front.
Office & Storage
A further office space 15'5" x 8'9" (4.7m x 2.67m) with roof light and exposed beams, plus a versatile boiler/drying room.
The Annexe – The Converted Milking Parlour
Once the original milking parlour, this detached annexe has been tastefully transformed into a self-contained living space, blending rustic charm with modern practicality. Double doors lead into an airy open-plan kitchen/living area 20'6" x 16' (6.25m x 4.88m) with shaker-style units, Belfast sink, wood-burning stove, and timber floors. Dual-aspect windows flood the room with natural light, while a separate Utility/Pantry: 9' x 5'7" (2.74m x 1.7m) adds convenience. The comfortable double bedroom 11'4" x 10'8" (3.45m x 3.25m) is served by an en suite shower room with twin sinks ideal for guests, multi generational living, or income potential.
Externally, the annexe benefits from a private parking area with a garage, along with a separate, well-tended rear garden. The garden offers a charming mix of features including a patio area, gravelled pathways, and a neatly kept lawn bordered by colourful planting for an attractive, picturesque finish.
Home Office / Studio: 19' x 11'11" (5.8m x 3.63m)
Set slightly apart from the main house, the purpose-built home office is a masterclass in design. With floor to ceiling glazing, sliding doors, and a wood burning stove, it offers an inspiring, light filled space ideal for remote work, hobbies or creative pursuits all while staying connected to the natural surroundings.
Verified Material Information
Council tax band: F
Tenure: Freehold
Energy Performance rating: C
Electricity supply: Mains electricity
Water supply: Mains water supply
Sewerage: Sewerage treatment plant
Heating: Oil central heating
Heating features: Double glazing, Underfloor heating, and Wood burner
Broadband: FTTP (Fibre to the Premises)
Mobile coverage: O2 , Vodafone, Three & EE All Good
Parking: Private
Accessibility and adaptations: Level access, Wide doorways, and Level access shower
For the complete Verified Information on this property please either scan the QR Code on the details or contact the office.
Directions:
From the market town of Ross-on-Wye, head north on the A49 towards Hereford, after approximately 13 miles, turn left towards Abergavenny and Brecon. At the roundabout, take the second exit onto the A438, signposted Brecon and Madley, and continue along for around 6 miles. Proceed through the villages of Swainshill, Bridge Sollars, and Letton. Shortly after leaving Letton, take the right turn, signposted Norton Canon. Take this turning and follow the lane into the village. The property is located approximately half a mile along on the left.
Postcode for Sat Nav: HR4 7BP
what3words: ///design.crunching.gifted
- COUNCIL TAXA payment made to your local authority in order to pay for local services like schools, libraries, and refuse collection. The amount you pay depends on the value of the property.Read more about council Tax in our glossary page.
- Band: F
- PARKINGDetails of how and where vehicles can be parked, and any associated costs.Read more about parking in our glossary page.
- Yes
- GARDENA property has access to an outdoor space, which could be private or shared.
- Yes
- ACCESSIBILITYHow a property has been adapted to meet the needs of vulnerable or disabled individuals.Read more about accessibility in our glossary page.
- Wide doorways,Level access shower,Level access
Energy performance certificate - ask agent
Norton Canon, Hereford, Herefordshire, HR4
Add an important place to see how long it'd take to get there from our property listings.
__mins driving to your place
Get an instant, personalised result:
- Show sellers you’re serious
- Secure viewings faster with agents
- No impact on your credit score



Your mortgage
Notes
Staying secure when looking for property
Ensure you're up to date with our latest advice on how to avoid fraud or scams when looking for property online.
Visit our security centre to find out moreDisclaimer - Property reference WRR250190. The information displayed about this property comprises a property advertisement. Rightmove.co.uk makes no warranty as to the accuracy or completeness of the advertisement or any linked or associated information, and Rightmove has no control over the content. This property advertisement does not constitute property particulars. The information is provided and maintained by Richard Butler & Associates, Ross-On-Wye. Please contact the selling agent or developer directly to obtain any information which may be available under the terms of The Energy Performance of Buildings (Certificates and Inspections) (England and Wales) Regulations 2007 or the Home Report if in relation to a residential property in Scotland.
*This is the average speed from the provider with the fastest broadband package available at this postcode. The average speed displayed is based on the download speeds of at least 50% of customers at peak time (8pm to 10pm). Fibre/cable services at the postcode are subject to availability and may differ between properties within a postcode. Speeds can be affected by a range of technical and environmental factors. The speed at the property may be lower than that listed above. You can check the estimated speed and confirm availability to a property prior to purchasing on the broadband provider's website. Providers may increase charges. The information is provided and maintained by Decision Technologies Limited. **This is indicative only and based on a 2-person household with multiple devices and simultaneous usage. Broadband performance is affected by multiple factors including number of occupants and devices, simultaneous usage, router range etc. For more information speak to your broadband provider.
Map data ©OpenStreetMap contributors.
