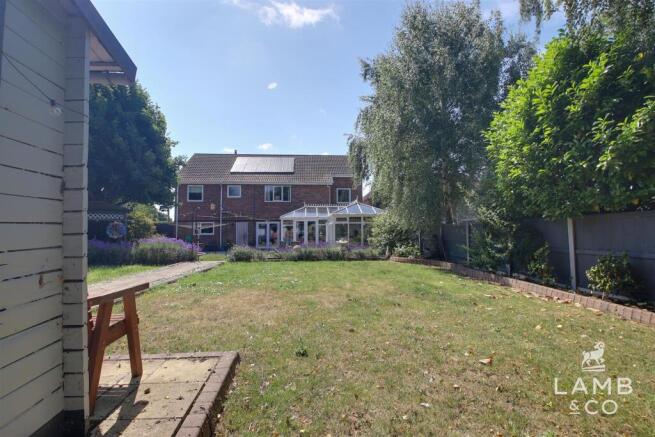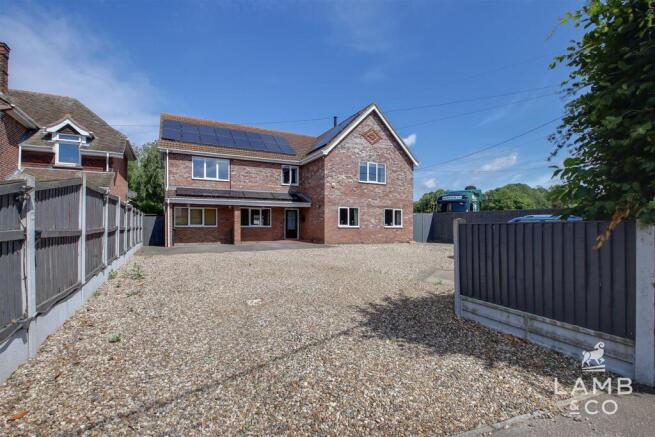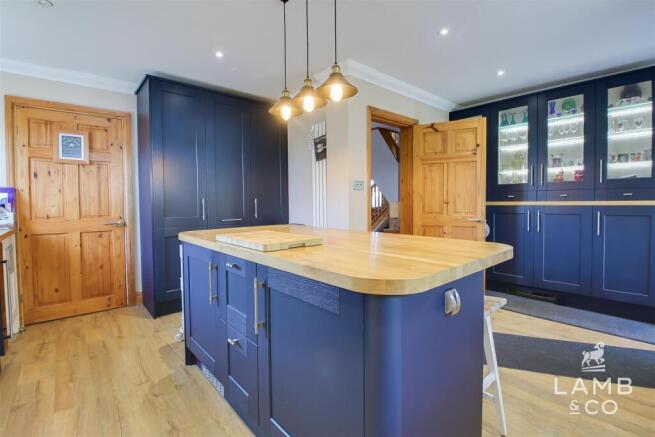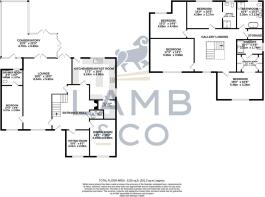
Bentley Road, Weeley

- PROPERTY TYPE
Detached
- BEDROOMS
5
- BATHROOMS
4
- SIZE
3,135 sq ft
291 sq m
- TENUREDescribes how you own a property. There are different types of tenure - freehold, leasehold, and commonhold.Read more about tenure in our glossary page.
Freehold
Key features
- Five Bedrooms
- Three Reception Rooms
- Generous Conservatory
- Three En Suites
- Impressive Galleried Landing
- EPC B
- Air Source Heating System
- Floor Area in Excess of 3000 sq.ft
- Driveway Parking for Multiple Vehicles
Description
Externally, the split-level rear garden offers plenty of space for relaxation, while the generous frontage provides parking for multiple vehicles.
Accommodation comprises with approximate room sizes as follows:
Entrance door to:
Entrance Hall -
Sitting Room - 3.20m x 2.82m (10'6 x 9'3) -
Dining Room - 4.45m x 3.10m (14'7 x 10'2) -
Wc -
Kitchen/Breakfast Room - 5.23m x 4.98m (17'2 x 16'4) -
Utility Room - 2.29m x 2.13m (7'6 x 7'0) -
Lounge - 8.53m x 5.79m (28'0 x 19'0) -
Conservatory - 6.71m x 6.71m (22'0 x 22'0) -
Ground Floor Bedroom - 5.28m x 2.59m (17'4 x 8'6) -
En Suite Shower Room - 2.62m x 1.88m (8'7 x 6'2) -
Gallery Landing -
Bedroom One - 5.49m x 3.25m (18'0 x 10'8) -
Dressing Room - 2.13m x 2.03m (7'0 x 6'8) -
En Suite - 3.23m x 1.73m (10'7 x 5'8) -
Bedroom Two - 4.27m x 3.18m (14'0 x 10'5) -
En Suite - 3.12m x 1.65m (10'3 x 5'5) -
Bedroom Three - 5.26m x 3.99m (17'3 x 13'1) -
Bedroom Four - 4.65m x 4.42m (15'3 x 14'6) -
Bathroom - 3.28m x 3.12m (10'9 x 10'3) -
Rear Garden -
Outbuildings - Timber framed workshop and log cabin, both with power and light connected.
Rear Aspect -
Material Information - Council Tax Band: F
Heating: Air Source Heat Pump
Services: All mains (gas meter removed due to air source heating installation)
Broadband: Ultrafast 1000 Mbps
Mobile Coverage: O2: good, EE, Three & Vodafone: likely
Construction: Conventional
Restrictions: None
Rights & Easements: None
Flood Risk: Very Low
Additional Charges: None
Seller’s Position: Need to find
Garden Facing: North
Agents Note Sales - PLEASE NOTE - Although we have not tested any of the Gas/Electrical Fixtures & Fittings, we understand them to be in good working order, however it is up to any interested party to satisfy themselves of their condition before entering into any Legal Contract.
Aml - ANTI-MONEY LAUNDERING REGULATIONS 2017 - In order to comply with regulations, prospective purchasers will be asked to produce photographic identification and proof of residence documentation once entering into negotiations for a property.
Brochures
Bentley Road, WeeleyBrochure- COUNCIL TAXA payment made to your local authority in order to pay for local services like schools, libraries, and refuse collection. The amount you pay depends on the value of the property.Read more about council Tax in our glossary page.
- Band: F
- PARKINGDetails of how and where vehicles can be parked, and any associated costs.Read more about parking in our glossary page.
- Driveway
- GARDENA property has access to an outdoor space, which could be private or shared.
- Yes
- ACCESSIBILITYHow a property has been adapted to meet the needs of vulnerable or disabled individuals.Read more about accessibility in our glossary page.
- Ask agent
Bentley Road, Weeley
Add an important place to see how long it'd take to get there from our property listings.
__mins driving to your place
Get an instant, personalised result:
- Show sellers you’re serious
- Secure viewings faster with agents
- No impact on your credit score
About Lamb & Co, Tendring
Unit 2, Crusader Business Park, Stephenson Road West, Clacton-On-Sea, CO15 4TN

Your mortgage
Notes
Staying secure when looking for property
Ensure you're up to date with our latest advice on how to avoid fraud or scams when looking for property online.
Visit our security centre to find out moreDisclaimer - Property reference 34009760. The information displayed about this property comprises a property advertisement. Rightmove.co.uk makes no warranty as to the accuracy or completeness of the advertisement or any linked or associated information, and Rightmove has no control over the content. This property advertisement does not constitute property particulars. The information is provided and maintained by Lamb & Co, Tendring. Please contact the selling agent or developer directly to obtain any information which may be available under the terms of The Energy Performance of Buildings (Certificates and Inspections) (England and Wales) Regulations 2007 or the Home Report if in relation to a residential property in Scotland.
*This is the average speed from the provider with the fastest broadband package available at this postcode. The average speed displayed is based on the download speeds of at least 50% of customers at peak time (8pm to 10pm). Fibre/cable services at the postcode are subject to availability and may differ between properties within a postcode. Speeds can be affected by a range of technical and environmental factors. The speed at the property may be lower than that listed above. You can check the estimated speed and confirm availability to a property prior to purchasing on the broadband provider's website. Providers may increase charges. The information is provided and maintained by Decision Technologies Limited. **This is indicative only and based on a 2-person household with multiple devices and simultaneous usage. Broadband performance is affected by multiple factors including number of occupants and devices, simultaneous usage, router range etc. For more information speak to your broadband provider.
Map data ©OpenStreetMap contributors.





