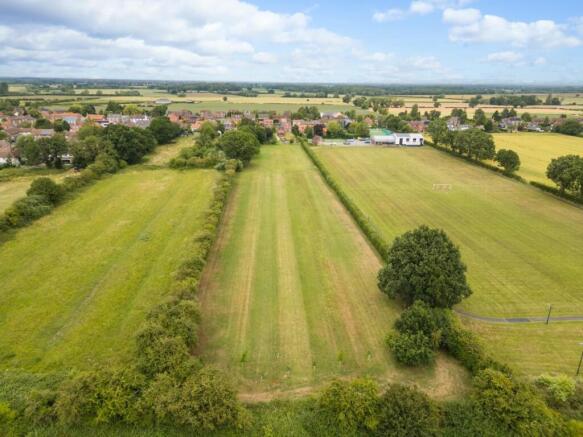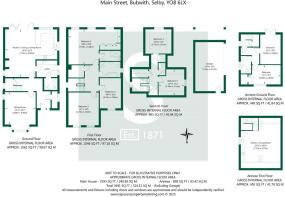
Main Street, Bubwith

- PROPERTY TYPE
Detached
- BEDROOMS
5
- BATHROOMS
3
- SIZE
Ask agent
- TENUREDescribes how you own a property. There are different types of tenure - freehold, leasehold, and commonhold.Read more about tenure in our glossary page.
Freehold
Key features
- Detached Family Residence With 2 Bed Detached Annexe
- Open Plan Living Kitchen
- Generous Sitting Room
- Utility Room
- 5 Bedrooms Over 2 Floors
- Delightful Family Bathroom, En-Suite to Bedroom 1
- Paddock of Just Over 3 Acres
- Double Garage & Ample Off Street Parking
- EER 69 (C)
Description
A magnificent opportunity to acquire an expansive family home with the rare addition of a separate, two-bedroom detached annexe which benefits from solar panels, and extensive paddock land measuring approximately 3.47 acres – offering an enviable lifestyle in a tranquil countryside setting.
This outstanding residence, completed in 2015 by a reputable local builder, is arranged over three floors and boasts nearly 2,600 sq.ft. of versatile and beautifully presented living accommodation. The current owners have carefully and tastefully designed the interiors to reflect a stylish contemporary aesthetic, with a stunning open-plan living kitchen forming the heart of the home.
Upon entering, the property immediately welcomes you with a well-proportioned entrance hall, featuring a useful storage cupboard/boot room. The central hallway leads to a cosy yet generously sized sitting room, positioned to the front elevation, featuring a bay-style double glazed window and additional side window, flooding the room with natural light. A wall-mounted electric fire adds warmth and ambiance, while ample space is provided for comfortable lounge furnishings.
The true highlight of the ground floor is the impressive open-plan living kitchen, an expansive space of approximately 600 sq.ft., designed with modern family life and entertaining in mind. Updated in recent years, the kitchen features an elegant arrangement of dark blue shaker-style base units paired with contrasting off-white wall cabinetry and solid oak work surfaces. Integrated appliances and a ceramic sink with mixer tap add both functionality and finesse. A wood-burning stove offers a charming focal point and a sense of warmth throughout the seasons.
Adjacent to the kitchen lies a practical utility room, fitted with additional base units and plumbing for laundry appliances. A ground floor bathroom adds further convenience for family living and has been tastefully updated, featuring a walk-in shower, combination vanity unit with WC, exquisite darker stone-style tiling, recessed spotlighting, and a wall-mounted LED mirror for a refined finish.
Ascending to the first floor, a spacious landing provides access to three generously proportioned double bedrooms, each benefitting from double glazing and central heating. The principal bedroom is a true retreat, extending to nearly 450 sq.ft., and enjoys far-reaching elevated views over the surrounding paddock land through a trio of large windows. A range of built-in wardrobes offer ample storage, and there is an en-suite shower.
The first floor arrangement is completed by a beautifully appointed house bathroom, offering both style and practicality. Featuring a traditional three-piece suite, this generously sized space is further enhanced by the addition of a separate shower cubicle, catering to the needs of a busy household. Quality fixtures and tasteful finishes combine to create a serene and relaxing environment, perfect for everyday family use.
A second staircase provides access to the second floor, where two further spacious double bedrooms are located. Thoughtfully designed with versatility in mind, this upper level offers an ideal setting for those who require a home office, guest accommodation, or private space for older children or multi-generational living.
Each of these rooms enjoys generous proportions, enhanced by natural light and charming character from the sloping ceilings. Both bedrooms are serviced by a shared cloakroom comprising a toilet and wash basin, ensuring added comfort and privacy. In addition, there is access to eaves storage, providing valuable hidden space for seasonal or bulky items.
Whether utilised as bedrooms, creative studios, or a quiet work-from-home haven, this upper floor significantly enhances the flexibility of the home’s accommodation and ensures it meets the demands of modern family life with ease.
Occupying a prominent position along Main Street, this impressive property enjoys a central setting within one of the area’s most sought-after and well-connected villages. Accessed directly from the roadside, a substantial gravelled driveway provides ample off-street parking and continues along the side of the main residence, passing the annexe and extending through to the paddock land beyond.
The external setting of the property is undoubtedly one of its most compelling features. Both the main house and the detached annexe benefit from a private and generously sized rear garden, enclosed to three sides and predominantly laid to lawn – offering a secure, versatile space ideal for families, pets, or entertaining. There is a detached double garage with electric, and electric roller shutter door.
Beyond the immediate garden lies the paddock, which is conveniently accessed via a gated entrance directly from the main drive. Extending to approximately 3.01 Acres, the land is well-maintained, tree-lined, and thoughtfully enclosed to three sides, offering a wonderful opportunity for those with equestrian interests, hobby farming, or anyone seeking a peaceful rural lifestyle with space to grow.
Properties offering such a unique combination of an extensive detached family residence, a self-contained two-bedroom annexe, and over 3 Acres of private paddock land are exceptionally rare to the open market. The land itself offers a wealth of possibilities, suitable for a variety of uses (subject to the necessary consents), and provides scope for a truly individual lifestyle tailored to the needs and ambitions of the new owner.
All viewings are strongly encouraged and strictly via the selling agent only.
Agents note: The Buyer covenants with the Seller that, for a period of 30 years from the date of completion, the Buyer shall pay to the Seller 40% of any uplift in value arising from the implementation of, or the grant of, any planning permission (whether full or outline) or other statutory consent which permits a change of use of the land (beyond the buildings and private gardens) from agricultural or equestrian use to any other use, including but not limited to residential or commercial development. This overage obligation shall apply solely to the land identified within the blue edging on the enclosed plan and shall expressly exclude the residential dwelling and its immediate curtilage. The overage shall become payable upon the earlier of the commencement of the development or the disposal of the land with the benefit of such planning permission.
Tenure: Freehold
Services/Utilities: LPG Gas, Electricity, Water and Sewerage are understood to be connected
Broadband Coverage: Up to 76* Mbps download speed
EPC Rating: 69 (C)
Council Tax: East Riding of Yorkshire Council Band E
Current Planning Permission: No current valid planning permissions
Viewings: Strictly via the selling agent – Stephensons Estate Agents –
*Download speeds vary by broadband providers so please check with them before purchasing.
Brochures
Main Street, BubwithBrochure- COUNCIL TAXA payment made to your local authority in order to pay for local services like schools, libraries, and refuse collection. The amount you pay depends on the value of the property.Read more about council Tax in our glossary page.
- Band: E
- PARKINGDetails of how and where vehicles can be parked, and any associated costs.Read more about parking in our glossary page.
- Yes
- GARDENA property has access to an outdoor space, which could be private or shared.
- Yes
- ACCESSIBILITYHow a property has been adapted to meet the needs of vulnerable or disabled individuals.Read more about accessibility in our glossary page.
- Ask agent
Main Street, Bubwith
Add an important place to see how long it'd take to get there from our property listings.
__mins driving to your place
Get an instant, personalised result:
- Show sellers you’re serious
- Secure viewings faster with agents
- No impact on your credit score
Your mortgage
Notes
Staying secure when looking for property
Ensure you're up to date with our latest advice on how to avoid fraud or scams when looking for property online.
Visit our security centre to find out moreDisclaimer - Property reference 34010407. The information displayed about this property comprises a property advertisement. Rightmove.co.uk makes no warranty as to the accuracy or completeness of the advertisement or any linked or associated information, and Rightmove has no control over the content. This property advertisement does not constitute property particulars. The information is provided and maintained by Stephensons, Selby. Please contact the selling agent or developer directly to obtain any information which may be available under the terms of The Energy Performance of Buildings (Certificates and Inspections) (England and Wales) Regulations 2007 or the Home Report if in relation to a residential property in Scotland.
*This is the average speed from the provider with the fastest broadband package available at this postcode. The average speed displayed is based on the download speeds of at least 50% of customers at peak time (8pm to 10pm). Fibre/cable services at the postcode are subject to availability and may differ between properties within a postcode. Speeds can be affected by a range of technical and environmental factors. The speed at the property may be lower than that listed above. You can check the estimated speed and confirm availability to a property prior to purchasing on the broadband provider's website. Providers may increase charges. The information is provided and maintained by Decision Technologies Limited. **This is indicative only and based on a 2-person household with multiple devices and simultaneous usage. Broadband performance is affected by multiple factors including number of occupants and devices, simultaneous usage, router range etc. For more information speak to your broadband provider.
Map data ©OpenStreetMap contributors.






