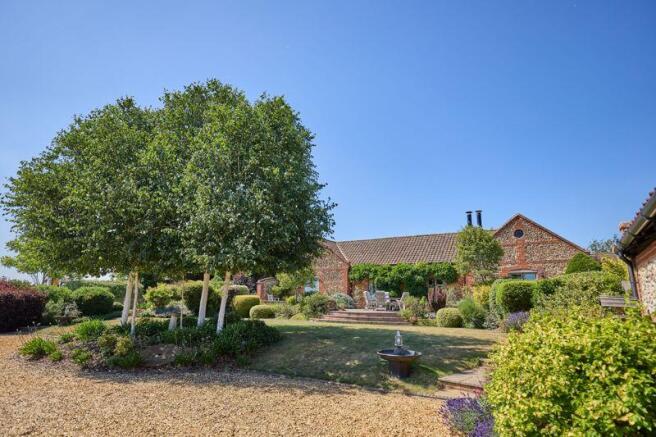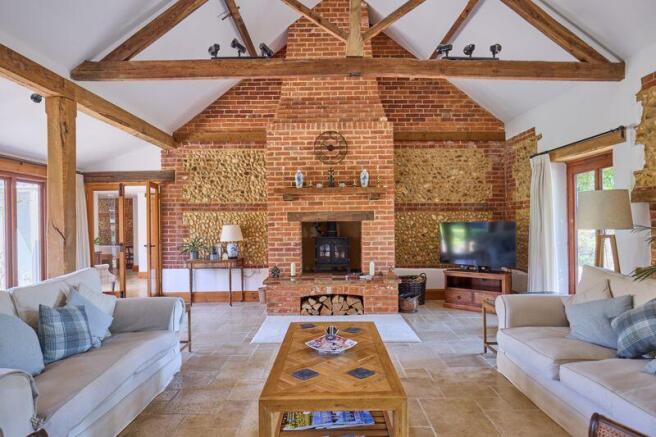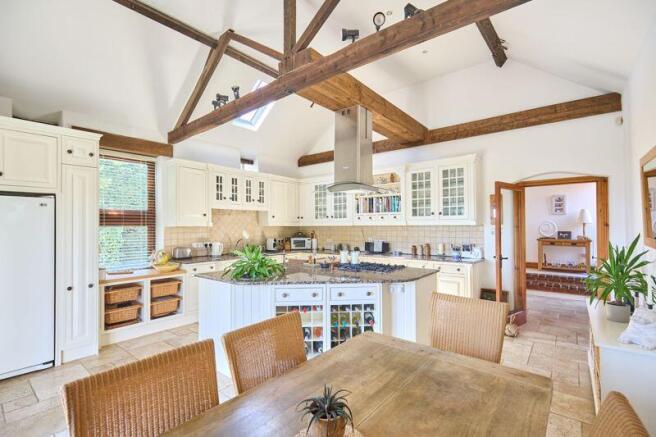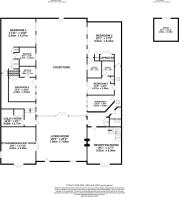Bylaugh, Swanton Morley
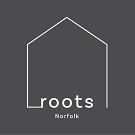
- PROPERTY TYPE
Barn Conversion
- BEDROOMS
5
- BATHROOMS
5
- SIZE
Ask agent
- TENUREDescribes how you own a property. There are different types of tenure - freehold, leasehold, and commonhold.Read more about tenure in our glossary page.
Freehold
Key features
- Grade Two Listed Barn Conversion in Picturesque Bylaugh *NO ONWARD CHAIN*
- Five Double Bedrooms & Five Bathrooms
- Grand Vaulted Living Room (26' x 23'2") with Exposed Beams
- Spacious Kitchen/Breakfast Room with Island & Garden Access
- Oil Central Heating with Underfloor Heating in Each Room
- Stunning Landscaped Central Courtyard and Southward Mature Gardens with Idyllic Countryside Views
- Triple Garage & Ample Parking for 5 Vehicles
- Exclusive Barn Development Setting
- The Smithy is one of four properties of Park Farm Barns which share their own water borewell supply and sewage system.
- Approx. 3,364 sq.ft. of Single-Storey Living Space
Description
Living Room
26' 0'' x 23' 2'' (7.92m x 7.06m)
A stunning central living space featuring vaulted ceilings with exposed beams, a grand brick fireplace with wood-burning stove, and full-height windows and doors opening onto the beautifully landscaped courtyard
Kitchen and Breakfast Room
19' 1'' x 17' 11'' (5.81m x 5.46m)
This impressive kitchen is fitted with bespoke cabinetry, granite worktops, a central island with wine storage, and a range cooker. French doors lead directly to the terrace and garden, offering lovely countryside views.
Reception
19' 1'' x 17' 11'' (5.81m x 5.46m)
A versatile additional living area with high vaulted ceilings, feature fireplace, and staircase to the mezzanine-level study. Ideal as a snug, library or home office hub.
Study
12' 7'' x 11' 8'' (3.83m x 3.55m)
A first-floor home office with built-in storage and Velux window, ideal for remote working.
Utility room
11' 11'' x 9' 1'' (3.63m x 2.77m)
Practical utility space with worktops, sink, laundry appliances and storage.
Shower Room
7' 10'' x 5' 11'' (2.39m x 1.80m)
Convenient guest shower room with WC, basin, and tiled shower enclosure.
Bedroom One
17' 11'' x 14' 8'' (5.46m x 4.47m)
A generously proportioned principal bedroom with direct courtyard access, exposed flint and brickwork, and a calm, airy feel. Ample fitted storage completes the space.
En-Suite to Bedroom One
9' 9'' x 8' 6'' (2.97m x 2.59m)
Well-appointed with a traditional suite including bath, separate shower, bidet, and vanity basin, all set against neutral tiles and natural wood accents.
Bedroom Two
18' 1'' x 17' 9'' (5.51m x 5.41m)
A spacious double bedroom with built-in cupboards and en suite access.
En-Suite to Bedroom Two
8' 2'' x 7' 2'' (2.49m x 2.18m)
Private en suite to Bedroom Two with contemporary finishes including bath, shower, WC, and basin.
Bedroom Three
14' 1'' x 12' 6'' (4.29m x 3.81m)
A generous double bedroom with courtyard views and direct access to en suite.
En-Suite to Bedroom Three
8' 6'' x 5' 7'' (2.59m x 1.70m)
Compact en suite shower room with WC and wash basin.
Bedroom Four
13' 9'' x 10' 4'' (4.19m x 3.15m)
A light and peaceful double bedroom with courtyard views through full-height glazed doors, vaulted ceiling with exposed beam, and ample space for freestanding furniture.
En-suite to Bedroom Four
8' 1'' x 6' 7'' (2.46m x 2.01m)
Smartly tiled en suite bathroom with panelled bath and shower over, pedestal wash basin, WC, and fitted mirrored cabinet.
Bedroom Five
13' 11'' x 9' 8'' (4.24m x 2.94m)
Cosy single bedroom, perfect as a guest room or nursery, with courtyard outlook.
Outside
Set within beautifully tended and mature grounds, The Smithy enjoys an expansive, private plot with manicured lawns, structured planting, and established trees. The rear terrace provides a perfect spot for al fresco dining, with glorious views over the surrounding Norfolk countryside.
Triple Garage
18' Approx x 30' Approx (5.48m x 9.14m)
A brick-and-flint triple garage with traditional black timber doors offers excellent vehicle storage and workshop potential. Ample gravelled parking is available in front, all securely enclosed within a gated entrance.
Courtyard
At the heart of the property lies an exquisite landscaped courtyard, arranged with topiary, ornamental borders, and sculptural features. All principal rooms enjoy direct access, creating a seamless indoor-outdoor flow and a tranquil focal point to the home.
Brochures
Full Details- COUNCIL TAXA payment made to your local authority in order to pay for local services like schools, libraries, and refuse collection. The amount you pay depends on the value of the property.Read more about council Tax in our glossary page.
- Band: F
- PARKINGDetails of how and where vehicles can be parked, and any associated costs.Read more about parking in our glossary page.
- Yes
- GARDENA property has access to an outdoor space, which could be private or shared.
- Yes
- ACCESSIBILITYHow a property has been adapted to meet the needs of vulnerable or disabled individuals.Read more about accessibility in our glossary page.
- Ask agent
Energy performance certificate - ask agent
Bylaugh, Swanton Morley
Add an important place to see how long it'd take to get there from our property listings.
__mins driving to your place
Get an instant, personalised result:
- Show sellers you’re serious
- Secure viewings faster with agents
- No impact on your credit score
Your mortgage
Notes
Staying secure when looking for property
Ensure you're up to date with our latest advice on how to avoid fraud or scams when looking for property online.
Visit our security centre to find out moreDisclaimer - Property reference 12692191. The information displayed about this property comprises a property advertisement. Rightmove.co.uk makes no warranty as to the accuracy or completeness of the advertisement or any linked or associated information, and Rightmove has no control over the content. This property advertisement does not constitute property particulars. The information is provided and maintained by Norfolk Roots, Fakenham. Please contact the selling agent or developer directly to obtain any information which may be available under the terms of The Energy Performance of Buildings (Certificates and Inspections) (England and Wales) Regulations 2007 or the Home Report if in relation to a residential property in Scotland.
*This is the average speed from the provider with the fastest broadband package available at this postcode. The average speed displayed is based on the download speeds of at least 50% of customers at peak time (8pm to 10pm). Fibre/cable services at the postcode are subject to availability and may differ between properties within a postcode. Speeds can be affected by a range of technical and environmental factors. The speed at the property may be lower than that listed above. You can check the estimated speed and confirm availability to a property prior to purchasing on the broadband provider's website. Providers may increase charges. The information is provided and maintained by Decision Technologies Limited. **This is indicative only and based on a 2-person household with multiple devices and simultaneous usage. Broadband performance is affected by multiple factors including number of occupants and devices, simultaneous usage, router range etc. For more information speak to your broadband provider.
Map data ©OpenStreetMap contributors.
