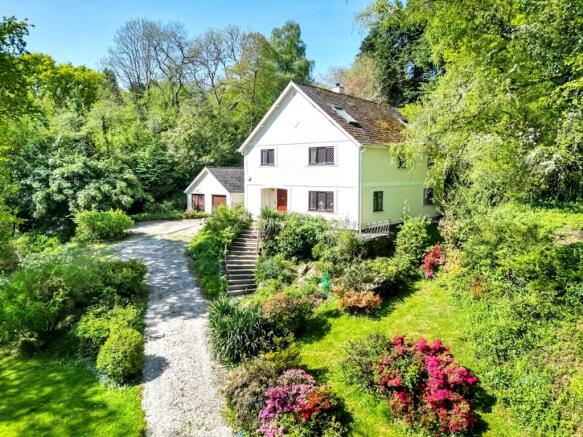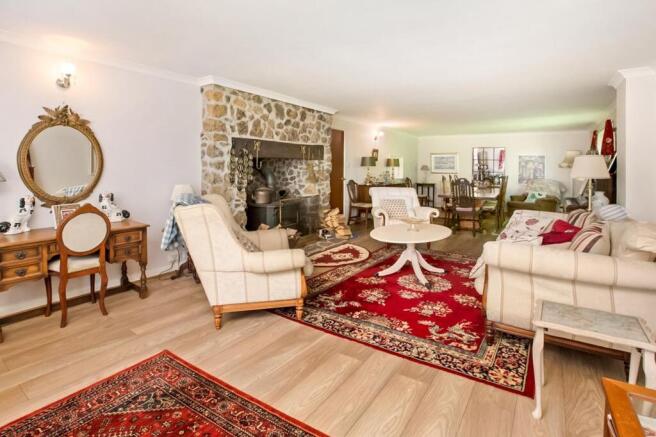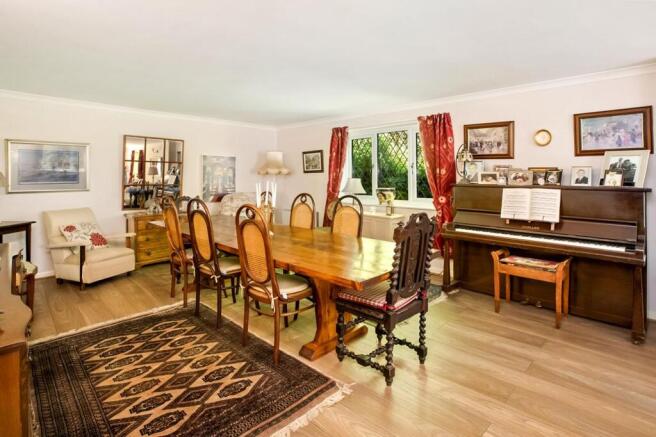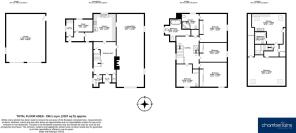Pethybridge, Lustleigh, TQ13

- PROPERTY TYPE
Detached
- BEDROOMS
4
- BATHROOMS
3
- SIZE
Ask agent
- TENUREDescribes how you own a property. There are different types of tenure - freehold, leasehold, and commonhold.Read more about tenure in our glossary page.
Freehold
Key features
- Detached House in the Popular Village of Lustleigh
- Spacious Living/ Dining Room with Inglenook Fireplace
- Kitchen/Breakfast Room and Utility Room
- Master Bedroom with En-Suite Bathroom
- Three Further Double Bedrooms Plus Study Room
- Studio Flat in Attic Rooms Comprising Kitchenette, Bedroom and Bathroom
- Family Bathroom and Downstairs WC
- Double Garage and Driveway
- Mature Grounds and Gardens approx 0.75 acres
- Tenure: Freehold/ EPC: E
Description
STEP INSIDE:
Privately enclosed by mature green boundaries, the property is accessed through twin gates leading to its own driveway, which gracefully sweeps through established gardens up to the house.
Inside, the home, built by the current owner in 1986, is spacious and has undergone a series of updates in recent years. The ground floor features an impressive reception hallway with a cloakroom/W.C. and a recessed storage cupboard. The magnificent main reception room is double aspect, boasting a wood-burning stove set into a grand surround and extending over 11 meters in length. The kitchen is equipped with several appliances and offers ample space for a small dining table and chairs. An adjacent lobby provides access to the terrace overlooking the gardens, a separate utility room, and a cozy snug/study.
On the first floor, there are four double bedrooms, each with modern fitted wardrobes. The master bedroom includes an en suite bathroom and the family bathroom has been refitted with a feature bathtub, WC and basin. The top floor, set within the roof, is currently arranged as a self-contained studio suite with an L-shaped living/kitchen area, a double bedroom, and a bathroom. This area can also be reconfigured to provide two additional double bedrooms if required.
USEFUL INFORMATION:
Heating: Electric Night Storage Heaters plus wood burner connected to radiators.
Services: Mains water, drainage, and electricity.
Local Authority: Teignbridge District Council
Council Tax Band: G (£4061.37 p.a 2025/26)
EPC Rating: E
Tenure: Freehold
What three words location ///blockage.apprehend.scoring
ROOM MEASUREMENTS:
Lounge/Dining Room: 11.16m x 4.25m (36’7” x 13’11”)
Kitchen: 4.26m x 3.50m (14’0” x 11’6”)
Snug/Study: 2.90m x 1.96m (9’6” x 6’5”)
Utility Room: 2.70m x 1.20m (8’10” x 3’11”)
WC: 1.92m x 1.46m (6’4” x 4’9”)
Master Bedroom: 4.38m x 4.25m (14’4” x 13’11”)
En-Suite Bathroom: 3.38m x 2.40m (11’1” x 7’10”)
Bedroom: 4.25m x 3.78m (13’11” x 12’5”)
Bedroom: 4.25m x 2.98m ( 13’11” x 9’9”)
Bedroom: 3.52m x 3.50m (11’7” x 11’6”)
Bathroom: 3.98m x 3.44m (13’1” x 11’3”) Irregular shape
Attic Studio
Kitchen/Diner: 5.16m x 4.64m (16’11” x 15’3”)
Bedroom: 5.82m x 4.74m (19’1 × 15’7”)
Bathroom: 1.90m x 1.80m (6’3” x 5’11”)
SELLERS INSIGHT:
“We built this property in 1986 and have cherished every moment here since. Over the years, we've updated it to keep pace with the times, and it has been a joy to live in. The mature gardens surrounding us have provided a peaceful retreat, where we've enjoyed watching the wildlife share the space with us. The wild garden at the rear is a delight, teeming with birds, bees, and butterflies. Though we are tucked away in seclusion, we are only a short distance from the village, allowing us to interact with the locals whenever we wish. We will miss this wonderful home, but it is time for us to downsize and let someone else create their own memories in this beloved family home.”
EPC Rating: E
Garden
STEP OUTSIDE:
The property spans approximately three-quarters of an acre, offering a sense of privacy and seclusion. A long gravelled driveway leads to a parking area and turning circle and in turn up to the double garage. This has 2 up and over doors plus a pedestrian door to one side, eaves storage and power/light connected.
The grounds are beautifully landscaped with a diverse array of shrubs, plants, and flowers that add vibrant colours and textures throughout the seasons. The bank at the rear has been left to grow wild flowers and encourage insects and birds to enjoy a natural habitat.
A raised patio terrace to the front, accessible via sweeping steps, provides an elegant space for outdoor relaxation and entertainment plus far reaching countryside views. Adding to the charm, a delightful stream meanders through the grounds, culminating in a picturesque waterfall that enhances the serene ambiance.
Parking - Double garage
Parking - Driveway
Brochures
Property Brochure- COUNCIL TAXA payment made to your local authority in order to pay for local services like schools, libraries, and refuse collection. The amount you pay depends on the value of the property.Read more about council Tax in our glossary page.
- Band: G
- PARKINGDetails of how and where vehicles can be parked, and any associated costs.Read more about parking in our glossary page.
- Garage,Driveway
- GARDENA property has access to an outdoor space, which could be private or shared.
- Private garden
- ACCESSIBILITYHow a property has been adapted to meet the needs of vulnerable or disabled individuals.Read more about accessibility in our glossary page.
- Ask agent
Pethybridge, Lustleigh, TQ13
Add an important place to see how long it'd take to get there from our property listings.
__mins driving to your place
Get an instant, personalised result:
- Show sellers you’re serious
- Secure viewings faster with agents
- No impact on your credit score
Your mortgage
Notes
Staying secure when looking for property
Ensure you're up to date with our latest advice on how to avoid fraud or scams when looking for property online.
Visit our security centre to find out moreDisclaimer - Property reference f11e7183-c997-49ed-90e8-9c6d6c95e94b. The information displayed about this property comprises a property advertisement. Rightmove.co.uk makes no warranty as to the accuracy or completeness of the advertisement or any linked or associated information, and Rightmove has no control over the content. This property advertisement does not constitute property particulars. The information is provided and maintained by Chamberlains, Bovey Tracey. Please contact the selling agent or developer directly to obtain any information which may be available under the terms of The Energy Performance of Buildings (Certificates and Inspections) (England and Wales) Regulations 2007 or the Home Report if in relation to a residential property in Scotland.
*This is the average speed from the provider with the fastest broadband package available at this postcode. The average speed displayed is based on the download speeds of at least 50% of customers at peak time (8pm to 10pm). Fibre/cable services at the postcode are subject to availability and may differ between properties within a postcode. Speeds can be affected by a range of technical and environmental factors. The speed at the property may be lower than that listed above. You can check the estimated speed and confirm availability to a property prior to purchasing on the broadband provider's website. Providers may increase charges. The information is provided and maintained by Decision Technologies Limited. **This is indicative only and based on a 2-person household with multiple devices and simultaneous usage. Broadband performance is affected by multiple factors including number of occupants and devices, simultaneous usage, router range etc. For more information speak to your broadband provider.
Map data ©OpenStreetMap contributors.







