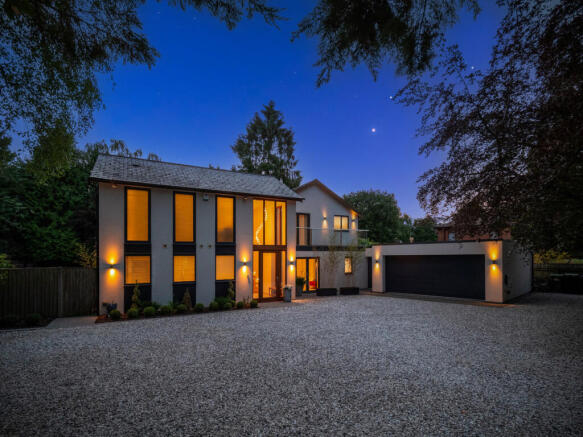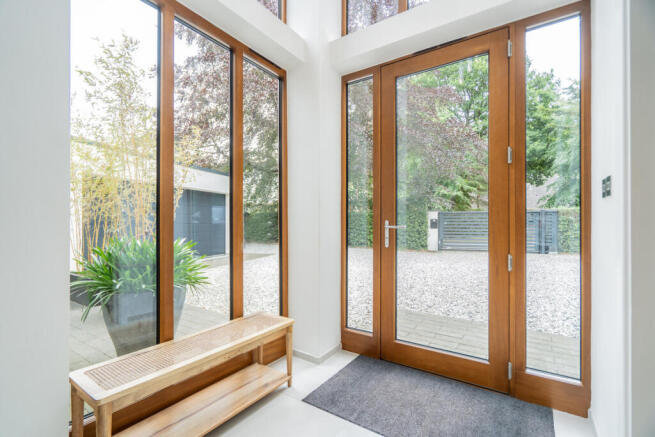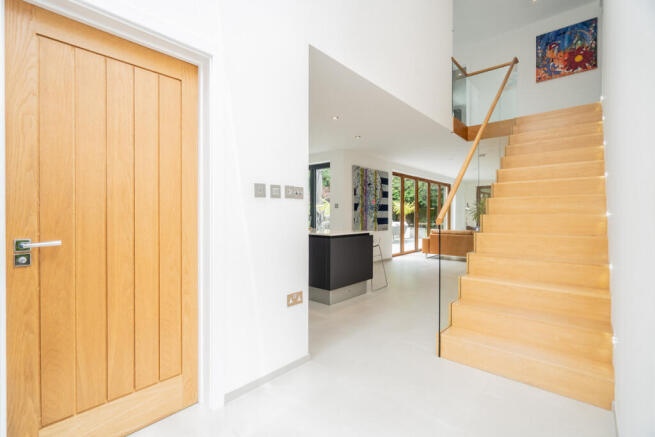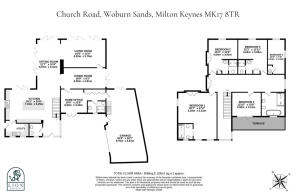Church Road, Aspley Heath, Milton Keynes, MK17

- PROPERTY TYPE
Detached
- BEDROOMS
5
- BATHROOMS
5
- SIZE
3,294 sq ft
306 sq m
- TENUREDescribes how you own a property. There are different types of tenure - freehold, leasehold, and commonhold.Read more about tenure in our glossary page.
Freehold
Key features
- 3,294 sq.ft
- 0.24 acres
- Turnkey condition
- No upper chain
- Secure electric gated parking
- Three ensuites
Description
Highland was heavily extended in 2012 to create a layout fit for modern living, whilst the current owners also had a new garage block built in 2016. They did so by using the same architect that did the extension to ensure cohesion throughout the home.
The house is set back from the road and is secured by electric gates which open to an impressive driveway. There is a camera system installed to add further security, and Aspley Heath benefits from a private security company who offer different levels of response.
You enter the house via a double-height entrance hall that has floor to ceiling windows, which is a precursor to the theme of this home - space and light. The majority of the downstairs living space is open-plan with dedicated areas which can adapt as your needs change.
The Leicht kitchen has three eye-level ovens with two warming drawers. The hob is located on the island which separates the kitchen from the rest of the living space. The silestone worktops have anti-bacterial technology and cover both the island and the side of the kitchen which houses the Blanco sink. A door leads through to the utility room which has space for a stacked washing machine and tumble/dryer, and there is also a side door leading to the garden (which also has a gate to the front driveway making it an ideal entrance if returning from a walk in the surrounding woodlands).
There are bi-fold doors which open the kitchen up to the granite paved patio, as well as there being large bi-fold doors off two aspects of the sitting room. This area is sure to be a firm favourite of a new owner as it offers the ideal place to sit and chat during the day or into the late evening. There is a dedicated living room off this space which has further bi-fold doors. The living room has a cinema room vibe to it and serves as a quieter space to retire to in the evening. The floating fireplace makes relaxing in this room even easier.
A dedicated dining area provides the perfect spot to host lavish dining parties as it can hold a grand dining table. Even more bi-fold doors open up to a part of the garden which is hidden from the main lawn area, and is a space where you can enjoy a digestif with your guests around a chiminea.
Downstairs is completed by a separate reception room which is currently being used as a home office come snug. There are French doors to the front driveway as well as a wet room meaning this room could become a downstairs bedroom should the need arise. If you are looking for multi-generational living, this space could easily become an annexe as there is access to the garage block which was purposefully designed so it could be separated off to add a kitchen to this room. This is further added to by the fact that even more bi-fold doors have been added to this section of the garage, meaning the garden area off the dining room could be utilised as a private space for an annexe.
If multi-generational living isn't required, the garage adds a brilliant multi-functional room to this home. Whether it be to store precious vehicles or even be used as a home gym, it's easy to agree that the owners have added an impressive space.
The garden is truly surprising. As the trees on Aspley Heath all have preservation orders to maintain the aesthetic, some plots can suffer from a lack of natural light. That isn't the case with Highland, meaning you can enjoy the sun all day whilst benefitting from the privacy provided by no overlooking windows from neighbouring properties. There are dedicated seating and dining areas as well as a flat lawn for children to play.
A floating oak staircase takes you to the first floor where you'll find five bedrooms. The main bedroom has frosted windows so you have privacy without blinds or curtains blocking natural light. There is a space for a seating area in front of the Juliet balcony which overlooks the garden. The ensuite has a sliding glass door so as not to encroach on the room space.
Bedrooms two and three are very similar, but bedroom two has its own Juliet balcony also overlooking the garden. These rooms have a boutique hotel vibe to them as the clever ensuite design means the shower cubicle is a main feature of the room. Guest and children are sure to love the freestanding sink which is in the main room, but is separated from the bed area by a suspended mirror.
Bedrooms four and five are both being used as dressing rooms, but are comfortable doubles should you need them to be (the wardrobes in these rooms are freestanding and so can be easily removed). Bedroom four also has access to a terrace overlooking the front. These two bedrooms are served by the four piece family bathroom which has a freestanding bath and a walk-in shower.
In all, Highland offers a layout rarely seen on Aspley Heath meaning that you can enjoy its serene surroundings without compromising on modern living. Offered with no upper chain, it could be the perfect forever home for a lucky new owner.
Disclaimer
The mention of any appliance and/or services to this property does not imply that they are in full and efficient working order, and their condition is unknown to us. Unless fixtures and fittings are specifically mentioned in these details, they are not included in the asking price. Even if any such fixtures and fittings are mentioned in these details it should be verified at the point of negotiation if they are still to remain. Some items may be available subject to negotiation with the vendor.
We may recommend services to clients, to include financial services and solicitor recommendations for which we may receive a referral fee, typically between £0 and £250 + VAT.
- COUNCIL TAXA payment made to your local authority in order to pay for local services like schools, libraries, and refuse collection. The amount you pay depends on the value of the property.Read more about council Tax in our glossary page.
- Band: G
- PARKINGDetails of how and where vehicles can be parked, and any associated costs.Read more about parking in our glossary page.
- Yes
- GARDENA property has access to an outdoor space, which could be private or shared.
- Yes
- ACCESSIBILITYHow a property has been adapted to meet the needs of vulnerable or disabled individuals.Read more about accessibility in our glossary page.
- Ask agent
Church Road, Aspley Heath, Milton Keynes, MK17
Add an important place to see how long it'd take to get there from our property listings.
__mins driving to your place
Get an instant, personalised result:
- Show sellers you’re serious
- Secure viewings faster with agents
- No impact on your credit score
Your mortgage
Notes
Staying secure when looking for property
Ensure you're up to date with our latest advice on how to avoid fraud or scams when looking for property online.
Visit our security centre to find out moreDisclaimer - Property reference RX597393. The information displayed about this property comprises a property advertisement. Rightmove.co.uk makes no warranty as to the accuracy or completeness of the advertisement or any linked or associated information, and Rightmove has no control over the content. This property advertisement does not constitute property particulars. The information is provided and maintained by Lion Prestige, Powered by Keller Williams, Woburn. Please contact the selling agent or developer directly to obtain any information which may be available under the terms of The Energy Performance of Buildings (Certificates and Inspections) (England and Wales) Regulations 2007 or the Home Report if in relation to a residential property in Scotland.
*This is the average speed from the provider with the fastest broadband package available at this postcode. The average speed displayed is based on the download speeds of at least 50% of customers at peak time (8pm to 10pm). Fibre/cable services at the postcode are subject to availability and may differ between properties within a postcode. Speeds can be affected by a range of technical and environmental factors. The speed at the property may be lower than that listed above. You can check the estimated speed and confirm availability to a property prior to purchasing on the broadband provider's website. Providers may increase charges. The information is provided and maintained by Decision Technologies Limited. **This is indicative only and based on a 2-person household with multiple devices and simultaneous usage. Broadband performance is affected by multiple factors including number of occupants and devices, simultaneous usage, router range etc. For more information speak to your broadband provider.
Map data ©OpenStreetMap contributors.




