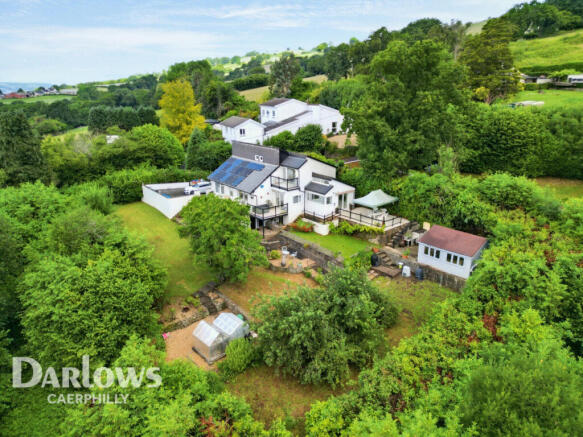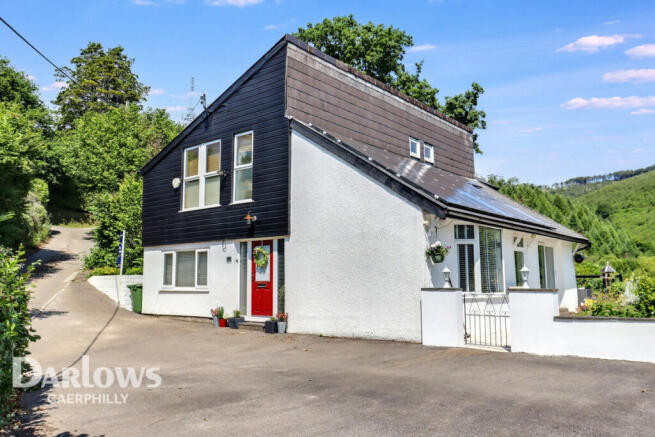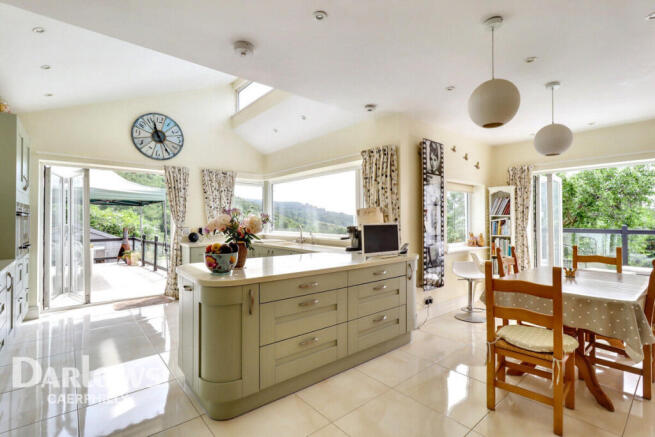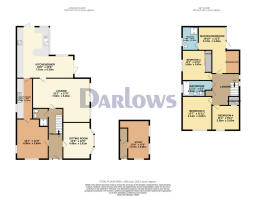
Penrhiw Lane, Caerphilly

- PROPERTY TYPE
Detached
- BEDROOMS
4
- BATHROOMS
3
- SIZE
Ask agent
- TENUREDescribes how you own a property. There are different types of tenure - freehold, leasehold, and commonhold.Read more about tenure in our glossary page.
Freehold
Key features
- STUNNING ELEVATED VIEWS
- EXCEPTIONAL SOUTH FACE GARDEN
- ARCHITECT-DESIGNED DETACHED HOUSE
- PRIVATE DRIVEWAY FOR SEVEN CARS
- VERSATILE OUTDOOR HOME OFFICE
- ELECTRIC RETRACTABLE CANOPIES
- SOLAR PANALS
- CELLAR
Description
Chain Free
Thornycroft is a substantial, architect-designed four-bedroom detached home set on a generous 0.34-acre plot. It is a house full of light, offering stunning panoramic views, complete privacy, and outstanding features throughout. This unique residence perfectly balances space, style, and seclusion. There is no other house like it.
Boasting an impressive internal area of approximately 2,600 sq ft, this one-of-a-kind property has been thoughtfully designed to create a flowing, light-filled, and versatile living environment ideal for modern family life.
Thornycroft is a house for all seasons — great for those family-and-friends summer get-togethers and BBQs, as well as wonderfully warm and cosy Christmases. It’s a house that is large and flexible enough to meet everyone’s needs.
A private driveway with parking for up to seven cars welcomes you to the home, which sits in a wonderfully private position, not overlooked, and enjoys a beautifully maintained south-facing garden with mature apple trees and terraced seating areas — perfect for outdoor entertaining or relaxing in the sun.
Inside, the wide entrance hallway with stunning ceramic floor tiles creates an immediate sense of space and leads to a bright and inviting study/second reception room/additional bedroom. It features a bay window with built-in storage, a charming window seat, and views of the garden. There is also a ground floor W/C with shower and a converted garage, offering flexible use as a gym, office space, or playroom.
The main living room is impressively spacious and features a Welsh slate gas fireplace, as well as sliding doors that open directly onto the garden terrace — where the outstanding countryside views can be fully appreciated. Above both main terraces are two electric retractable canopies, allowing shade or shelter when needed.
The kitchen is a true showstopper! It is utterly unique — the Sigma 3 units (of which there are many), the Neff double oven/microwave, and the Siemens induction hob in grey all make it a dream kitchen to work in. The work surfaces are all Corian and feature a seamless single-piece Corian worktop that runs from the breakfast bar along the window and up to the bi-folding doors, incorporating the sink in one elegant sweep. The views from the double sink mean that washing up will never be a chore again — winter or summer! Additional highlights include porcelain tiled flooring, under-unit lighting, two pull-out larders, a built-in fridge and dishwasher, and an instant hot water tap — all adding to the kitchen’s style and functionality. An additional Corian worktop runs along the opposite wall, completing this sleek and highly practical space.
The utility room is larger than some kitchens and again features a range of stunning units, with space for additional storage and a double sink. It also incorporates a large built-in Bosch fridge and space for a large chest freezer, washing machine, and tumble dryer.
The large playroom/gym/store room offers the luxury of always having space to store anything you may need.
Upstairs, a solid oak staircase leads to a spacious landing with a built-in airing cupboard.
The master bedroom suite boasts a dressing area with access to eaves storage — perfect for keeping Christmas decorations and suitcases out of sight.
The master bedroom has a private en-suite and floor-to-ceiling windows with patio doors opening onto a private balcony — the ideal spot to enjoy the property’s finest views over the garden and countryside. Together with the dressing room, the en-suite, and the balcony, the master suite is the perfect place for that early morning cup of coffee or a late-night glass of wine.
Three further double bedrooms, two with built-in wardrobes, and a large family bathroom complete the upper floor.
Additional Features Include:
Large external home office with electricity and Wi-Fi, and lovely views — ideal for home working
Full-height cellar offering excellent storage for all your gardening equipment
Solar panels for enhanced energy efficiency and reduced energy bills
Solid oak doors and staircase throughout
Electric canopies on both main terraces
Instant hot water tap in the kitchen
Not overlooked, offering total privacy
Location
Thornycroft overlooks the picturesque village of Machen, nestled in beautiful countryside. Machen is 10 minutes from the M4 heading west, making the commute to Bristol less than an hour. It's also just 10 minutes from Caerphilly heading east. Trains from Caerphilly to the centre of Cardiff run every few minutes and take only 12 minutes.
Thornycroft is a rare gem — a spacious and stylish family home set in a peaceful, elevated position with exceptional views and a host of premium features. Come and view this exceptional home — you will not be disappointed.
The current owners have lived in Thornycroft for over 40 years and have transformed it into the stunning house it is today.
“Thornycroft has been our beloved family home for many decades. It is a house full of wonderful memories — a home filled with warmth, laughter, and fun. We have made everyone feel welcome as they step inside. However, we now recognise it’s time for a new family to enjoy Thornycroft in the way we have. We know you will be as happy living in Thornycroft as we have been.”
Entrance Hall
5'10" x 20'4" (1.80m x 6.20m)
Shower Room
3'11" x 5'6" (1.20m x 1.70m)
Sitting Room
10'9" x 14'9" (3.30m x 4.50m)
Living Room
10'5" x 17'8" (3.20m x 5.40m)
Kitchen
13'1" x 20'8" (4.00m x 6.30m)
Landing
6'6" x 13'1" (2.00m x 4.00m)
Master Bedroom
11'1" x 9'2" (3.40m x 2.80m)
Ensuite
5'10" x 9'2" (1.80m x 2.80m)
Bedroom Two
11'9" x 12'1" (3.60m x 3.70m)
Bedroom Three
11'9" x 13'5" (3.60m x 4.10m)
Bedroom Four
10'9" x 9'10" (3.30m x 3.00m)
Bathroom
11'5" x 6'6" (3.50m x 2.00m)
Utility Room
6'2" x 15'1" (1.90m x 4.60m)
Study
11'9" x 15'5" (3.60m x 4.70m)
Cellar
10'5" x 31'2" (3.20m x 9.50m)
Disclaimer
Darlows Estate Agents also offer a professional, ARLA accredited Lettings and Management Service. If you are considering renting your property in order to purchase, are looking at buy to let or would like a free review of your current portfolio then please call the Lettings Branch Manager on the number shown above.
Darlows Estate Agents is the seller's agent for this property. Your conveyancer is legally responsible for ensuring any purchase agreement fully protects your position. We make detailed enquiries of the seller to ensure the information provided is as accurate as possible. Please inform us if you become aware of any information being inaccurate.
Brochures
Material InformationBrochure- COUNCIL TAXA payment made to your local authority in order to pay for local services like schools, libraries, and refuse collection. The amount you pay depends on the value of the property.Read more about council Tax in our glossary page.
- Ask agent
- PARKINGDetails of how and where vehicles can be parked, and any associated costs.Read more about parking in our glossary page.
- Yes
- GARDENA property has access to an outdoor space, which could be private or shared.
- Yes
- ACCESSIBILITYHow a property has been adapted to meet the needs of vulnerable or disabled individuals.Read more about accessibility in our glossary page.
- Ask agent
Penrhiw Lane, Caerphilly
Add an important place to see how long it'd take to get there from our property listings.
__mins driving to your place
Get an instant, personalised result:
- Show sellers you’re serious
- Secure viewings faster with agents
- No impact on your credit score
Your mortgage
Notes
Staying secure when looking for property
Ensure you're up to date with our latest advice on how to avoid fraud or scams when looking for property online.
Visit our security centre to find out moreDisclaimer - Property reference 1042_DAR104220379. The information displayed about this property comprises a property advertisement. Rightmove.co.uk makes no warranty as to the accuracy or completeness of the advertisement or any linked or associated information, and Rightmove has no control over the content. This property advertisement does not constitute property particulars. The information is provided and maintained by Darlows, Caerphilly. Please contact the selling agent or developer directly to obtain any information which may be available under the terms of The Energy Performance of Buildings (Certificates and Inspections) (England and Wales) Regulations 2007 or the Home Report if in relation to a residential property in Scotland.
*This is the average speed from the provider with the fastest broadband package available at this postcode. The average speed displayed is based on the download speeds of at least 50% of customers at peak time (8pm to 10pm). Fibre/cable services at the postcode are subject to availability and may differ between properties within a postcode. Speeds can be affected by a range of technical and environmental factors. The speed at the property may be lower than that listed above. You can check the estimated speed and confirm availability to a property prior to purchasing on the broadband provider's website. Providers may increase charges. The information is provided and maintained by Decision Technologies Limited. **This is indicative only and based on a 2-person household with multiple devices and simultaneous usage. Broadband performance is affected by multiple factors including number of occupants and devices, simultaneous usage, router range etc. For more information speak to your broadband provider.
Map data ©OpenStreetMap contributors.






