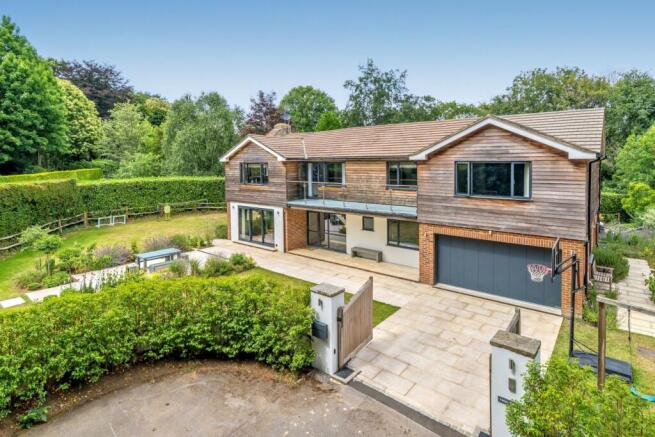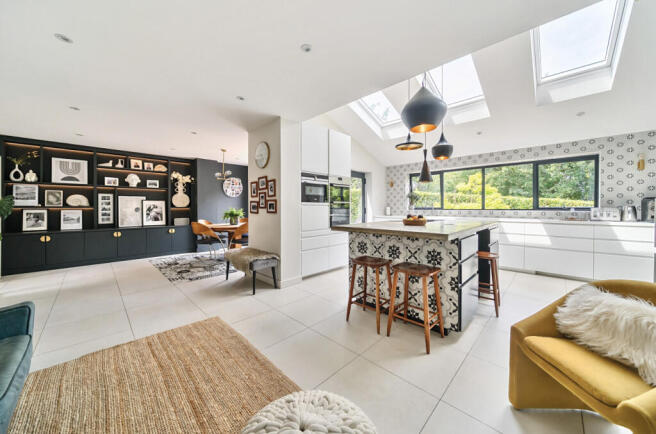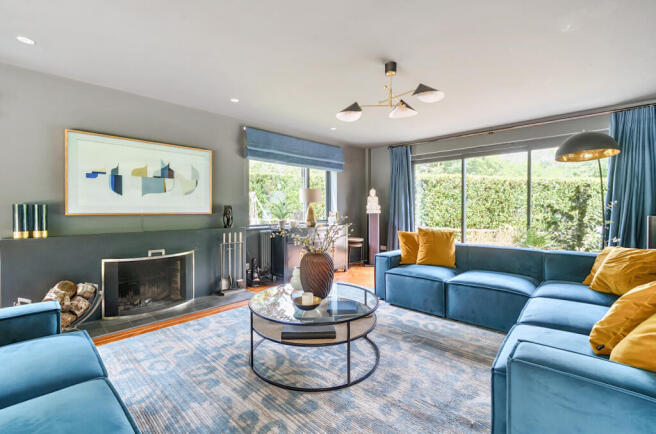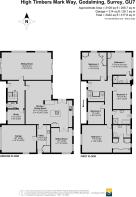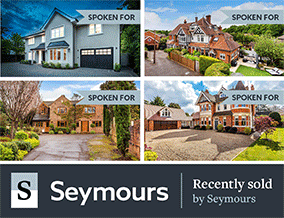
Mark Way, Godalming, Surrey, GU7

- PROPERTY TYPE
Detached
- BEDROOMS
5
- BATHROOMS
3
- SIZE
3,422 sq ft
318 sq m
- TENUREDescribes how you own a property. There are different types of tenure - freehold, leasehold, and commonhold.Read more about tenure in our glossary page.
Freehold
Key features
- Breathtaking detached double fronted luxury home
- Prized private road location
- Beautiful gated wrap-around grounds with secure parking and integral garaging
- Spacious sitting room with working fireplace and double aspect sliding doors to landscaped patios
- Magnificent kitchen/dining room with integrated appliances and doors to the garden
- Study and additional double aspect sitting room with picture windows
- Enviable principal bedroom suite with walk-in dressing room
- Four additional bedrooms including one with an en suite shower room
- Exemplary family bathroom, glass framed balcony and utility room
- Prime location near to the highly regarded Charterhouse and Priors Field schools, central Godalming, a choice of golf clubs and mainline stations
Description
Bathed in sunlight a superb central entrance hall gives an instant glimpse of the contemporary yet elegant aesthetic. The deep blue of a wonderfully high turning staircase gives a rich pop of colour while the warming tones of a solid mahogany herringbone floor flow into a magnificent triple aspect sitting room where a working fireplace takes centre stage. Seductive yet homely with its heritage grey hues, this stunning space is filled with garden vistas and finished with an expanse of sliding doors that prompt an enviable interplay with landscape patios to either end.
With the cool calming contrast of white walls and sleek clean lines, the outstanding design of the impeccable kitchen/dining room is beautifully light and airy. Sociable and spacious, it is equally perfect for everyday life or entertaining on a grand scale and has both sliding and French doors that open to allow the terracing to become an extension of this exceptional open plan room. Underfloor heating flows throughout the kitchen, dining area, second sitting room and utility room; this enhances everyday comfort and seamlessly compliments the contemporary design.
Illuminated fitted cabinetry blends seamlessly with a feature wall in a dining area echoing the dashes of accent colours that pepper the layout, and inset encaustic patterned tiles define space for the table. Beneath an array of skylights set high into a vaulted ceiling, the handleless cabinets house a superior selection of integrated appliances with space for a fridge freezer. A central island with bar stool seating and encaustic patterned tiles of its own gives delineation and unity to the space and a brilliantly sized relaxed seating area is an ideal spot to sit and catch up with one another.
Subtly enhancing the flow of light and space, glazed inner double doors connect to a double aspect second sitting room encased in large picture windows and full height glazing. Further encaustic patterns run underfoot and generous dimensions create a peaceful hideaway that is hugely adaptable to your own needs.
A fitted utility room with space for a washing machine and tumble dryer has handy access to the gardens and integral garaging, and the inclusion of a study adds somewhere to work from home when the need arises. A ground floor cloakroom is on hand for guests.
Deftly lending a voluminous feel, the excellent turning staircase rises gently up to the first-floor landing where an expansive wall of glazing lets it sit in harmony with a brilliantly broad and secluded balcony that fills your gaze with the greenery outside. Five exemplary bedrooms unfold around you and whilst each has its own personality and style they all continue the cohesive feel of the overarching design scheme.
Generating its own wing of the house, the extensive principal bedroom is utterly exemplary with its large walk-through fitted dressing room and luxury en suite. Two equally impressive double bedrooms with fitted wardrobes are ideal for teenagers and include one with an en suite shower room, while two more large double bedrooms have plenty of flexibility to become a gym, play room or study if preferred. Together these outstanding rooms share an immaculate family bathroom with an inset bath and glass framed walk-in shower. A final inclusion of tasteful encaustic patterns demonstrates the attention to each and every detail that flows throughout this prestigious house with ease.
Outside
Framed by the evergreen foliage of clipped high hedging, the gated grounds of High Timbers create a blissfully enclosed sanctuary from the world outside. Wrap-around gardens lend an exquisite backdrop to each and every room of the house, and the statuesque trees and layout of the private road give a coveted measure of natural beauty and exclusivity.
To the front, Iroko timber double gates sweep open onto a landscaped driveway whose paving extends into terracing and seating areas that reach around an established lawn and connect with the main sitting room. Fully stocked beds and evergreen shrubs border space for al fresco dining, and the driveway and integral garaging provide secure off-road parking for several vehicles.
The greenery and landscaping wraps-around to the rear where the quintessential colour continues. The terracing supplies extra excuse to sit back and admire your surroundings and steps tempt you down to the lawn where a decked patio captures the sun and produces a heavenly space for al fresco entertaining. An additional seating space sits nestled in a large corner encompassed by the mature planting and the wrap-around nature of the lawns means that there’s space to add a children’s play area or vegetable garden without intruding on the tranquillity of the space.
Brochures
Particulars- COUNCIL TAXA payment made to your local authority in order to pay for local services like schools, libraries, and refuse collection. The amount you pay depends on the value of the property.Read more about council Tax in our glossary page.
- Band: G
- PARKINGDetails of how and where vehicles can be parked, and any associated costs.Read more about parking in our glossary page.
- Yes
- GARDENA property has access to an outdoor space, which could be private or shared.
- Yes
- ACCESSIBILITYHow a property has been adapted to meet the needs of vulnerable or disabled individuals.Read more about accessibility in our glossary page.
- Ask agent
Mark Way, Godalming, Surrey, GU7
Add an important place to see how long it'd take to get there from our property listings.
__mins driving to your place
Get an instant, personalised result:
- Show sellers you’re serious
- Secure viewings faster with agents
- No impact on your credit score
Your mortgage
Notes
Staying secure when looking for property
Ensure you're up to date with our latest advice on how to avoid fraud or scams when looking for property online.
Visit our security centre to find out moreDisclaimer - Property reference GOD250251. The information displayed about this property comprises a property advertisement. Rightmove.co.uk makes no warranty as to the accuracy or completeness of the advertisement or any linked or associated information, and Rightmove has no control over the content. This property advertisement does not constitute property particulars. The information is provided and maintained by Seymours Prestige Homes, Covering London To The South East. Please contact the selling agent or developer directly to obtain any information which may be available under the terms of The Energy Performance of Buildings (Certificates and Inspections) (England and Wales) Regulations 2007 or the Home Report if in relation to a residential property in Scotland.
*This is the average speed from the provider with the fastest broadband package available at this postcode. The average speed displayed is based on the download speeds of at least 50% of customers at peak time (8pm to 10pm). Fibre/cable services at the postcode are subject to availability and may differ between properties within a postcode. Speeds can be affected by a range of technical and environmental factors. The speed at the property may be lower than that listed above. You can check the estimated speed and confirm availability to a property prior to purchasing on the broadband provider's website. Providers may increase charges. The information is provided and maintained by Decision Technologies Limited. **This is indicative only and based on a 2-person household with multiple devices and simultaneous usage. Broadband performance is affected by multiple factors including number of occupants and devices, simultaneous usage, router range etc. For more information speak to your broadband provider.
Map data ©OpenStreetMap contributors.
