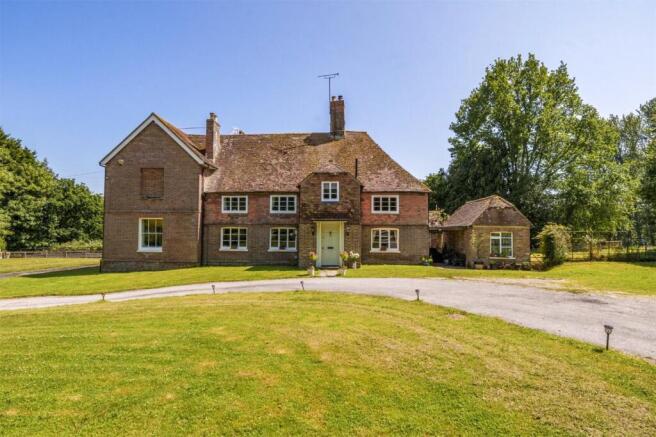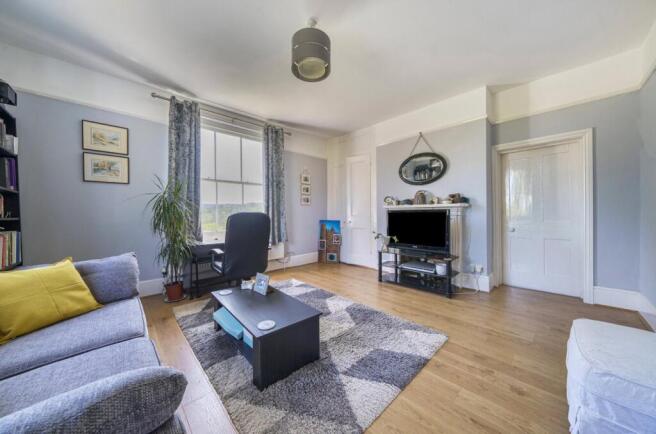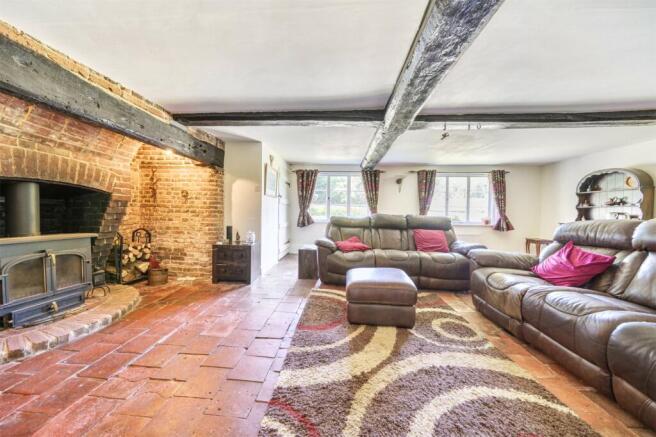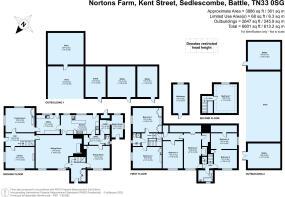Kent Street, Sedlescombe

- PROPERTY TYPE
Equestrian Facility
- BEDROOMS
7
- BATHROOMS
2
- SIZE
3,886 sq ft
361 sq m
- TENUREDescribes how you own a property. There are different types of tenure - freehold, leasehold, and commonhold.Read more about tenure in our glossary page.
Freehold
Key features
- Battle town centre and mainline station about 4 miles
- Substantial farm house with period features
- Ideal for multi-generational living
- Seven bedrooms
- Privately located down a long driveway
- Equestrian facilities
- Direct bridleway access to Battle Great Woods
- Ample parking
- Good range of outbuildings including stabling
- Close to golf course restaurant, bar and padel courts
Description
**Guide Price £1,300,000 - £1,400,000**
A substantial Grade II Listed period house of mixed ages and extending to 3,886 square feet, ideal for multi-generational living, together with 28 acres of farmland and situated in a rural location with direct bridleway access into Battle Great Woods.
Nortons Farm is a substantial Grade II Listed period house of mixed ages and extending to 3,886 square feet, ideal for multi-generational living.
The elevations are brick beneath a tiled roof and there is mains gas central heating and a new sewage treatment plant has recently been installed.
Nortons Farm is approached over the entrance to Sedlescombe Golf Club and then onto a private driveway of some length shared with two other properties, being at the end and having direct access onto bridleways into Battle Great Woods, making it ideal for those with equestrian interests and the 1066 Country Walk for walking.
The main features are:
The 17th century section has good ceiling heights and is arranged as follows:
• Front door to spacious hall with tiled floor and staircase to the first floor. The well-proportioned drawing room has an inglenook fireplace with brick inset and wood burner, polished old quarry tiled floor, access to the cellar.
• The kitchen/breakfast room has a 1½ bowl stainless steel sink, working surfaces with cupboards beneath and wall cupboards above, breakfast bar, Neff double oven and mains gas hob, four-oven Aga (not operational) and door to the garden. The utility room has a stainless steel sink, working surfaces, plumbing for dishwasher and washing machine, door to the garden.
• The dining room has a period fireplace, cupboard and timbered ceiling. The side hall has a tiled floor. Cloakroom with basin, WC and cupboard. Boiler room with gas-fired boiler, Megaflow hot water system.
The Victorian section of the ground floor comprises:
• Front door to spacious hall with period staircase. Double aspect sitting room with Victorian fireplace with gas fire. The family room/study is also double aspect and has a fireplace (sealed) and views.
• There are two staircases which lead to the first floor; one leads to the Victorian section, with a landing and bedroom 1 with walk-in wardrobe cupboard and fireplace. There are two further bedrooms and a tiled shower room with shower cubicle, basin and WC.
• The second staircase leads to a half landing with access to the 17th century part of the house and main landing. Bedroom 4 has a period fireplace and cupboards. There are two further bedrooms, 5 and 6, both with cupboards. Half-tiled bathroom with bath having shower fitting, basin and WC.
• From the landing a staircase rises to the second floor where there is bedroom 7 and a large attic room with scope for conversion to further accommodation.
Outside
Nortons Farm enjoys a superb location at the end of a shared private driveway of some 375 yards in length, which culminates at the front of the house with a parking/turning area for a number of vehicles.
The gardens are principally laid to lawn with a broad terrace adjoining the rear of the house, giving an outlook over the gardens, paddock and attractive pond. To the west of the house is a useful brick and tile workshop.
Outbuildings, Land and Manege
The land is principally laid to pasture with some woodland shaws and two further ponds. At a slight remove from the farm house and approached from a spur of the driveway are a selection of outbuildings (dimensions shown on the floorplan) with an area of hardstanding to the front, comprising a 6-bay pole barn, stables and an additional good sized timber framed building.
All of these are in need of some attention.
To the south-east of the house is a rubber and sand manége and the bridleways give access into Battle Great Wood, making it ideal for those with equestrian interests,
Gardens and grounds in all about 28 acres.
Brochures
Particulars- COUNCIL TAXA payment made to your local authority in order to pay for local services like schools, libraries, and refuse collection. The amount you pay depends on the value of the property.Read more about council Tax in our glossary page.
- Band: G
- PARKINGDetails of how and where vehicles can be parked, and any associated costs.Read more about parking in our glossary page.
- Yes
- GARDENA property has access to an outdoor space, which could be private or shared.
- Yes
- ACCESSIBILITYHow a property has been adapted to meet the needs of vulnerable or disabled individuals.Read more about accessibility in our glossary page.
- Ask agent
Kent Street, Sedlescombe
Add an important place to see how long it'd take to get there from our property listings.
__mins driving to your place
Get an instant, personalised result:
- Show sellers you’re serious
- Secure viewings faster with agents
- No impact on your credit score
Your mortgage
Notes
Staying secure when looking for property
Ensure you're up to date with our latest advice on how to avoid fraud or scams when looking for property online.
Visit our security centre to find out moreDisclaimer - Property reference BAT250130. The information displayed about this property comprises a property advertisement. Rightmove.co.uk makes no warranty as to the accuracy or completeness of the advertisement or any linked or associated information, and Rightmove has no control over the content. This property advertisement does not constitute property particulars. The information is provided and maintained by Batcheller Monkhouse, Battle. Please contact the selling agent or developer directly to obtain any information which may be available under the terms of The Energy Performance of Buildings (Certificates and Inspections) (England and Wales) Regulations 2007 or the Home Report if in relation to a residential property in Scotland.
*This is the average speed from the provider with the fastest broadband package available at this postcode. The average speed displayed is based on the download speeds of at least 50% of customers at peak time (8pm to 10pm). Fibre/cable services at the postcode are subject to availability and may differ between properties within a postcode. Speeds can be affected by a range of technical and environmental factors. The speed at the property may be lower than that listed above. You can check the estimated speed and confirm availability to a property prior to purchasing on the broadband provider's website. Providers may increase charges. The information is provided and maintained by Decision Technologies Limited. **This is indicative only and based on a 2-person household with multiple devices and simultaneous usage. Broadband performance is affected by multiple factors including number of occupants and devices, simultaneous usage, router range etc. For more information speak to your broadband provider.
Map data ©OpenStreetMap contributors.








