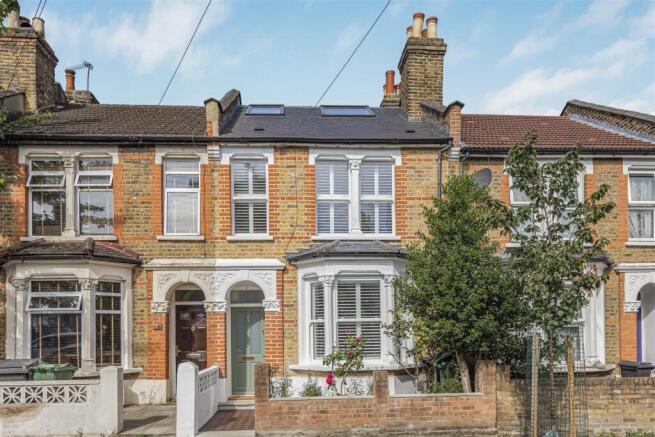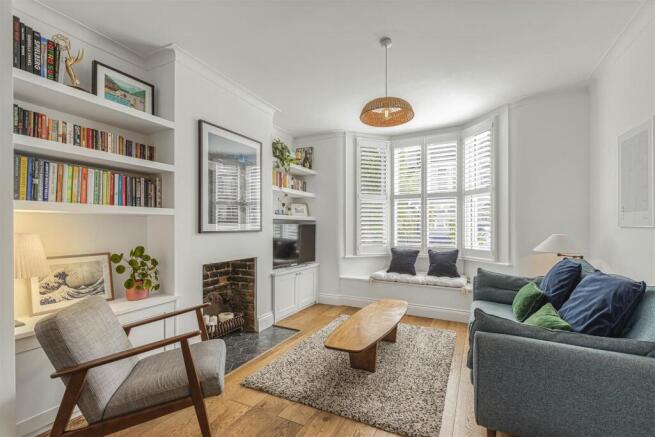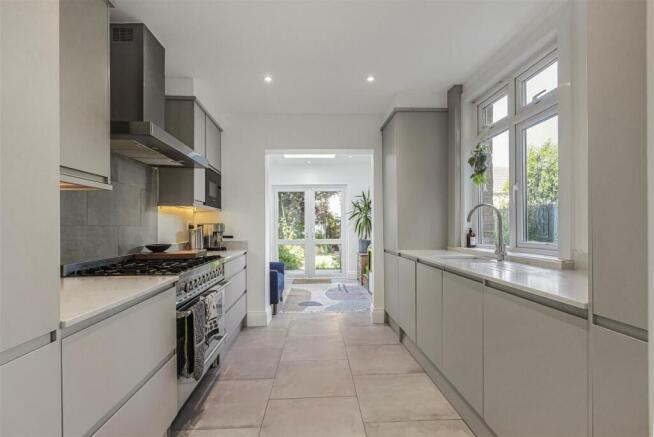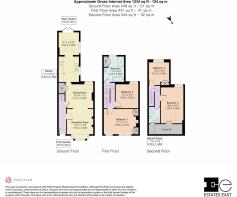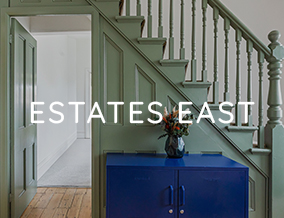
Kingsley Road, Walthamstow, London, E17

- PROPERTY TYPE
Terraced
- BEDROOMS
4
- BATHROOMS
2
- SIZE
1,334 sq ft
124 sq m
- TENUREDescribes how you own a property. There are different types of tenure - freehold, leasehold, and commonhold.Read more about tenure in our glossary page.
Freehold
Key features
- 4 bedroom Victorian terraced house
- Loft conversion
- Gas central heating
- Quiet residential cul-de-sac
- Wood Street Overground station: 0.4 mile
- Short walk from Wood Street
- Council tax band: C & EPC rating: C (70)
- West-facing rear garden: 16'5
- On street permit parking
- Internal: 1334 sq ft (124 sq m)
Description
Upon entering, you'll find an exquisitely decorated interior that seamlessly blends period charm with contemporary elegance. The entrance hall and bay-fronted reception room showcase original cornicing, with the reception room featuring a fireplace that leads into a welcoming dining room. The ground floor boasts brushed and oiled Crown Oak engineered wood floorboards laid over the original flooring.
Moving into the contemporary kitchen and extension, which features underfloor heating, stylish tiled flooring, and an illuminating skylight. Double doors offer easy access to the west-facing rear garden, which receives warm light as the day comes to an end. This private haven is adorned with mature plants and two old trees, including a beautiful cherry blossom, ensuring that a delightful expanse of green is all you see when looking out from the back windows.
On the first floor, the large primary bedroom benefits from three large windows, as well as built-in storage, and the second bedroom retains its original fireplace. A serene green bathroom features a terrazzo-tiled bath and floor, a separate shower and underfloor heating. The ascent to the second floor is illuminated by a skylight on the landing, leading to two further bedrooms. The larger is bright, benefiting from two windows, one of which is a Velux, and practical eaves storage. The second bedroom on this floor also includes built-in storage, and a shower room completes this level.
Ideally situated, this home offers easy access to excellent schools and is within comfortable walking distance of both Wood Street Station and Walthamstow Central, making commuting a breeze. At the same time, its proximity to green areas, such as the scenic Lloyd Park, Town Hall, and the vast Epping Forest, ensures a perfect balance of urban convenience and natural beauty.
Entrance - Via front door leading into:
Entrance Hallway - Staircase leading to first floor. Door to reception room & dining room.
Reception Room - 3.99m x 3.51m (13'1 x 11'6) - Open to:
Dining Room - 3.73m x 3.40m (12'3 x 11'2) - Open to reception room.
Kitchen - 3.40m x 2.69m (11'2 x 8'10) - Open to:
Reception Room - 3.02m x 3.00m (9'11 x 9'10) - Doors to rear garden. Open to kitchen.
First Floor Landing - Staircase leading to second floor. Door to all first floor rooms.
Bedroom One - 4.60m x 3.38m (15'1 x 11'1) -
Bedroom Two - 3.40m x 3.02m (11'2 x 9'11) -
First Floor Bathroom - 3.43m x 2.79m (11'3 x 9'2) -
Second Floor Landing (Loft) - Door to all second floor rooms.
Bedroom Three - 5.00m x 3.05m (16'5 x 10'0) -
Bedroom Four - 3.18m x 2.59m (10'5 x 8'6) -
Shower Room - 2.21m x 1.47m (7'3 x 4'10) -
Rear Garden (West-Facing) - 5.00m (16'5) -
Front Garden - 5.89m (19'4) -
On Street Permit Parking -
Additional Information: - Local Authority: London Borough Of Waltham Forest
Council Tax Band: C
Notice: - All photographs, floorplan and video tours are provided for guidance only.
Disclaimer: - We endeavour to make our sales particulars as accurate and reliable as possible, however, they do not constitute or form part of any offer or contract, nor may it be relied upon as representations or statements of fact. All measurements are approximate and should be used as a guide only. Any systems, services or appliances listed herein have not been tested by us and therefore we cannot verify or guarantee they are in working order. Details of planning and building regulations for any works carried out on the property should be specifically verified by the purchasers’ conveyancer or solicitor, as should tenure/lease information (where appropriate).
Brochures
Kingsley Road, Walthamstow, London, E17- COUNCIL TAXA payment made to your local authority in order to pay for local services like schools, libraries, and refuse collection. The amount you pay depends on the value of the property.Read more about council Tax in our glossary page.
- Band: C
- PARKINGDetails of how and where vehicles can be parked, and any associated costs.Read more about parking in our glossary page.
- Yes
- GARDENA property has access to an outdoor space, which could be private or shared.
- Yes
- ACCESSIBILITYHow a property has been adapted to meet the needs of vulnerable or disabled individuals.Read more about accessibility in our glossary page.
- Ask agent
Kingsley Road, Walthamstow, London, E17
Add an important place to see how long it'd take to get there from our property listings.
__mins driving to your place
Get an instant, personalised result:
- Show sellers you’re serious
- Secure viewings faster with agents
- No impact on your credit score
Your mortgage
Notes
Staying secure when looking for property
Ensure you're up to date with our latest advice on how to avoid fraud or scams when looking for property online.
Visit our security centre to find out moreDisclaimer - Property reference 34011092. The information displayed about this property comprises a property advertisement. Rightmove.co.uk makes no warranty as to the accuracy or completeness of the advertisement or any linked or associated information, and Rightmove has no control over the content. This property advertisement does not constitute property particulars. The information is provided and maintained by Estates East, Walthamstow. Please contact the selling agent or developer directly to obtain any information which may be available under the terms of The Energy Performance of Buildings (Certificates and Inspections) (England and Wales) Regulations 2007 or the Home Report if in relation to a residential property in Scotland.
*This is the average speed from the provider with the fastest broadband package available at this postcode. The average speed displayed is based on the download speeds of at least 50% of customers at peak time (8pm to 10pm). Fibre/cable services at the postcode are subject to availability and may differ between properties within a postcode. Speeds can be affected by a range of technical and environmental factors. The speed at the property may be lower than that listed above. You can check the estimated speed and confirm availability to a property prior to purchasing on the broadband provider's website. Providers may increase charges. The information is provided and maintained by Decision Technologies Limited. **This is indicative only and based on a 2-person household with multiple devices and simultaneous usage. Broadband performance is affected by multiple factors including number of occupants and devices, simultaneous usage, router range etc. For more information speak to your broadband provider.
Map data ©OpenStreetMap contributors.
