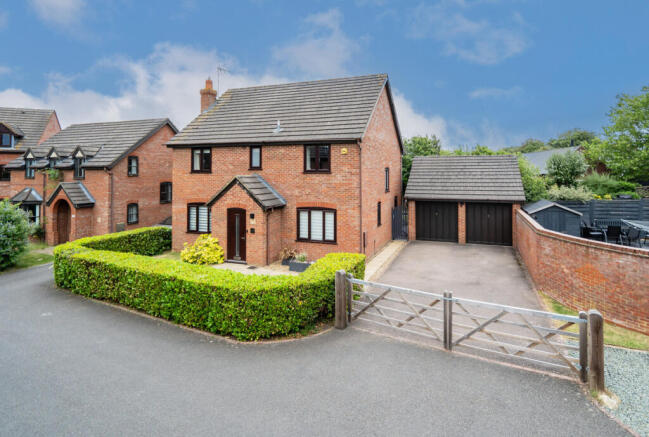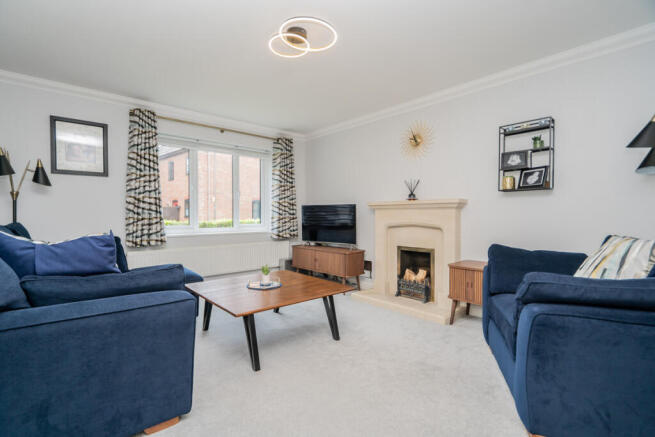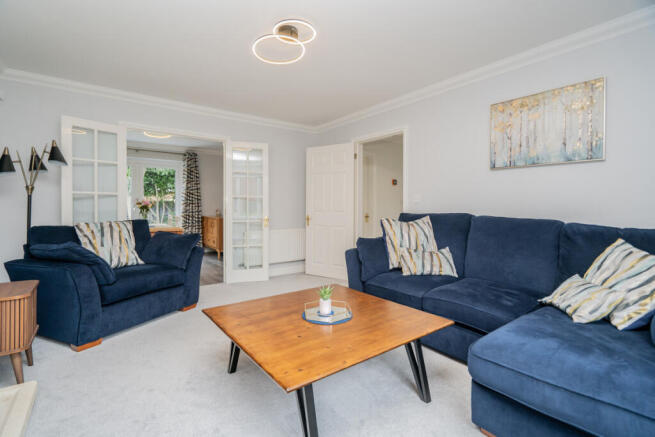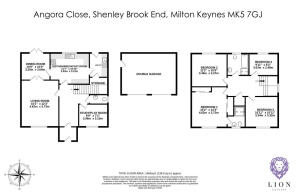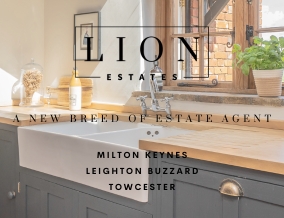
Angora Close, Shenley Brook End, Milton Keynes MK5

- PROPERTY TYPE
Detached
- BEDROOMS
4
- BATHROOMS
2
- SIZE
1,464 sq ft
136 sq m
- TENUREDescribes how you own a property. There are different types of tenure - freehold, leasehold, and commonhold.Read more about tenure in our glossary page.
Freehold
Key features
- Four Spacious Double Bedrooms
- Gated Driveway and Double Garage
- Landscaped Garden
- Potential to extend subject to Planning Permission (STPP)
Description
As you approach the property, the manicured hedge-lined boundary and gated driveway instantly set the tone for what lies within. Before stepping inside, the home's immaculate exterior already gives a strong sense of the quality and care throughout, with the current owners having recently redecorated the entire home.
Inside, you're welcomed into a practical porch, ideal for storing shoes and coats, before entering a spacious hallway. Bright and airy thanks to white laminate flooring and natural light pouring in from the stairwell window, this area includes a charming seating nook and provides access to the main living spaces and the cloakroom.
To the right, a versatile study is currently used as a playroom, perfect for keeping toys tucked away or as a quiet home office. To the left, the generously sized living room features a log-burning fireplace and a square layout, offering flexible options for your furniture. Double doors lead into the dining room, which comfortably accommodates a six-seater table and sideboard. French doors open directly onto the garden, ideal for entertaining friends and family.
The kitchen, accessed from the dining room, offers ample storage and workspace, with a gas hob, electric oven, and space for a fridge and dishwasher. Black worktops and a tiled splashback add a modern touch, while a breakfast bar provides the perfect spot for morning coffee with the children.
Buyers seeking open-plan living will be pleased to know there’s potential to knock through the wall between the kitchen and dining room and even extend into the garden without losing too much outdoor space.
The utility room provides space for a washing machine and tumble dryer, with a door leading out to the garden. An understairs cupboard offers additional storage, ideal for pantry items or household essentials.
The rear garden is a true highlight and has recently been landscaped. Private and not overlooked, it spans the full width of the house and extends behind the double garage. It has been landscaped with a porcelain-tiled patio and lawned area, ideal for a climbing frame or playhouse. It’s a fantastic family-friendly space, perfect for summer BBQs and outdoor entertaining. The garden also offers space behind the garage for a large shed, summer house, or even a home office. There’s convenient access to the utility room, the double garage, and a side gate leading to the front of the property.
Upstairs, you have a spacious landing, and all four bedrooms are double rooms. The master suite, located at the front and includes built-in wardrobes. Its fully tiled en-suite has been recently redecorated and includes a double shower and heated towel rail. Bedrooms two and three are perfect for children, with space for double beds and plenty of storage. Bedroom four, currently used as a second study, would also make a great guest room or nursery. The family bathroom, also recently updated, serves bedrooms two, three, and four, and includes both a bath and a separate shower. Additional storage is available via a practical cupboard on the landing, and the loft has been boarded and shelved, providing even more useful space.
At the front of the property, the gated driveway offers parking for up to four cars and leads to a detached double garage, providing both secure parking and additional storage.
More about the location...
Shenley Brook End is a village, district and wider civil parish in the popular west side of Milton Keynes. Together with its neighbouring districts of Shenley Church End, Shenley Wood and Shenley Lodge, the districts are collectively known as 'The Shenleys'.
Today, the historic village is the core of the new district that bears its name.
The distinction between the Brook End and the Church End happened in the 12th century when a new manor house was constructed in Shenley Brook End by the Mansell family. However, by 1426 the two manors were owned by the same person and the distinction between the two places was in name only. The brook rises near the site of Snelshall Priory, flows through Furzton where it is joined by a tributary from Emerson Valley, then goes on to become the 'tear-drop lakes' in Loughton and flows into the river Great Ouse at New Bradwell.
It has a primary school, Long Meadow, and a secondary school, Shenley Brook End School. A short walk away is a Tesco Express and The Burnt Oak pub and in the neighboring estate Shenley Lodge is The Old Beams, both pubs are family and dog friendly.
Good transport links, you have a choice of Central Milton Keynes or Bletchley Railway station less than 10 minute drive. Close to the A5 and A421 and 20 minutes drive to the M1.
Note for Purchasers
We have a legal obligation to undertake digital identification checks on all purchasers who have an offer accepted on any property marketed by us. We use a Government Certified specialist third party service to do this. There will be a non-refundable charge of £24 (£20+VAT) per person, per check, for this service. Please note that any failed checks may need to be resubmitted at a further cost of £24 each.
Buyers will also be asked to provide full proof and source of funds - full details of acceptable proof will be provided upon receipt of your offer.
The mention of any appliance and/or services to this property does not imply that they are in full and efficient working order, and their condition is unknown to us. Unless fixtures and fittings are specifically mentioned in these details, they are not included in the asking price. Even if any such fixtures and fittings are mentioned in these details it should be verified at the point o negotiation if they are still to remain. Some items may be available subject to negotiation with the vendor.
We may recommend services to clients, to include financial services and solicitor recommendations for which we may receive a referral fee, typically between £0 and £250 + VAT.
Disclaimer
The mention of any appliance and/or services to this property does not imply that they are in full and efficient working order, and their condition is unknown to us. Unless fixtures and fittings are specifically mentioned in these details, they are not included in the asking price. Even if any such fixtures and fittings are mentioned in these details it should be verified at the point of negotiation if they are still to remain. Some items may be available subject to negotiation with the vendor.
We may recommend services to clients, to include financial services and solicitor recommendations for which we may receive a referral fee, typically between £0 and £250 + VAT.
- COUNCIL TAXA payment made to your local authority in order to pay for local services like schools, libraries, and refuse collection. The amount you pay depends on the value of the property.Read more about council Tax in our glossary page.
- Band: F
- PARKINGDetails of how and where vehicles can be parked, and any associated costs.Read more about parking in our glossary page.
- Garage,Driveway
- GARDENA property has access to an outdoor space, which could be private or shared.
- Yes
- ACCESSIBILITYHow a property has been adapted to meet the needs of vulnerable or disabled individuals.Read more about accessibility in our glossary page.
- Ask agent
Angora Close, Shenley Brook End, Milton Keynes MK5
Add an important place to see how long it'd take to get there from our property listings.
__mins driving to your place
Get an instant, personalised result:
- Show sellers you’re serious
- Secure viewings faster with agents
- No impact on your credit score
Your mortgage
Notes
Staying secure when looking for property
Ensure you're up to date with our latest advice on how to avoid fraud or scams when looking for property online.
Visit our security centre to find out moreDisclaimer - Property reference RX593273. The information displayed about this property comprises a property advertisement. Rightmove.co.uk makes no warranty as to the accuracy or completeness of the advertisement or any linked or associated information, and Rightmove has no control over the content. This property advertisement does not constitute property particulars. The information is provided and maintained by Lion Estates, Powered by Keller Williams, Milton Keynes. Please contact the selling agent or developer directly to obtain any information which may be available under the terms of The Energy Performance of Buildings (Certificates and Inspections) (England and Wales) Regulations 2007 or the Home Report if in relation to a residential property in Scotland.
*This is the average speed from the provider with the fastest broadband package available at this postcode. The average speed displayed is based on the download speeds of at least 50% of customers at peak time (8pm to 10pm). Fibre/cable services at the postcode are subject to availability and may differ between properties within a postcode. Speeds can be affected by a range of technical and environmental factors. The speed at the property may be lower than that listed above. You can check the estimated speed and confirm availability to a property prior to purchasing on the broadband provider's website. Providers may increase charges. The information is provided and maintained by Decision Technologies Limited. **This is indicative only and based on a 2-person household with multiple devices and simultaneous usage. Broadband performance is affected by multiple factors including number of occupants and devices, simultaneous usage, router range etc. For more information speak to your broadband provider.
Map data ©OpenStreetMap contributors.
