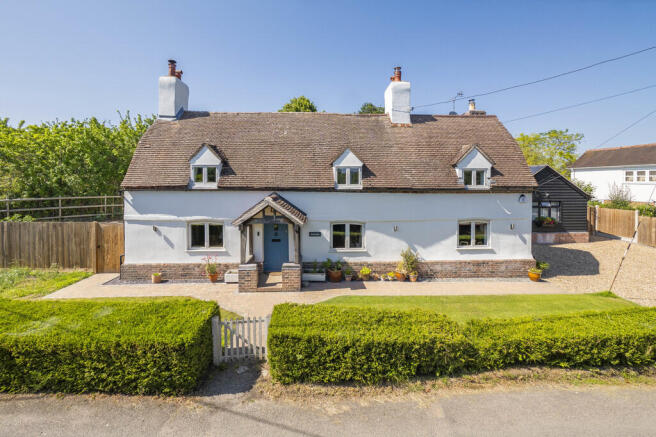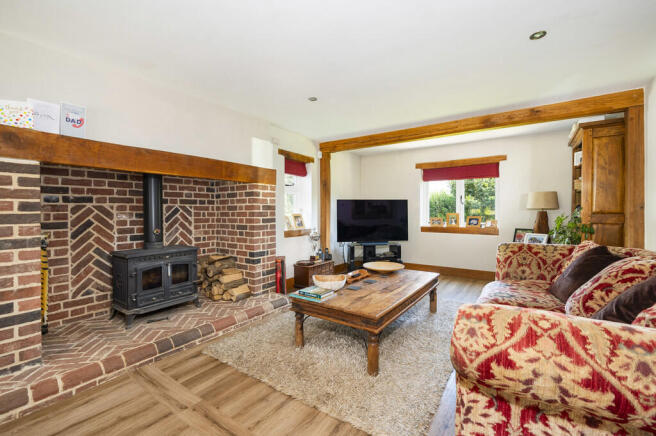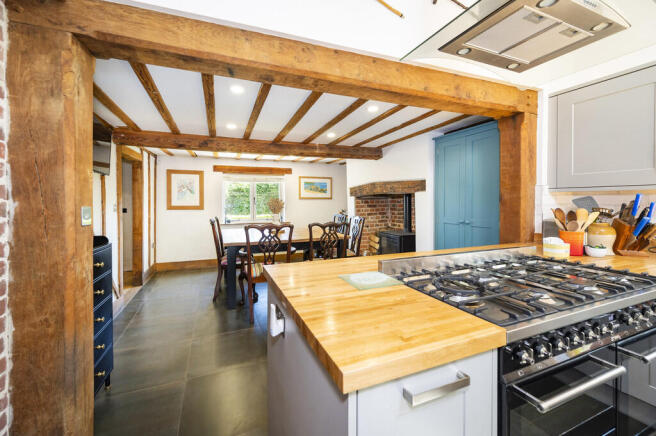
Layer-de-la-haye, Colchester, Essex

- PROPERTY TYPE
Cottage
- BEDROOMS
5
- BATHROOMS
3
- SIZE
2,500 sq ft
232 sq m
- TENUREDescribes how you own a property. There are different types of tenure - freehold, leasehold, and commonhold.Read more about tenure in our glossary page.
Freehold
Key features
- Detached unlisted period home
- Five bedroom
- Beautifully restored and extended
- Self contained one bedroom annexe with kitchenette and en-suite
- Approximately over 2,500 sq ft of accommodation
- Located in the highly sought after village of Layer-de-la-Haye
- Off road parking for multiple vehicles
- Well tended gardens
- Principal bedroom with en-suite and dressing room
- Excellent access to Colchester and local amenities
Description
Nature lovers and outdoor enthusiasts will appreciate the proximity to Abberton Reservoir Nature Reserve, a haven for birdwatchers and walkers alike, while the surrounding countryside offers scenic routes and bridleways ideal for families, cyclists, and dog walkers. The location also places you within easy reach of excellent secondary schools, independent schools, and the Essex coast, offering a lifestyle that balances peaceful country living with quick access to urban facilities.
DESCRIPTION Tucked away along a tranquil no-through country lane, Dormers is a beautifully restored and extended four-bedroom detached period home, offering a rare opportunity to acquire a residence of exceptional character and quality in the sought-after North Essex village of Layer de la Haye. Unlisted and occupying a generous plot with well-screened gardens, this charming home blends timeless heritage with refined contemporary finishes. The property extends to approximately 2,500 sq ft across two floors, and also includes a self-contained, timber-clad single-storey annexe-ideal for guests, extended family, or independent living.
The main house opens into a spacious entrance hallway adorned with exposed timbers, a bespoke oak staircase, and a timber-framed partition leading into a dedicated study. The study features stripped timber flooring, replacement timber-framed casement windows, and a distinctive (sealed) period fireplace-making it a refined space for working from home. The heart of the home is the superb open-plan, triple-aspect kitchen/dining room, perfectly designed for entertaining. This area features an extensive range of hand-painted shaker-style cabinetry with oak worktops, a central preparation area, and high-quality integrated appliances. Adjacent is a characterful inner hall which leads to the spacious, triple-aspect sitting room. This room is truly atmospheric, showcasing an inglenook fireplace with herringbone-patterned brickwork, exposed beams, and french doors that open onto the rear garden terrace.
Additional ground floor accommodation includes a thoughtfully designed cloakroom with high-specification sanitaryware and finishes, as well as a utility room fitted with matching Shaker-style units and oak surfaces-offering ample storage and workspace. On the first floor, the property offers four generously sized double bedrooms, including a sumptuous principal suite with its own dressing room and stylish en suite shower room. The remaining bedrooms are all well-appointed and are served by a large, tastefully designed family bathroom.
The property is further enhanced by a separate single-storey annexe, finished in timber cladding, and offering both internal and private external access. The annexe comprises a sitting room/kitchenette, double bedroom, and a modern en suite bathroom, making it ideal for multi-generational families, visiting guests, or as a potential income-generating asset.
Externally, Dormers boasts a substantial and beautifully maintained plot. The front aspect features a triple-width gravel driveway providing ample off-street parking, flanked by well-tended lawns. The rear and side gardens are private and well-screened, with a large central lawn, mature trees and shrubs, multiple timber-framed storage outbuildings, and a paved terrace-perfect for alfresco dining and summer entertaining.
LOCAL AUTHORITY: Colchester Borough Council, 33 Sheepen Road, Colchester, Essex, CO3 3WG ) BAND: F
SERVICES: Mains water and electricity are connected. Private drainage. Air source heat pump and bottled LPG heating to annexe. NOTE: None of these services have been tested by the agent.
COMMUNICATION SERVICES (SOURCE OFCOM): Broadband: Yes, Ultrafast - Speed: up to 1,000 mbps download, up to 1,000 mbps upload
Phone signal: Yes - Provider: Likely, O2.
NOTE: David Burr make no guarantees or representations as to the existence or quality of any services supplied by third parties. Speeds and services may vary and any information pertaining to such is indicative only and may be subject to change. Purchasers should satisfy themselves on any matters relating to internet or phone services by visiting
VIEWING: Strictly by prior appointment only through DAVID BURR. We value the safety of our clients and employees, please take a moment to review our health and safety guidelines for appointments and visiting offices
IMPORTANT AGENTS NOTE: The measurements, description, distances, journey times etc. are provided as a guide only and should not be relied upon as entirely correct.
Brochures
Brochure- COUNCIL TAXA payment made to your local authority in order to pay for local services like schools, libraries, and refuse collection. The amount you pay depends on the value of the property.Read more about council Tax in our glossary page.
- Band: F
- PARKINGDetails of how and where vehicles can be parked, and any associated costs.Read more about parking in our glossary page.
- Off street
- GARDENA property has access to an outdoor space, which could be private or shared.
- Yes
- ACCESSIBILITYHow a property has been adapted to meet the needs of vulnerable or disabled individuals.Read more about accessibility in our glossary page.
- Ask agent
Layer-de-la-haye, Colchester, Essex
Add an important place to see how long it'd take to get there from our property listings.
__mins driving to your place
Get an instant, personalised result:
- Show sellers you’re serious
- Secure viewings faster with agents
- No impact on your credit score



Your mortgage
Notes
Staying secure when looking for property
Ensure you're up to date with our latest advice on how to avoid fraud or scams when looking for property online.
Visit our security centre to find out moreDisclaimer - Property reference 100424028550. The information displayed about this property comprises a property advertisement. Rightmove.co.uk makes no warranty as to the accuracy or completeness of the advertisement or any linked or associated information, and Rightmove has no control over the content. This property advertisement does not constitute property particulars. The information is provided and maintained by David Burr Estate Agents, Leavenheath. Please contact the selling agent or developer directly to obtain any information which may be available under the terms of The Energy Performance of Buildings (Certificates and Inspections) (England and Wales) Regulations 2007 or the Home Report if in relation to a residential property in Scotland.
*This is the average speed from the provider with the fastest broadband package available at this postcode. The average speed displayed is based on the download speeds of at least 50% of customers at peak time (8pm to 10pm). Fibre/cable services at the postcode are subject to availability and may differ between properties within a postcode. Speeds can be affected by a range of technical and environmental factors. The speed at the property may be lower than that listed above. You can check the estimated speed and confirm availability to a property prior to purchasing on the broadband provider's website. Providers may increase charges. The information is provided and maintained by Decision Technologies Limited. **This is indicative only and based on a 2-person household with multiple devices and simultaneous usage. Broadband performance is affected by multiple factors including number of occupants and devices, simultaneous usage, router range etc. For more information speak to your broadband provider.
Map data ©OpenStreetMap contributors.





