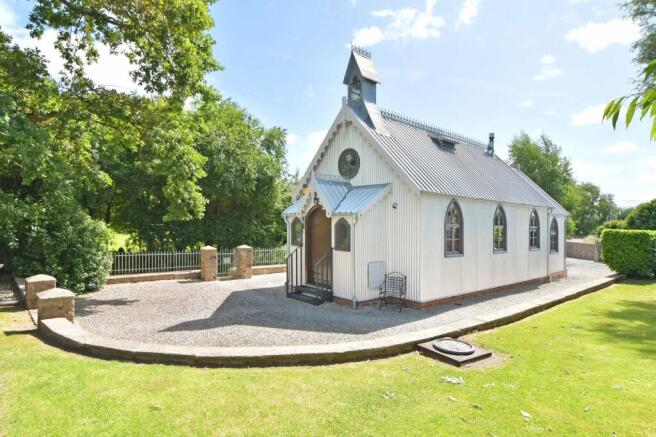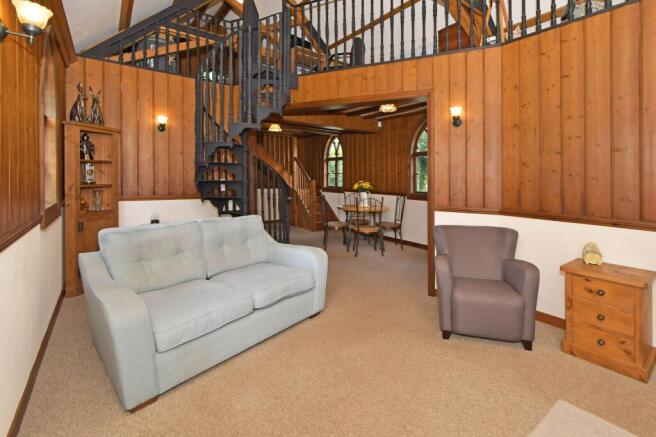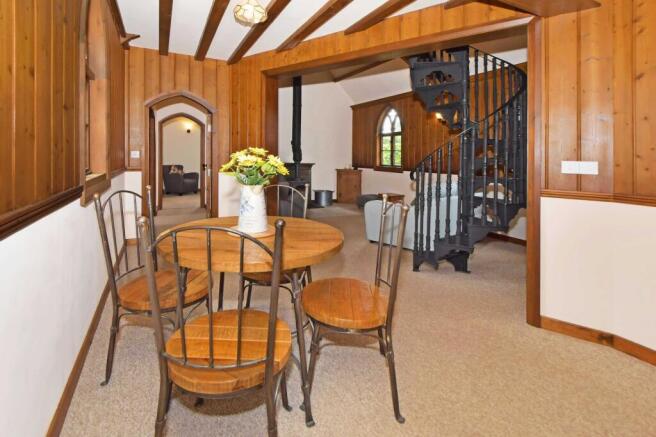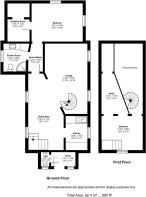Moss Lane, Betton, TF9
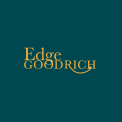
- PROPERTY TYPE
Detached
- BEDROOMS
2
- BATHROOMS
1
- SIZE
990 sq ft
92 sq m
- TENUREDescribes how you own a property. There are different types of tenure - freehold, leasehold, and commonhold.Read more about tenure in our glossary page.
Freehold
Key features
- Stunning character property in a beautiful rural setting
- A clever conversion which retains many original features
- Open planned living and dining area at the centre of the property
- Two bedrooms, one shower room & study area on mezzanine
- Generous garden plot with twin open fronted garages and workshop
- A very rare opportunity to purchase such a unique property
- Surrounded by open countryside, yet within easy reach of larger settlements
Description
Nestled in a very pretty rural setting, this stunning character property presents a unique opportunity for those seeking a home with both charm and history. Dating back to the late 1800s, a bygone era, this cleverly converted 2-bedroom former church seamlessly blends original features with a touch of modern convenience.
Upon entering, you are greeted by an open-plan living and dining area, the heart of the home, with full height vaulted ceiling, boasting a warm and inviting ambience. The carefully crafted conversion ensures that the property exudes charm at every turn.
There is a double bedroom with a separate dressing room on the ground floor, with a shower room/ WC off the internal hallway.
Stairs rise from the dining area to a second bedroom on the mezzanine floor, with its circular window and original bell pull. The cast iron spiral stairs rise form the sitting room the study area, also on the mezzanine floor.
The property sits on a generous garden plot, providing ample space for outdoor enjoyment. Adorned with twin open-fronted garages and a workshop, this space offers endless possibilities for hobbies and storage.
Steeped in local history, this quirky property is truly something out of the ordinary, offering a unique living experience unlike any other.
Surrounded by rolling countryside, the property offers a tranquil escape from the hustle and bustle of city life. Despite its idyllic seclusion, larger settlements are within easy reach, ensuring convenience without sacrificing the serenity of rural living. The location not only provides a sense of peace and privacy but also an opportunity to immerse oneself in the rich history of the area.
In conclusion, this character-filled property is a rare gem, offering a perfect blend of originality and modern comfort. With its unique features, bespoke fittings, and unmatched charm, this home is a testament to the seamless integration of historical elements with contemporary design. For those looking for something a little different from the norm, this property is a standout choice, promising a lifestyle of tranquillity and sophistication.
Please note, the property is non-standard construction, being timber framed with aluminium cladding. As such, any potential purchaser will need to satisfy themselves that they will be able to achieve a mortgage if required, or have the funds to purchase without borrowing.
EPC Rating: E
Sitting room
5.44m x 3.31m
Open planned sitting room, with a cast iron spiral staircase rising to the first floor galleried study area. The sitting room has a wood burning stove.
Dining area
5.99m x 2.77m
Kitchen
2.68m x 1.7m
A compact, well organised kitchen, with potential to modify the internal layout to create a larger, open planned space if desired, opening the kitchen into the dining space.
Bedroom one & dressing room
4.02m x 3m
Ground floor double bedroom with views over the garden and dressing room off.
Shower room
2.2m x 2.04m
Ground floor shower room with separate shower enclosure, wash hand basin, heated towel rail and WC.
Bedroom two
3.25m x 2.69m
Stairs rise from the dining area to bedroom two with a feature round window and working bell pull.
Study
2.7m x 1.74m
Accessed from the spiral staircase, the study is a mezzanine overlooking the sitting room and dining area. It is partially open to bedroom two, separated by the exposed trusses.
Garden
Lawned gardens surround the property, which is bound by mature hedging.
Parking - Garage
Open fronted garaging for two cars. The owners have had planning permission to replace this with a larger double garage with attic room over, although the planning permission has lapsed and would require a new application should the new owners wish.
Parking - Driveway
Further gravelled parking for a number of vehicles.
- COUNCIL TAXA payment made to your local authority in order to pay for local services like schools, libraries, and refuse collection. The amount you pay depends on the value of the property.Read more about council Tax in our glossary page.
- Band: B
- PARKINGDetails of how and where vehicles can be parked, and any associated costs.Read more about parking in our glossary page.
- Garage,Driveway
- GARDENA property has access to an outdoor space, which could be private or shared.
- Private garden
- ACCESSIBILITYHow a property has been adapted to meet the needs of vulnerable or disabled individuals.Read more about accessibility in our glossary page.
- Ask agent
Energy performance certificate - ask agent
Moss Lane, Betton, TF9
Add an important place to see how long it'd take to get there from our property listings.
__mins driving to your place
Get an instant, personalised result:
- Show sellers you’re serious
- Secure viewings faster with agents
- No impact on your credit score
Your mortgage
Notes
Staying secure when looking for property
Ensure you're up to date with our latest advice on how to avoid fraud or scams when looking for property online.
Visit our security centre to find out moreDisclaimer - Property reference ca26c02b-77aa-4315-9a92-8030a44b4689. The information displayed about this property comprises a property advertisement. Rightmove.co.uk makes no warranty as to the accuracy or completeness of the advertisement or any linked or associated information, and Rightmove has no control over the content. This property advertisement does not constitute property particulars. The information is provided and maintained by Edge Goodrich, Eccleshall. Please contact the selling agent or developer directly to obtain any information which may be available under the terms of The Energy Performance of Buildings (Certificates and Inspections) (England and Wales) Regulations 2007 or the Home Report if in relation to a residential property in Scotland.
*This is the average speed from the provider with the fastest broadband package available at this postcode. The average speed displayed is based on the download speeds of at least 50% of customers at peak time (8pm to 10pm). Fibre/cable services at the postcode are subject to availability and may differ between properties within a postcode. Speeds can be affected by a range of technical and environmental factors. The speed at the property may be lower than that listed above. You can check the estimated speed and confirm availability to a property prior to purchasing on the broadband provider's website. Providers may increase charges. The information is provided and maintained by Decision Technologies Limited. **This is indicative only and based on a 2-person household with multiple devices and simultaneous usage. Broadband performance is affected by multiple factors including number of occupants and devices, simultaneous usage, router range etc. For more information speak to your broadband provider.
Map data ©OpenStreetMap contributors.
