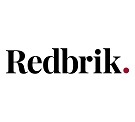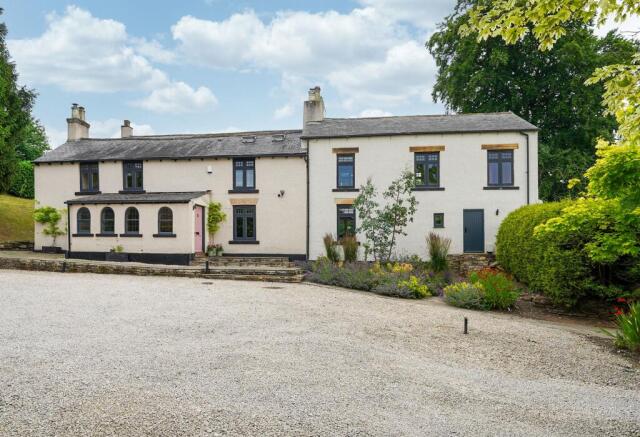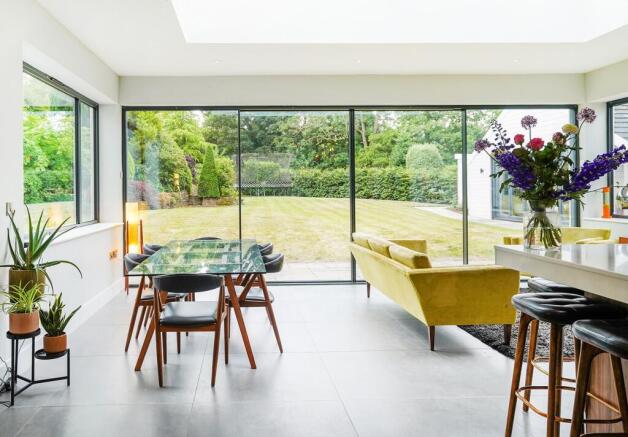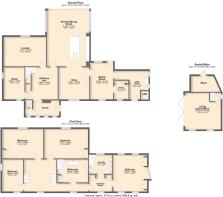
Cotton Mill Hill, Holymoorside, S42

- PROPERTY TYPE
Detached
- BEDROOMS
4
- BATHROOMS
2
- SIZE
3,653 sq ft
339 sq m
- TENUREDescribes how you own a property. There are different types of tenure - freehold, leasehold, and commonhold.Read more about tenure in our glossary page.
Freehold
Key features
- A Rare Blend Of Extensive, Fully Modernised Living Space With Striking Period Features, Set On A Large & Secluded Plot In An Idyllic Village Location
- Remarkable Four-Bedroom Detached Family Residence
- Stunning Open-Plan Kitchen/Diner With Silestone Worktops, NEFF/Siemens Integrated Appliances, Underfloor Heated Ceramic Tiles, Floor-to-Ceiling Sliding Doors
- Generous Lounge With Feature Fireplace
- Double Bedrooms Throughout Including Principal With Picture Window & Bespoke Cabinetry
- Snug & Office With Newly Installed Wood Burning Stoves
- Games Room With Access To Garden
- Fitted Utility Room With Storage, Pantry, Front Porch With W.C.
- Landscaped Grounds With Substantial Lawn, Colourful Borders, Patio & Treehouse
- Secure Gated Entrance, Driveway For Multiple Vehicles
Description
Located in the picturesque village of Holymoorside, Holymoor House is a truly one-of-a-kind home. Set a little up the hill by the mill pond, behind secure electric gates, this four-bedroom detached property combines architectural elegance, historical provenance and exceptional contemporary design. A rare blend of extensive, fully modernised living space with striking period features, the property is set on a large and secluded plot in an idyllic village location. Holymoor House is located within a short walking distance of Walton Holymoorside Primary School, popular pubs, a park, tennis club, and miles of country walks through local woods and moors on the doorstep.
Once the 19th-century residence of Simeon Manlove, the house has been meticulously renovated and reconfigured by its current owners. The result is a home of rare quality – rich in character yet unmistakably modern, with carefully curated spaces and impeccable styling throughout.
From the moment you step into the grand entrance hall, with original parquet flooring and a restored oak staircase, the craftsmanship is clear. Every element has been considered – from the materials to the layout – blending timeless features with luxurious finishes.
At the centre of the home is a breathtaking open-plan kitchen, dining, and snug space. Framed by full-height sliding glass doors and bathed in natural light, it’s an incredible social hub designed to bring people together. Perfect for everything from family breakfasts to large gatherings, the space flows effortlessly onto the garden’s patio areas, making it ideal for year-round entertaining. The kitchen itself features Silestone worktops, Siemens and NEFF appliances, underfloor-heated ceramic tiles, and a walk-in pantry - all tied together with thoughtful, design-led detail to create both beauty and functionality.
Complementing this space are a series of versatile reception rooms – a formal lounge with a statement fireplace, a cosy snug and dedicated study, both with newly installed wood-burning stoves, and a stylish games room opening onto the garden. Every room has its own identity, yet all feel cohesive in tone. A utility, pantry, porch and W.C. complete the ground floor.
Upstairs, the principal suite is both elegant and restful. A picture-frame window offers far-reaching views, while bespoke fitted wardrobes, a walk-in dressing room and a luxury en-suite bathroom with twin vanity units and a rainfall shower complete the experience. Three further double bedrooms and a stunning family bathroom with a freestanding bath add to the sense of space and style.
The grounds are just as impressive – landscaped lawns, mature trees, and colourful borders wrap around the property, with multiple patio areas for entertaining or relaxing. A treehouse and built-in playground add charm and function for younger family members. A separate garden studio with bi-fold doors and its own shower room provides a peaceful spot for work, fitness or guests.
With parking for up to eight vehicles and set in one of Chesterfield’s most desirable village locations, Holymoor House is more than just a home – it’s an exceptional, design-led sanctuary where heritage and modern living meet.
Holymoorside is a highly sought-after village on the edge of the Peak District National Park and the Chatsworth Estate. Surrounded by open countryside and scenic walking routes, the village retains a strong sense of community, with local clubs and societies, a part-time post office, two pubs (including The Bulls Head, featured in the Michelin Guide), tennis courts, a bowling green, playing fields and churches. It is also home to a well-regarded primary school. The village is ideally placed for access to Chesterfield, Bakewell and Matlock, with good road links to Sheffield, Derby, Nottingham, Manchester and the M1 - making it a popular choice for those commuting to nearby towns and cities.
Energy Rating - F. Tenure - Freehold.
REDBRIK SECUREMOVE™ - IMPORTANT PLEASE READ:
Redbrik is marketing this property with the benefit of Redbrik SecureMove™. Redbrik has introduced SecureMove™ to help speed up the sales process, minimise sale fall-throughs and give more certainty to both the Seller and the Buyer. Purchasers will benefit from the Buyer Information Pack (BIP), which we have created with our legal partners, to give buyers more information before they agree to purchase.
The pack includes:
TA6 (Property Information Form)
TA10 (Fittings and Contents)
Official Copy of the Register
Title Plan
Local Search*
Water and Drainage Search*
Coal and Mining Search*
Environmental Search*
(Redbrik has ordered the local, drainage, coal and environmental searches; we will add these to the BIP as they become available)
Redbrik SecureMove™ allows the sale process to be completed significantly quicker than a ‘normal sale’. This is because the legal work, usually done in the first four to eight weeks after the sale is agreed, has already been completed. The searches, which can take up to five weeks, are ordered on the day the listing goes live and are transferable to the successful Buyer as part of their legal due diligence.
Additionally, and on behalf of the Seller, Redbrik requires the successful Buyer to enter into a Reservation Agreement and pay the Reservation Agreement Fee of £595 (including VAT). This includes payment for the Buyer Information Pack and all the searches (which a buyer typically purchases separately after the sale is agreed).
Upon receipt of the signed Reservation Agreement, payment of the Reservation Agreement Fee, completion of ID and AML checks and the issuing of the Memorandum of Sale, the Seller will agree to take the Property off the market and market it as Sold Subject To Contract (SSTC).
During the Reservation Agreement period, the Seller will reject all offers and not enter into another agreement with any other buyer. The reservation period is agreed upon at the time of sale but is usually between 60 and 120 days.
The Reservation Fee is non-refundable except where the Seller withdraws from the sale. A copy of the Reservation Agreement is available on request, and Redbrik advises potential buyers to seek legal advice before entering into the Reservation Agreement.
EPC Rating: D
Garden
Substantial landscaped grounds with paved patio areas, generous lawns with mature trees & borders together with a recently installed treehouse.
Parking - Secure gated
Secure driveway with key fob activated gates
- COUNCIL TAXA payment made to your local authority in order to pay for local services like schools, libraries, and refuse collection. The amount you pay depends on the value of the property.Read more about council Tax in our glossary page.
- Band: F
- PARKINGDetails of how and where vehicles can be parked, and any associated costs.Read more about parking in our glossary page.
- Gated
- GARDENA property has access to an outdoor space, which could be private or shared.
- Private garden
- ACCESSIBILITYHow a property has been adapted to meet the needs of vulnerable or disabled individuals.Read more about accessibility in our glossary page.
- Ask agent
Cotton Mill Hill, Holymoorside, S42
Add an important place to see how long it'd take to get there from our property listings.
__mins driving to your place
Get an instant, personalised result:
- Show sellers you’re serious
- Secure viewings faster with agents
- No impact on your credit score
Your mortgage
Notes
Staying secure when looking for property
Ensure you're up to date with our latest advice on how to avoid fraud or scams when looking for property online.
Visit our security centre to find out moreDisclaimer - Property reference 97ef57d7-2307-4b47-94f2-d24d5f1a512c. The information displayed about this property comprises a property advertisement. Rightmove.co.uk makes no warranty as to the accuracy or completeness of the advertisement or any linked or associated information, and Rightmove has no control over the content. This property advertisement does not constitute property particulars. The information is provided and maintained by Redbrik, Chesterfield. Please contact the selling agent or developer directly to obtain any information which may be available under the terms of The Energy Performance of Buildings (Certificates and Inspections) (England and Wales) Regulations 2007 or the Home Report if in relation to a residential property in Scotland.
*This is the average speed from the provider with the fastest broadband package available at this postcode. The average speed displayed is based on the download speeds of at least 50% of customers at peak time (8pm to 10pm). Fibre/cable services at the postcode are subject to availability and may differ between properties within a postcode. Speeds can be affected by a range of technical and environmental factors. The speed at the property may be lower than that listed above. You can check the estimated speed and confirm availability to a property prior to purchasing on the broadband provider's website. Providers may increase charges. The information is provided and maintained by Decision Technologies Limited. **This is indicative only and based on a 2-person household with multiple devices and simultaneous usage. Broadband performance is affected by multiple factors including number of occupants and devices, simultaneous usage, router range etc. For more information speak to your broadband provider.
Map data ©OpenStreetMap contributors.







