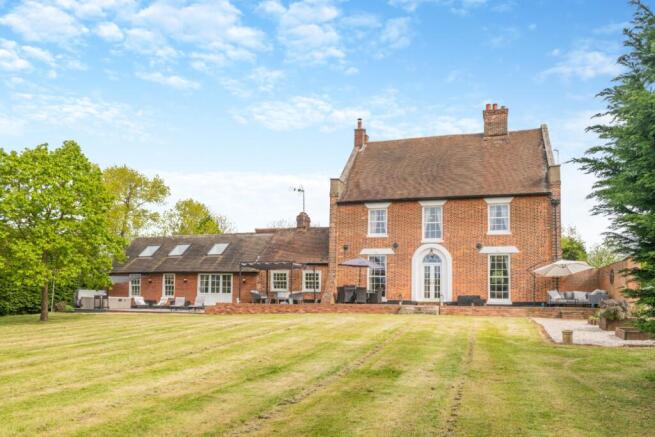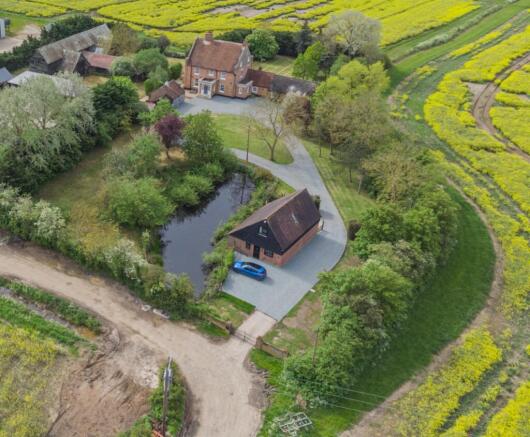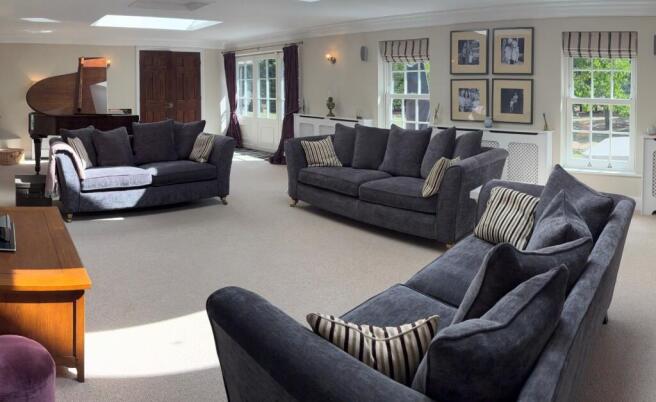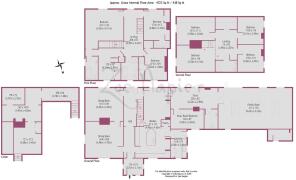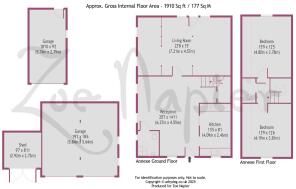
Rawreth

- PROPERTY TYPE
Detached
- BEDROOMS
7
- BATHROOMS
4
- SIZE
Ask agent
- TENUREDescribes how you own a property. There are different types of tenure - freehold, leasehold, and commonhold.Read more about tenure in our glossary page.
Freehold
Key features
- Seven Double Bedrooms
- Secluded South Facing Grounds of 1.36 acres (stls
- Three En Suites
- High Specification Throughout
- Unlisted
- Spacious Detached Two Bedroom Cottage/ Annexe
- Fully Functional Cellar/ Games Room
- Five Generous Reception Rooms
- Wonderful Setting Surrounded By Open Farmland
- * Detached Double Garage With Ample Parking
Description
An elegant and imposing 5000 sq ft Georgian residence with impressive detached annexe and delectable grounds of 1.36 acres (stls)
What We Say at The Zoe Napier Group
This property is a rare commodity…an unlisted 5000 square foot residence that has been beautifully refurbished to an exceptional standard and offers a real sense of grandeur, whilst the setting really is wonderful…at the end of an elongated, tranquil country lane, surrounded by open countryside. Having a discreetly located, unusually spacious 1200 square foot detached cottage/ annexe will undoubtedly appeal to any multi-generational families that wish to live on one site in harmony, or offers income potential as an Airbnb.
What the Owner Says
This property really has been a labour of love for us and we have relished bringing it back to life over the last 15 years. The secluded grounds have allowed us to enjoy countless family gatherings and parties, whilst it has been a huge bonus having great road links and the local railway station such a short drive away, which provides fantastic access into London in just over 35 minutes. We are moving with a heavy heart as we love it here, but we have made the decision to relocate to pastures new and pass the baton onto the next family.
History & Background
This splendid unlisted residence was constructed in 1811, however there is believed to have previously been a ‘Hall’ in situ since c1200 which at one time was owned by Bishop Fisher of Rochester who bequeathed it (prior to his execution by Henry VIII) in 1535 to St John’s College, Cambridge and it was sold back into private ownership in 1944.
The property has been sympathetically restored to a very high specification with exquisite wooden floors, fireplaces and deep sash windows with the ground floor accommodation including impressive entrance hall, five generous reception rooms, fully function cellar/ games room and high specification kitchen/ breakfast room and utility. The first floor boasts a delightful principal bedroom suite with dressing room and en suite, with the two remaining double bedrooms both benefiting from an en-suite, and also ably serviced by the family bathroom, whilst on the second floor there are four further double bedrooms and a shower room.
The secluded grounds extend to 1.36 acres (stls) and incorporate a spacious 1200 sq ft detached two-bed cottage/ annexe and a double detached garage, storeroom and a detached woodshed.
Setting & Location
The property is superbly located in an elevated position on the brow of a hill via a no through road off Rawreth Lane, surrounded by delightful countryside and centrally within the heart of the historic, desirable village of Rawreth.
The village of Battlesbridge is within a 5-minute drive and enjoys well thought of public houses ‘The Barge Inn’ and ‘The Hawk’, two tea rooms, village church and railway station, (45 minutes to London’s Liverpool Street), are all within easy walking distance. Asda supermarket is located within a five-minute drive, as is ‘Rawreth Equestrian Centre’ for those who enjoy equestrian pursuits. Excellent primary and secondary schooling and a comprehensive range of amenities can be found in the nearby town of Wickford, as can a railway station that offers a more regular line into London’s Liverpool Street (35 minutes).
The larger, towns of Rayleigh, Maldon and Chelmsford are within a short drive and easy road access into London is found via the A127, the A130 and the A12, whilst London Stansted Airport and Southend Airports are located a 40 minute and 20 minute drive away respectively for International travel.
Rayleigh Station 1.4 miles * Battlesbridge Station 2.7 miles * Wickford Station 4.5 miles * Southend Airport 8.7 miles * Chelmsford 11.7 miles
Ground Floor Accommodation
As you approach the property you are greeted by an elegant entrance door that is beautifully framed by attractive side window casements and allows access to the impressive entrance hall that extends the full depth of the house, with high ceilings - a common theme throughout. Overlooking the front drive is the beautifully appointed high specification kitchen that benefits from hand painted bespoke cabinetry in a Shaker style with complementary black granite worktops, heated floor, electric AGA, wonderful central island, splendid window seat and seamlessly flows open plan into a breakfast area with delectable inglenook floor-to-ceiling fireplace and log burner, whilst the adjacent utility room provides additional useful storage space. Situated on the opposite side of the hall, overlooking the front drive, is an impressive dining room with deep sash windows, wall panelling, fireplace and deep cornice and adjoins the elegant drawing room with fireplace and floor-to-ceiling window framing views of the garden. The west wing is a substantial single-storey link, incorporating snug, study and incredibly impressive 32 ft family room, a bright and airy dual aspect room with bi-fold doors leading out onto the sun terrace… perfect for al fresco dining!
The cellar is accessible from the kitchen, a fully functional, versatile room that could quite conceivably be used as a playroom, hobby space, games room, wine cellar or gym.
First Floor Accommodation
A delightful Georgian staircase provides access to the first-floor landing where in the rear elevation is the principal bedroom suite that boasts an impressive dressing area with an array of fitted wardrobe cupboards and en suite bathroom, whilst there are two further double bedrooms, both with en suite facilities and a family bathroom.
Second Floor Accommodation
The second floor is another wing of accommodation that is perfect space for teenagers or older relatives and enjoys a spacious landing along with four further double bedrooms that are complemented by a shower room.
Detached Cottage/ Annexe
Situated on the front boundary of the property is a spacious detached two-storey cottage that extends to about 1,200 sq ft and has recently been completely refurbished. The cottage was a former cart lodge and features exposed timbers, deep windows and views over the adjoining pond. The ground floor accommodation benefits from a sitting room, dining room, kitchen and a shower room, whilst on the first floor are two generous double bedrooms and a cloakroom. The cottage could make a useful income if let or alternatively would be ideal for elderly relatives or teenagers.
Grounds
The property is approached via electric gates which lead to an elongated shingle driveway that flows into the front grounds that include an impressive circular drive with a central lawn area and overlooks a pond that is believed to have originally been part of a former moat. Adjacent to the main residence is a detached double garage with two electrically operated up and over doors, power and light connected and adjoins a useful storeroom and additional detached woodshed.
Side access leads to the rear grounds that are superbly secluded via an array of mature shrubs and trees and are surrounded by some stunning views over the adjoining countryside. Mainly laid to lawn with vegetable patch area and expansive South facing sun terrace that stretches the width of the house……a superb sanctuary to entertain friends and family during the Summer months, whilst enjoying the sun all day!
Agents Notes
- Our client has completed a Propertymark questionnaire/declaration for potential buyers to make an informed offer. Please request details from the sole selling agent.
- Rawreth Hall has an easement over the driveway leading up to the property with a covenant in place stipulating that maintenance is shared, however, in the 15 years our clients has lived at the property they have never paid for any maintenance as it is owned and taken care of by the farmer.
- Please note the detached cottage/ annexe was underpinned recently under an insurance claim.
- Adjacent to the property is an unconverted barn that has planning consent for conversion into two residential dwellings. Is available to purchase under separate negotiation.
Local Authority: Rochford District Council
Services
Mains water, electricity & drainage
Oil fired heating.
EPC rating: E. Tenure: Freehold,
- COUNCIL TAXA payment made to your local authority in order to pay for local services like schools, libraries, and refuse collection. The amount you pay depends on the value of the property.Read more about council Tax in our glossary page.
- Band: H
- PARKINGDetails of how and where vehicles can be parked, and any associated costs.Read more about parking in our glossary page.
- Driveway
- GARDENA property has access to an outdoor space, which could be private or shared.
- Private garden
- ACCESSIBILITYHow a property has been adapted to meet the needs of vulnerable or disabled individuals.Read more about accessibility in our glossary page.
- Ask agent
Energy performance certificate - ask agent
Rawreth
Add an important place to see how long it'd take to get there from our property listings.
__mins driving to your place
Get an instant, personalised result:
- Show sellers you’re serious
- Secure viewings faster with agents
- No impact on your credit score
Your mortgage
Notes
Staying secure when looking for property
Ensure you're up to date with our latest advice on how to avoid fraud or scams when looking for property online.
Visit our security centre to find out moreDisclaimer - Property reference P1111. The information displayed about this property comprises a property advertisement. Rightmove.co.uk makes no warranty as to the accuracy or completeness of the advertisement or any linked or associated information, and Rightmove has no control over the content. This property advertisement does not constitute property particulars. The information is provided and maintained by Zoe Napier Collection, Essex & South Suffolk. Please contact the selling agent or developer directly to obtain any information which may be available under the terms of The Energy Performance of Buildings (Certificates and Inspections) (England and Wales) Regulations 2007 or the Home Report if in relation to a residential property in Scotland.
*This is the average speed from the provider with the fastest broadband package available at this postcode. The average speed displayed is based on the download speeds of at least 50% of customers at peak time (8pm to 10pm). Fibre/cable services at the postcode are subject to availability and may differ between properties within a postcode. Speeds can be affected by a range of technical and environmental factors. The speed at the property may be lower than that listed above. You can check the estimated speed and confirm availability to a property prior to purchasing on the broadband provider's website. Providers may increase charges. The information is provided and maintained by Decision Technologies Limited. **This is indicative only and based on a 2-person household with multiple devices and simultaneous usage. Broadband performance is affected by multiple factors including number of occupants and devices, simultaneous usage, router range etc. For more information speak to your broadband provider.
Map data ©OpenStreetMap contributors.
